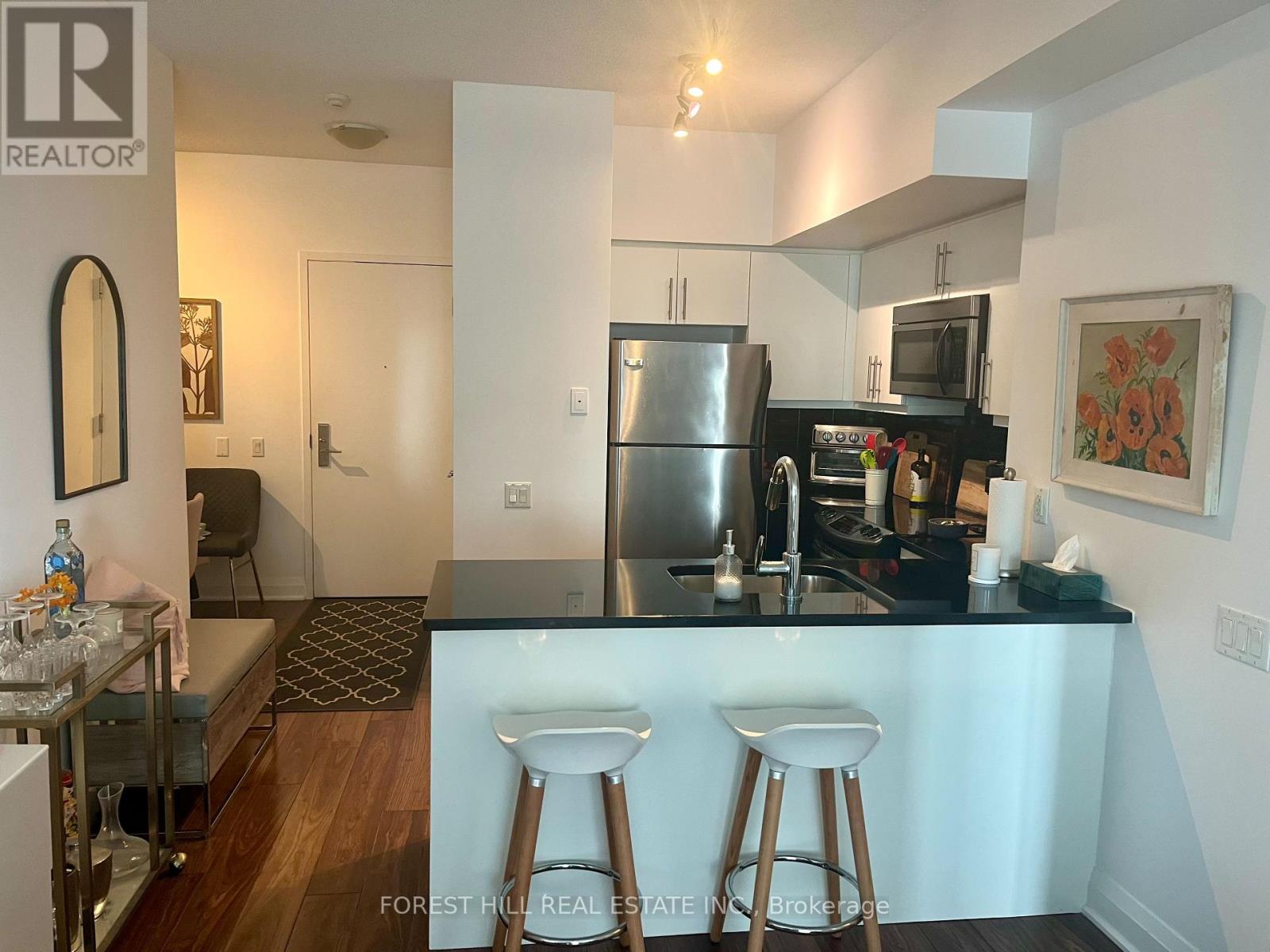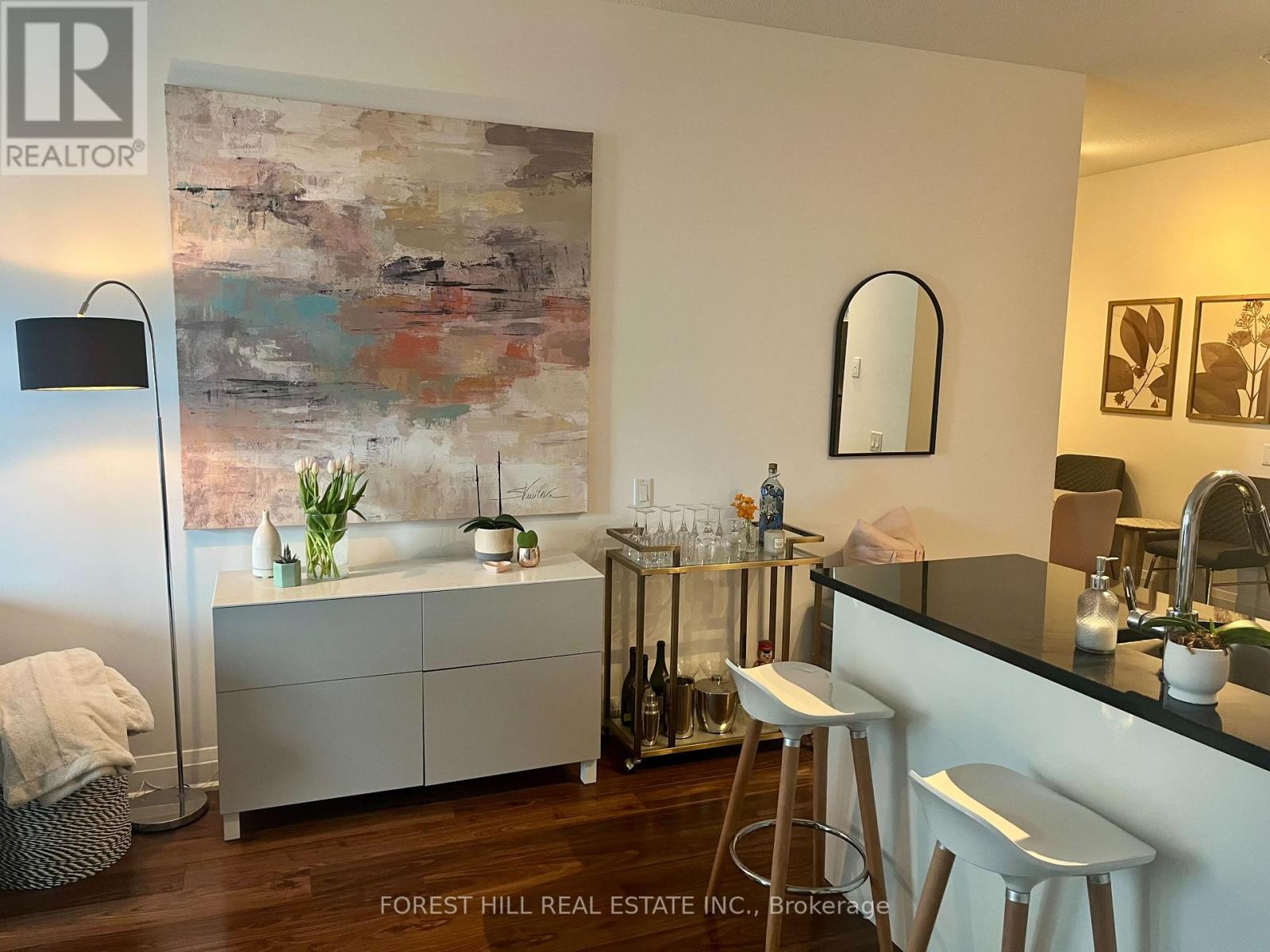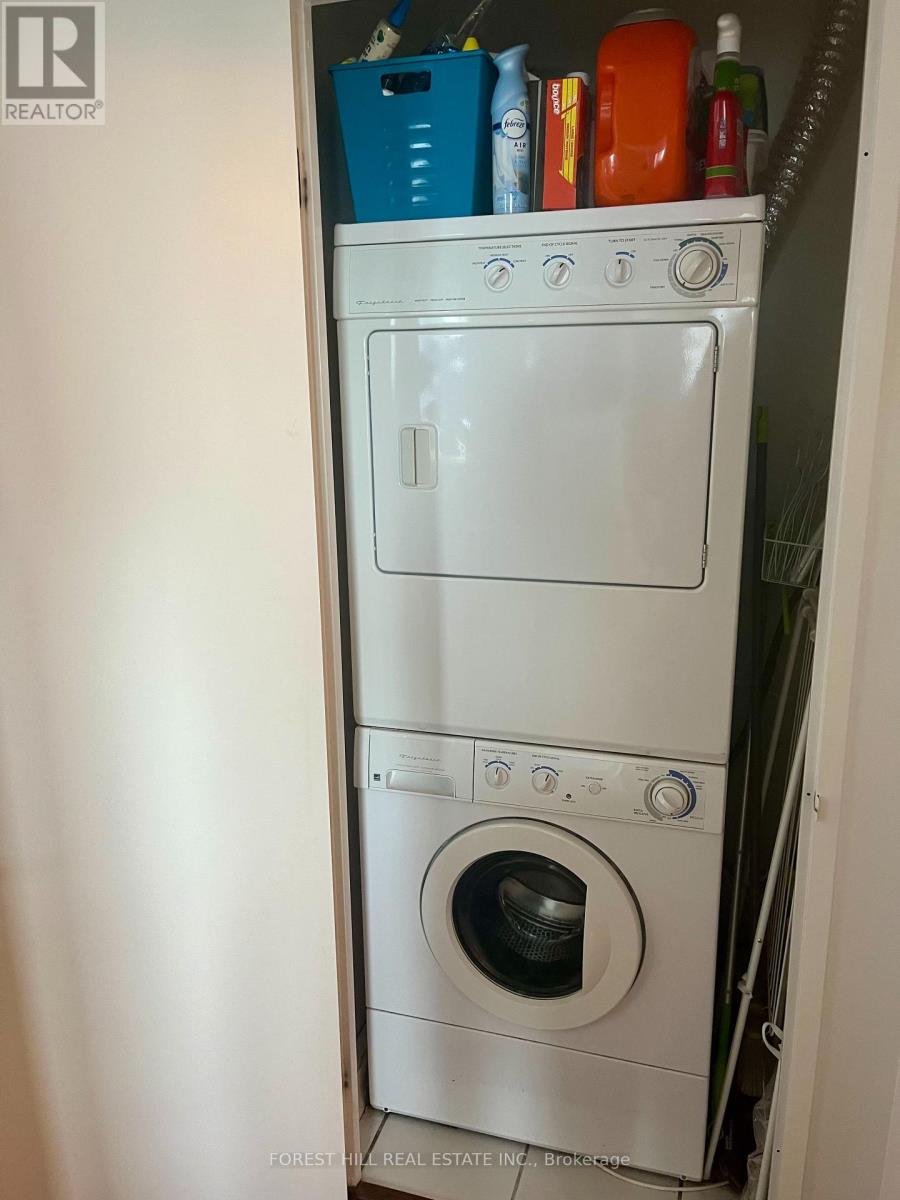2 Bedroom
1 Bathroom
600 - 699 sqft
Central Air Conditioning
Forced Air
$2,850 Monthly
Spectacular super birght suite with southern exposure. Approx. 615 sq. ft. This one bedroom unit plus den includes 1 parking space & 1 locker. Large entrance closet with tons of storage; full sized appliances in excellent condition; large open living area with loads of wall space; deep full length balcony. Many upgrades including new vanity, new toilet, new bedroom floor. 9' ceilings. Fabulous layout for entertaining. Steps to TTC, LRT, Shops, Parks, Restaurants. (id:55499)
Property Details
|
MLS® Number
|
C12179351 |
|
Property Type
|
Single Family |
|
Community Name
|
Mount Pleasant West |
|
Community Features
|
Pet Restrictions |
|
Features
|
Balcony |
|
Parking Space Total
|
1 |
Building
|
Bathroom Total
|
1 |
|
Bedrooms Above Ground
|
1 |
|
Bedrooms Below Ground
|
1 |
|
Bedrooms Total
|
2 |
|
Amenities
|
Security/concierge, Exercise Centre, Party Room, Visitor Parking, Storage - Locker |
|
Appliances
|
Dishwasher, Dryer, Stove, Washer, Window Coverings, Refrigerator |
|
Cooling Type
|
Central Air Conditioning |
|
Exterior Finish
|
Brick |
|
Flooring Type
|
Laminate, Carpeted |
|
Heating Fuel
|
Natural Gas |
|
Heating Type
|
Forced Air |
|
Size Interior
|
600 - 699 Sqft |
|
Type
|
Apartment |
Parking
Land
Rooms
| Level |
Type |
Length |
Width |
Dimensions |
|
Ground Level |
Living Room |
6.32 m |
3.29 m |
6.32 m x 3.29 m |
|
Ground Level |
Dining Room |
6.32 m |
3.29 m |
6.32 m x 3.29 m |
|
Ground Level |
Kitchen |
2.94 m |
2.44 m |
2.94 m x 2.44 m |
|
Ground Level |
Primary Bedroom |
3.28 m |
2.74 m |
3.28 m x 2.74 m |
|
Ground Level |
Den |
2.74 m |
1.92 m |
2.74 m x 1.92 m |
https://www.realtor.ca/real-estate/28379679/1605-83-redpath-avenue-toronto-mount-pleasant-west-mount-pleasant-west




















