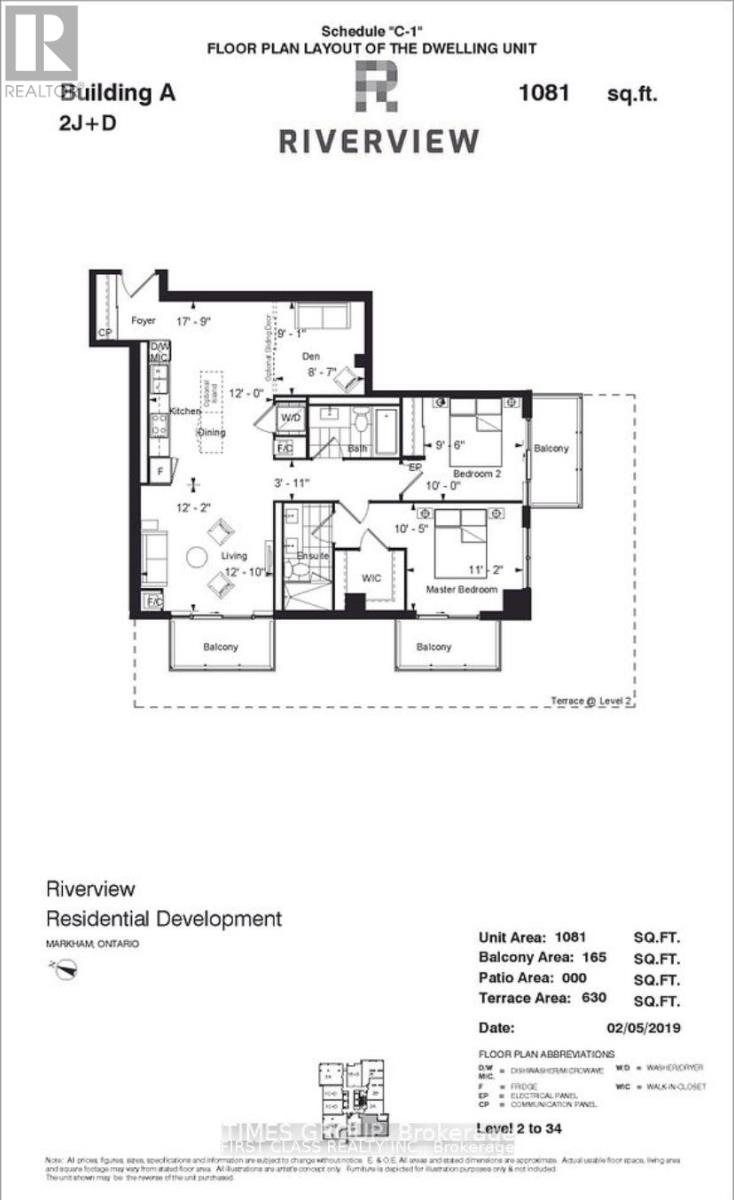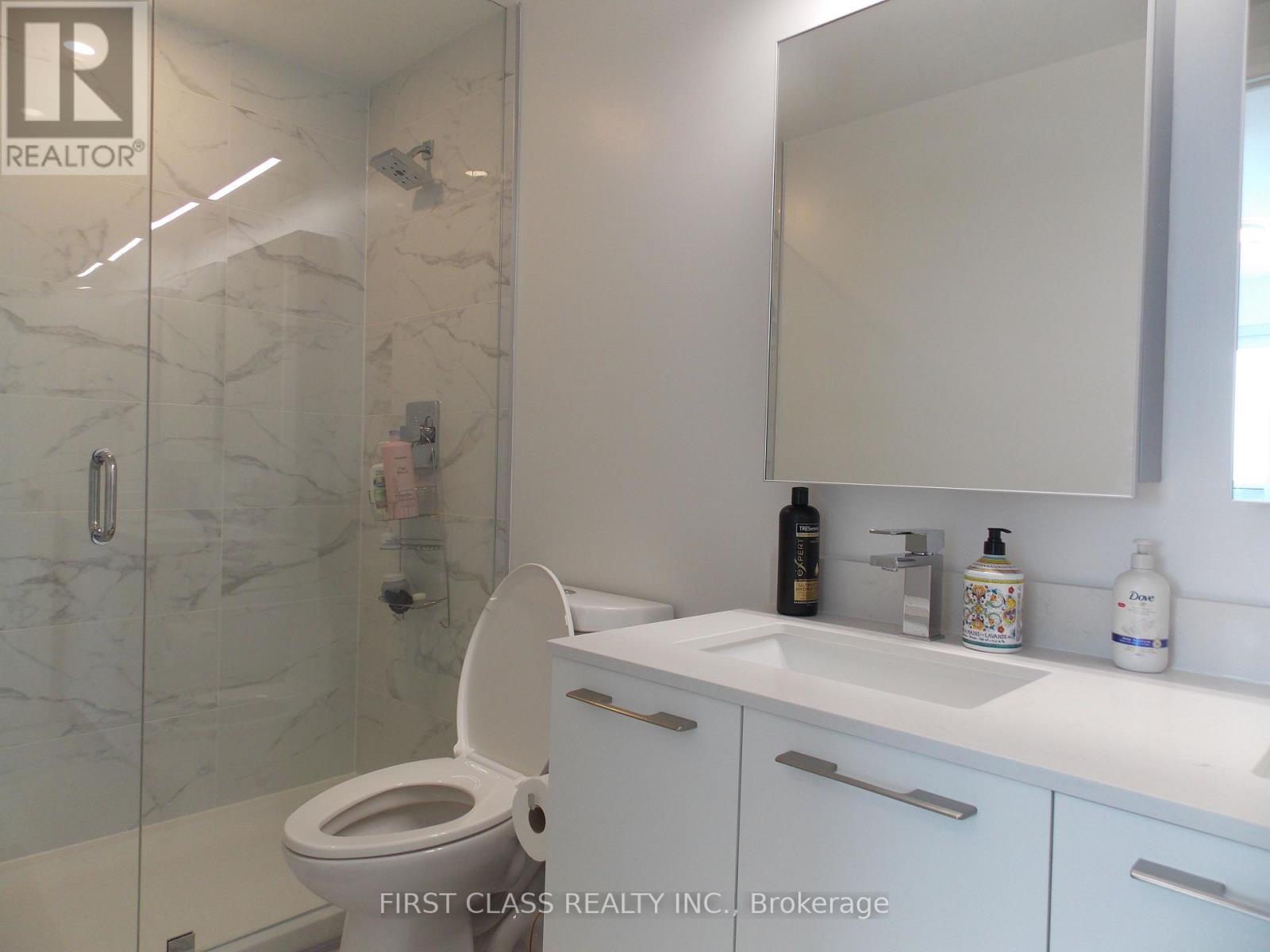1605 - 8 Water Walk Drive Markham (Unionville), Ontario L3R 6L4
3 Bedroom
2 Bathroom
1000 - 1199 sqft
Central Air Conditioning
Forced Air
$3,450 Monthly
Uptown Markham Riverview. Luxurious Green & Smart Building. Bright, Clean & Spacious Corner Unit. Newly 2 Bedroom + Den w/ Sliding Privacy Glass Door, Can be used as the 3rd Bedroom, 2 Full Baths. Functional Layout. Open Concept Design. Tons Of Upgrade-Laminate Floor, Quartz Countertop, Soft Close Kitchen Door & Cabinet, Smooth 9 Feet Ceiling, Crown Moulding. Indoor Swimming Pool, Exercise Room, Party Room, Library, Etc..., Close To Shops, Restaurants, Bank. Easy Access To Highways & Public Transit. (id:55499)
Property Details
| MLS® Number | N12086096 |
| Property Type | Single Family |
| Community Name | Unionville |
| Community Features | Pet Restrictions |
| Features | Balcony |
| Parking Space Total | 1 |
Building
| Bathroom Total | 2 |
| Bedrooms Above Ground | 2 |
| Bedrooms Below Ground | 1 |
| Bedrooms Total | 3 |
| Amenities | Security/concierge, Exercise Centre, Party Room, Visitor Parking, Storage - Locker |
| Appliances | Dishwasher, Dryer, Microwave, Oven, Hood Fan, Washer, Refrigerator |
| Cooling Type | Central Air Conditioning |
| Exterior Finish | Concrete |
| Flooring Type | Laminate |
| Heating Fuel | Natural Gas |
| Heating Type | Forced Air |
| Size Interior | 1000 - 1199 Sqft |
| Type | Apartment |
Parking
| Underground | |
| No Garage |
Land
| Acreage | No |
Rooms
| Level | Type | Length | Width | Dimensions |
|---|---|---|---|---|
| Flat | Living Room | 12.8 m | 12.14 m | 12.8 m x 12.14 m |
| Flat | Dining Room | 12.8 m | 12.14 m | 12.8 m x 12.14 m |
| Flat | Kitchen | 12.14 m | 17.12 m | 12.14 m x 17.12 m |
| Flat | Primary Bedroom | 11.48 m | 10.5 m | 11.48 m x 10.5 m |
| Flat | Bedroom 2 | 9.84 m | 9.84 m | 9.84 m x 9.84 m |
| Flat | Den | 8.53 m | 12.14 m | 8.53 m x 12.14 m |
https://www.realtor.ca/real-estate/28175126/1605-8-water-walk-drive-markham-unionville-unionville
Interested?
Contact us for more information














