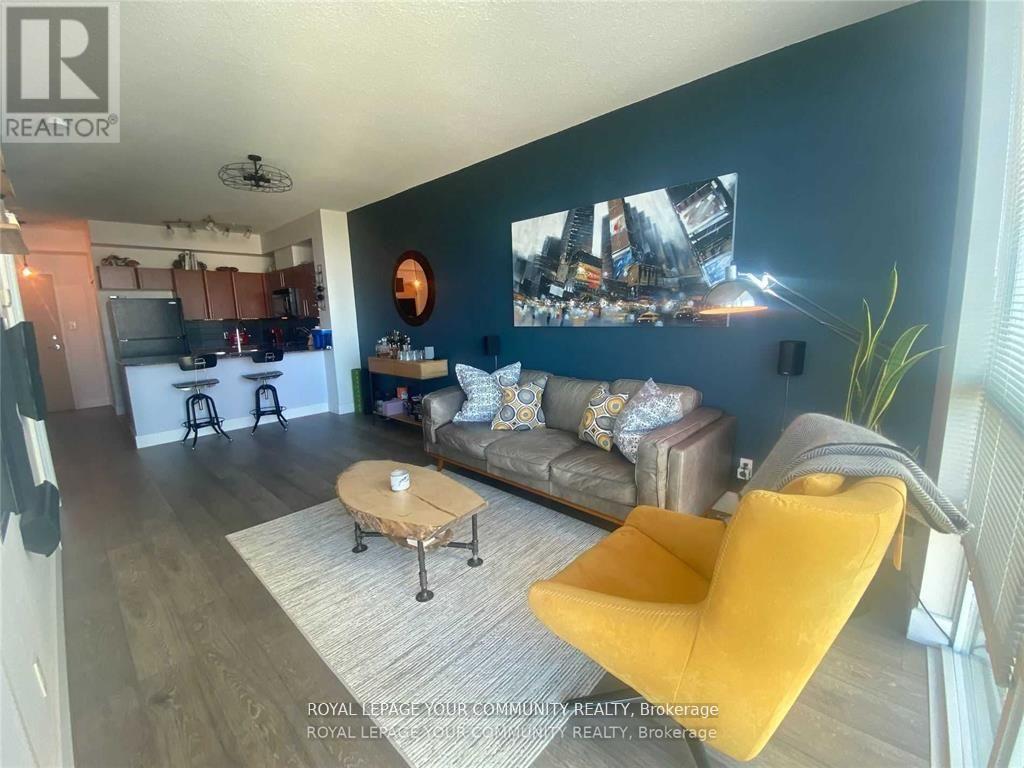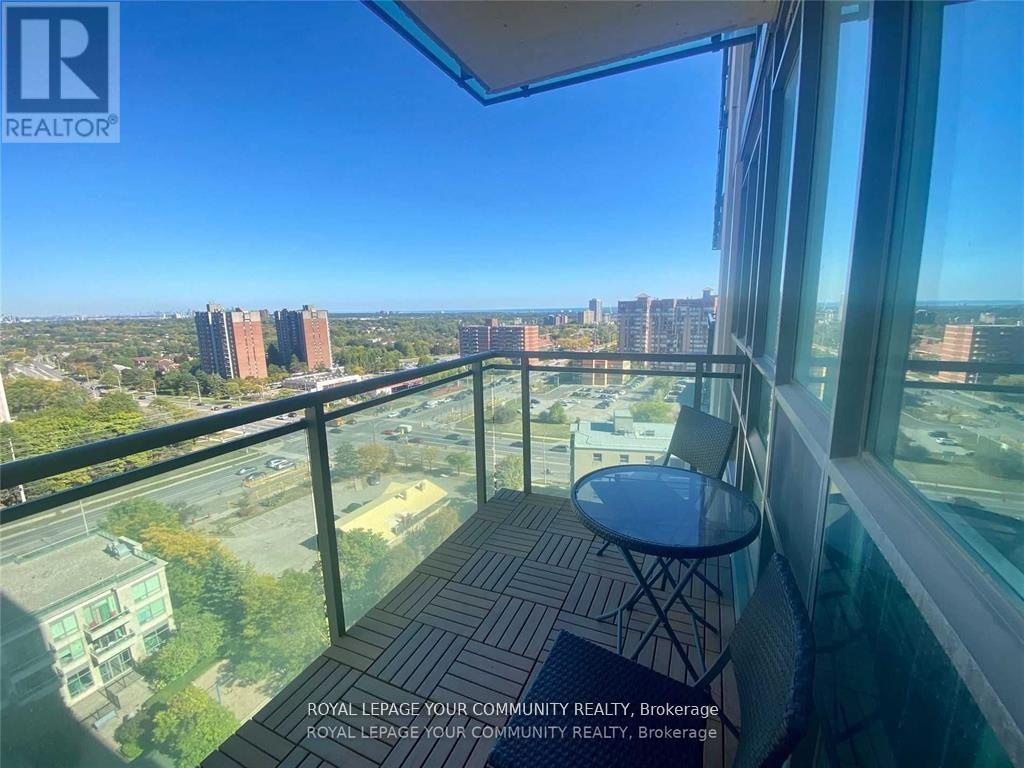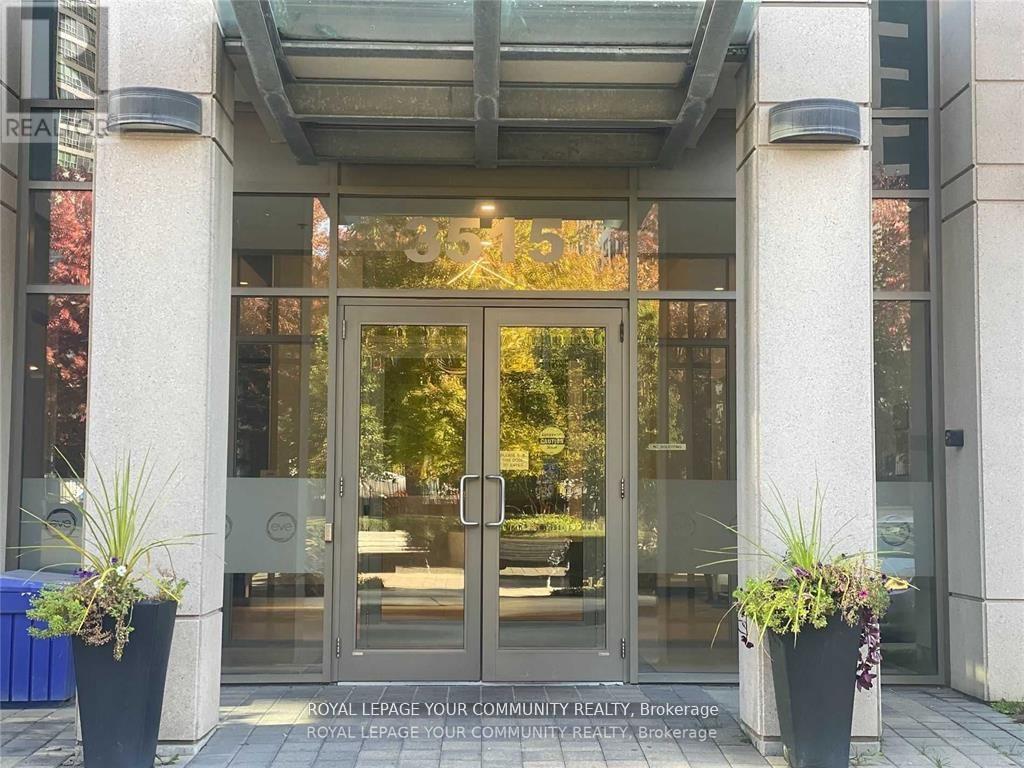2 Bedroom
1 Bathroom
600 - 699 sqft
Central Air Conditioning
Forced Air
$2,500 Monthly
Chic Boutique Condo Having Gracious Views Of The Lake. This Executive, Renovated, Open Concept Suite Features Elegant Finishes Throughout Including: Expansive Windows, High Ceilings,Modern Kitchen With Granite Countertop + Under Cabinet Lighting, Den For Work-At-Home Lifestyle Or Potential 2nd Bedroom,Trendy Lighting,B/I Tv Swivel & Rich Laminate Flooring. Entertain On The Spacious Balcony Over-Looking Greenery, Toronto Skyline +Lake Views. Enjoy Resort Style Amenities Including:Concierge,Pool,Fitness Room, Sauna, Guest Suite+Party Room.Superior Proximity Location To: Kariya Park,Restaurants,Shops,Square One,Highways+Transit;Future Lrt.Meticulously Maintained.Shows To Perfection. (id:55499)
Property Details
|
MLS® Number
|
W12129808 |
|
Property Type
|
Single Family |
|
Community Name
|
City Centre |
|
Amenities Near By
|
Park, Public Transit |
|
Community Features
|
Pet Restrictions |
|
Features
|
Balcony |
|
Parking Space Total
|
1 |
Building
|
Bathroom Total
|
1 |
|
Bedrooms Above Ground
|
1 |
|
Bedrooms Below Ground
|
1 |
|
Bedrooms Total
|
2 |
|
Amenities
|
Security/concierge, Recreation Centre, Exercise Centre, Sauna, Storage - Locker |
|
Appliances
|
All, Dishwasher, Dryer, Microwave, Stove, Washer, Refrigerator |
|
Cooling Type
|
Central Air Conditioning |
|
Exterior Finish
|
Concrete |
|
Flooring Type
|
Laminate, Tile |
|
Heating Fuel
|
Natural Gas |
|
Heating Type
|
Forced Air |
|
Size Interior
|
600 - 699 Sqft |
|
Type
|
Apartment |
Parking
Land
|
Acreage
|
No |
|
Land Amenities
|
Park, Public Transit |
|
Surface Water
|
Lake/pond |
Rooms
| Level |
Type |
Length |
Width |
Dimensions |
|
Flat |
Living Room |
3.14 m |
5.1 m |
3.14 m x 5.1 m |
|
Flat |
Dining Room |
3.14 m |
5.1 m |
3.14 m x 5.1 m |
|
Flat |
Kitchen |
2.5 m |
3 m |
2.5 m x 3 m |
|
Flat |
Primary Bedroom |
3.75 m |
3.15 m |
3.75 m x 3.15 m |
|
Flat |
Den |
2.26 m |
2.2 m |
2.26 m x 2.2 m |
https://www.realtor.ca/real-estate/28272521/1603-3515-kariya-drive-mississauga-city-centre-city-centre





















