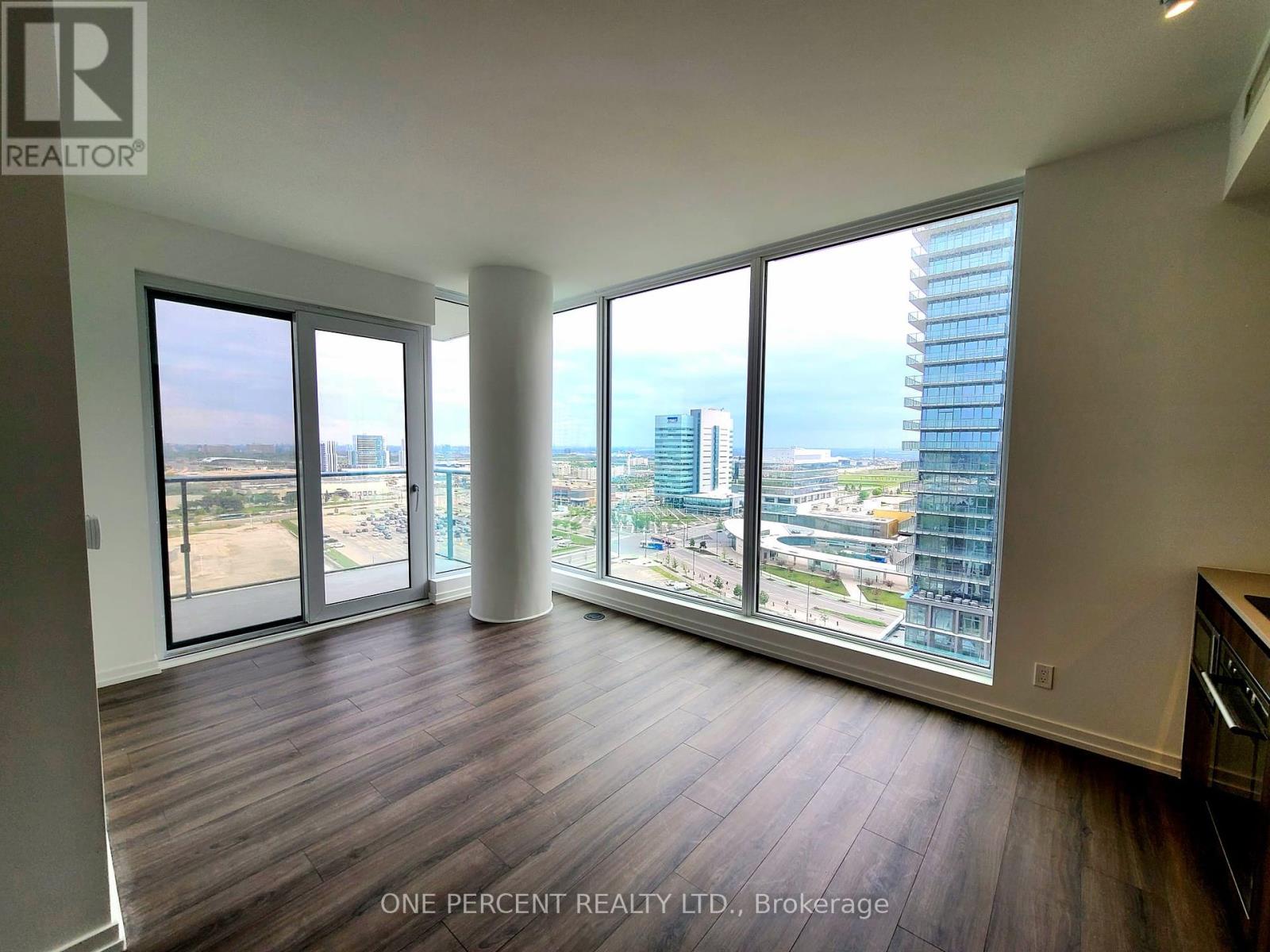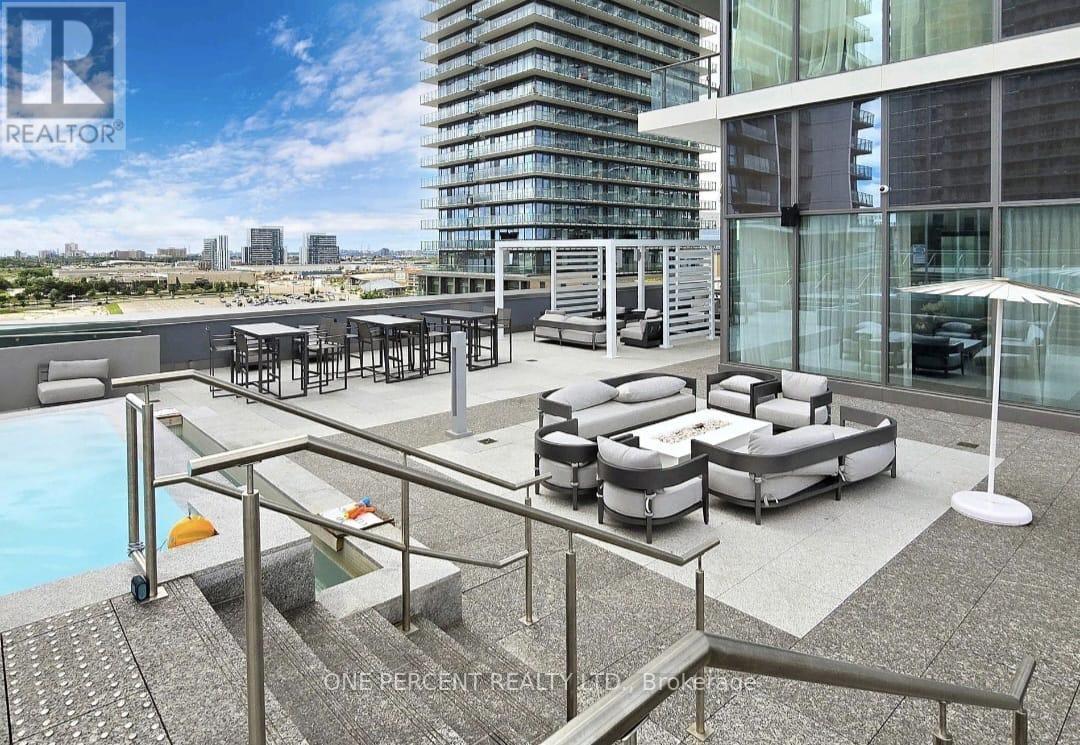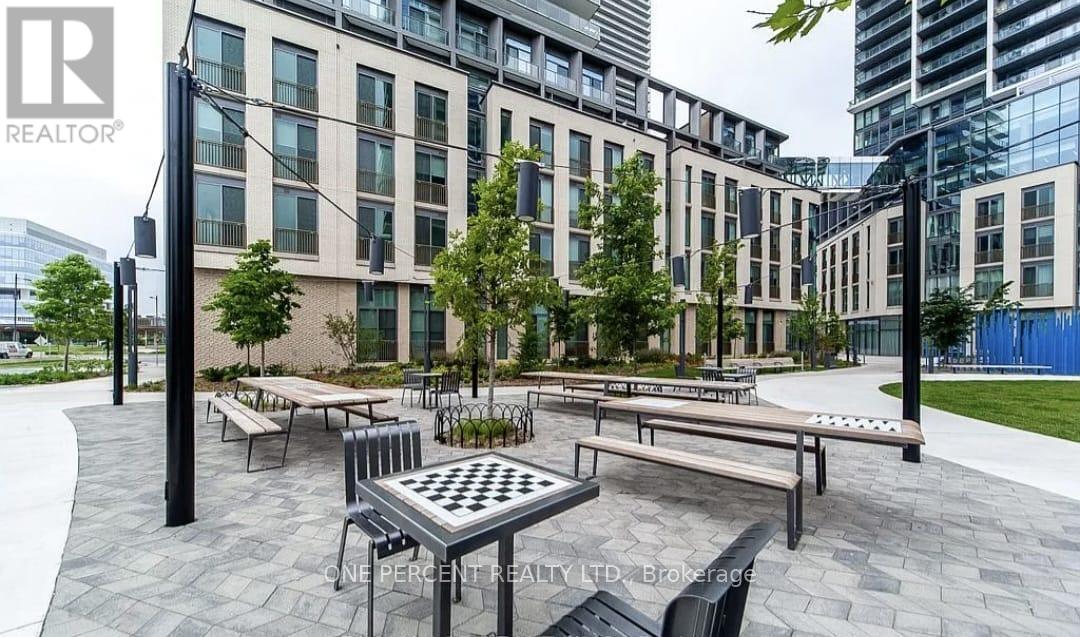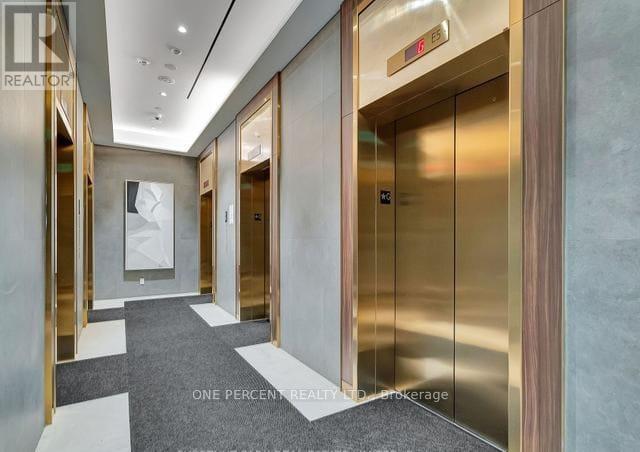1602 - 7890 Jane Street Vaughan (Vaughan Corporate Centre), Ontario L4K 0K9
$728,900Maintenance, Insurance, Parking, Common Area Maintenance
$619.72 Monthly
Maintenance, Insurance, Parking, Common Area Maintenance
$619.72 MonthlyLuxurious 2 BEDROOM 2 BATH (spacious 699 q ft unit plus 118 sq ft balcony) Corner Unit in the vibrant heart of the Vaughan Downtown Offers Urban Luxury Living ! Steps To Subway Station, Bus Terminal, Shops, Restaurants & Cafes, Easy Access To 400/407/Hwy 7. Unit comes with 1 PARKING and 1 LOCKER! 16th floor unit with Unobstructed South city view makes possible to watch CN Tower while you enjoy your morning coffee on the Huge Balcony, Laminate Throughout, Modern Kitchen with B/I Appliances and Quartz Countertop, Open Concept Combined Living/Dining and Spacious Bedrooms. Condo fee includes unlimited high speed Bell internet. Great opportunity for investors with up to $3400 rental income when rented by room and parking separate. WELCOME HOME! **** EXTRAS **** Hermes-furnished lobby | 24-hour concierge | indoor running track | state-of-the-art fitness center | rooftop oasis featuring an infinity pool & luxurious cabanas | squash & basketball courts. Condo fee includes unlimited Bell internet. (id:55499)
Property Details
| MLS® Number | N9269498 |
| Property Type | Single Family |
| Community Name | Vaughan Corporate Centre |
| Community Features | Pet Restrictions |
| Features | Balcony, Carpet Free |
| Parking Space Total | 1 |
| Pool Type | Outdoor Pool |
| Structure | Squash & Raquet Court |
Building
| Bathroom Total | 2 |
| Bedrooms Above Ground | 2 |
| Bedrooms Total | 2 |
| Amenities | Exercise Centre, Party Room, Sauna, Storage - Locker |
| Appliances | Dishwasher, Dryer, Microwave, Oven, Refrigerator, Stove, Washer, Window Coverings |
| Cooling Type | Central Air Conditioning |
| Exterior Finish | Concrete |
| Heating Fuel | Natural Gas |
| Heating Type | Forced Air |
| Type | Apartment |
Parking
| Underground |
Land
| Acreage | No |
Rooms
| Level | Type | Length | Width | Dimensions |
|---|---|---|---|---|
| Flat | Living Room | 4.45 m | 5.18 m | 4.45 m x 5.18 m |
| Flat | Dining Room | 4.45 m | 5.18 m | 4.45 m x 5.18 m |
| Flat | Kitchen | 4.45 m | 5.18 m | 4.45 m x 5.18 m |
| Flat | Primary Bedroom | 3.21 m | 2.81 m | 3.21 m x 2.81 m |
| Flat | Bedroom | 3.28 m | 2.67 m | 3.28 m x 2.67 m |
Interested?
Contact us for more information



































