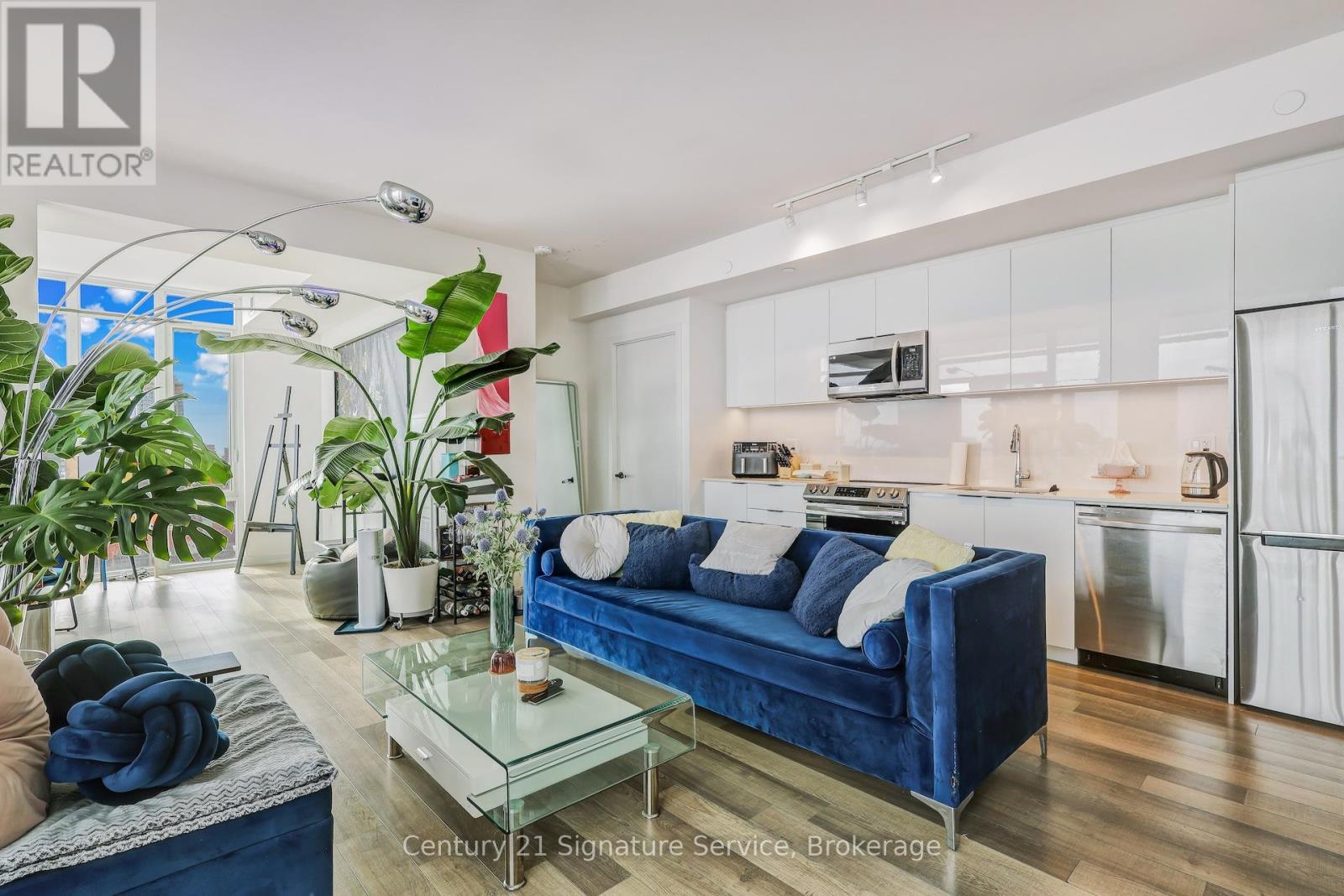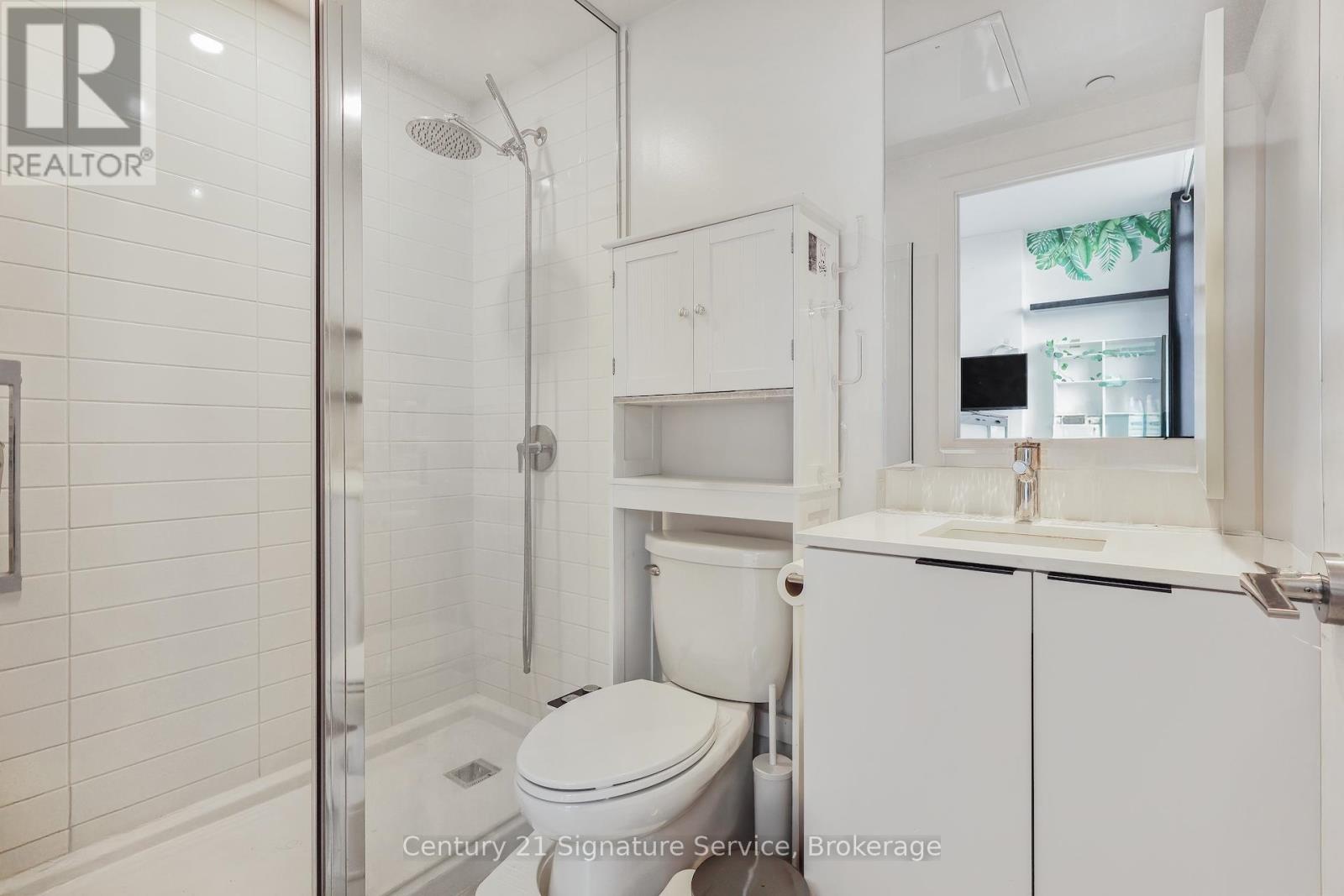3 Bedroom
2 Bathroom
800 - 899 sqft
Central Air Conditioning
Forced Air
$3,350 Monthly
Experience Luxury Living In Downtown Toronto At "Home on Power" by Great Gulf!This Modern 2 Bedroom & Den / 2 Bath Condo Showcases A Contemporary Design, Offering A Modern & Sophisticated Living Experience. The Open-Concept Living Space Invites You To Bask In The Abundance Of Natural Light Streaming Through The Floor-to-Ceiling Windows, Creating a Bright & Inviting Atmosphere. This Abode Features 9 Ft Smooth Ceilings, Pre-Engineered Wood Flooring, Stone Kitchen Counters, Integrated S/S Kitchen Appliances, Custom Backsplash and Stylish Cabinetry in Beautiful Neutral Finishes And A Large Balcony w/ Spectacular Panoramic Views. Spacious Primary Bedroom Boasts a Luxe 3 Pce Ensuite Bathroom Along With a Well-Appointed 2nd Bedroom & Additional Full Bathroom Provide Comfort & Convenience for Guests/Family Members.Located In One Of Toronto's Most Vibrant Neighbourhoods. Close Proximity To The Distillery & Financial Districts, St. Lawrence Mkt., Restaurants, Parks & Shopping Destinations, Including Eaton Centre, Steps To Streetcar Lines & TTC, Easy Access To DVP And QEW Gardiner. The Property Offers The Ultimate Downtown Life style.A Home You Don't Want To Miss Out On! (id:55499)
Property Details
|
MLS® Number
|
C12040365 |
|
Property Type
|
Single Family |
|
Community Name
|
Moss Park |
|
Amenities Near By
|
Hospital, Place Of Worship, Public Transit |
|
Community Features
|
Pet Restrictions |
|
Features
|
Flat Site, Elevator, Balcony, In Suite Laundry |
|
Parking Space Total
|
1 |
|
View Type
|
View |
Building
|
Bathroom Total
|
2 |
|
Bedrooms Above Ground
|
2 |
|
Bedrooms Below Ground
|
1 |
|
Bedrooms Total
|
3 |
|
Amenities
|
Security/concierge, Exercise Centre, Recreation Centre, Storage - Locker |
|
Appliances
|
Garage Door Opener Remote(s), Water Heater, Dishwasher, Dryer, Microwave, Range, Stove, Washer, Window Coverings, Refrigerator |
|
Cooling Type
|
Central Air Conditioning |
|
Exterior Finish
|
Concrete |
|
Fire Protection
|
Controlled Entry, Smoke Detectors |
|
Flooring Type
|
Wood |
|
Foundation Type
|
Poured Concrete |
|
Heating Fuel
|
Natural Gas |
|
Heating Type
|
Forced Air |
|
Size Interior
|
800 - 899 Sqft |
|
Type
|
Apartment |
Parking
Land
|
Acreage
|
No |
|
Land Amenities
|
Hospital, Place Of Worship, Public Transit |
Rooms
| Level |
Type |
Length |
Width |
Dimensions |
|
Flat |
Living Room |
5.39 m |
5.08 m |
5.39 m x 5.08 m |
|
Flat |
Dining Room |
5.39 m |
5.08 m |
5.39 m x 5.08 m |
|
Flat |
Kitchen |
5.39 m |
5.08 m |
5.39 m x 5.08 m |
|
Flat |
Primary Bedroom |
3.91 m |
2.67 m |
3.91 m x 2.67 m |
|
Flat |
Bedroom 2 |
2.8 m |
2.71 m |
2.8 m x 2.71 m |
|
Flat |
Den |
3.76 m |
2.91 m |
3.76 m x 2.91 m |
https://www.realtor.ca/real-estate/28071045/1602-50-power-street-toronto-moss-park-moss-park



































