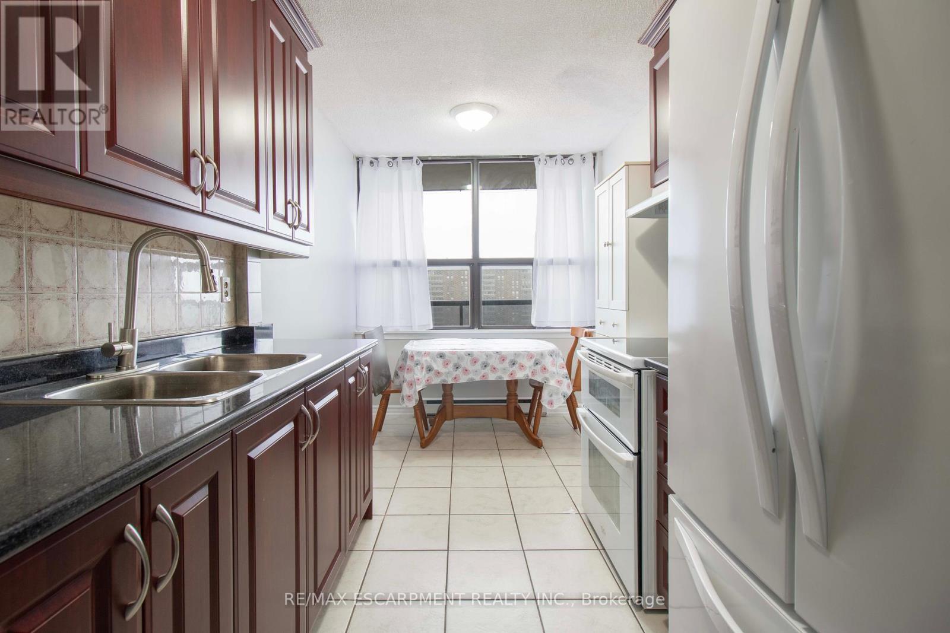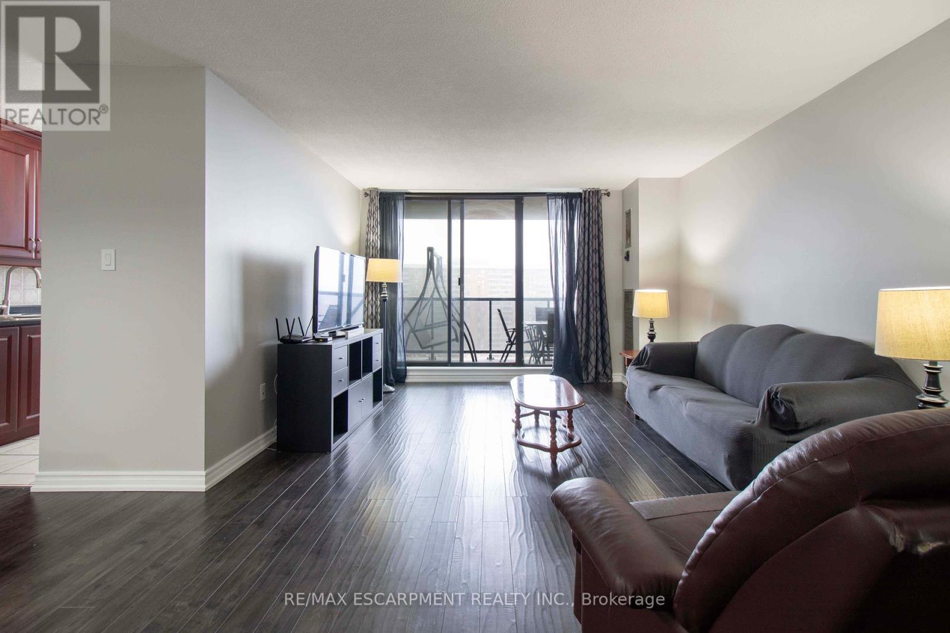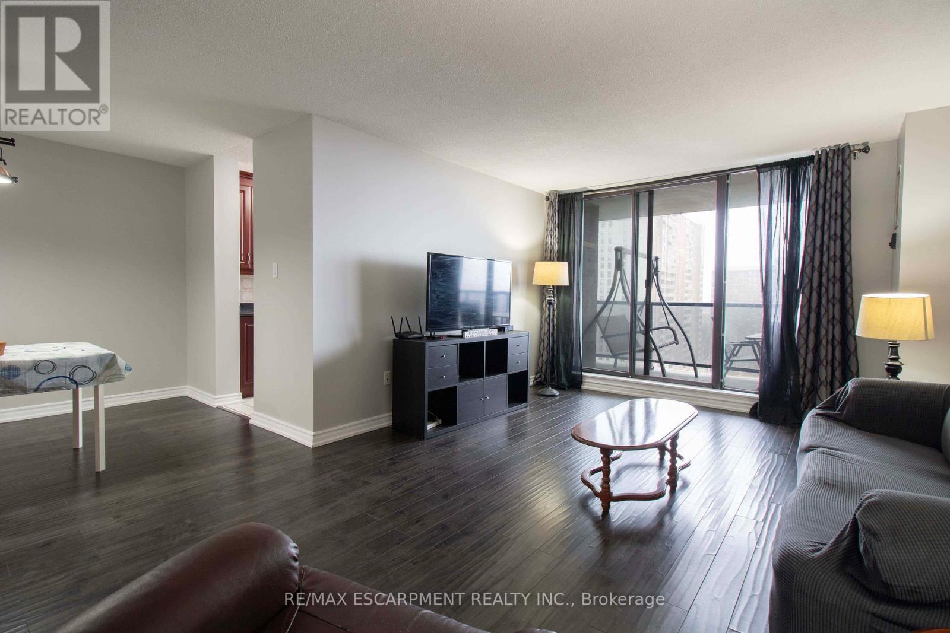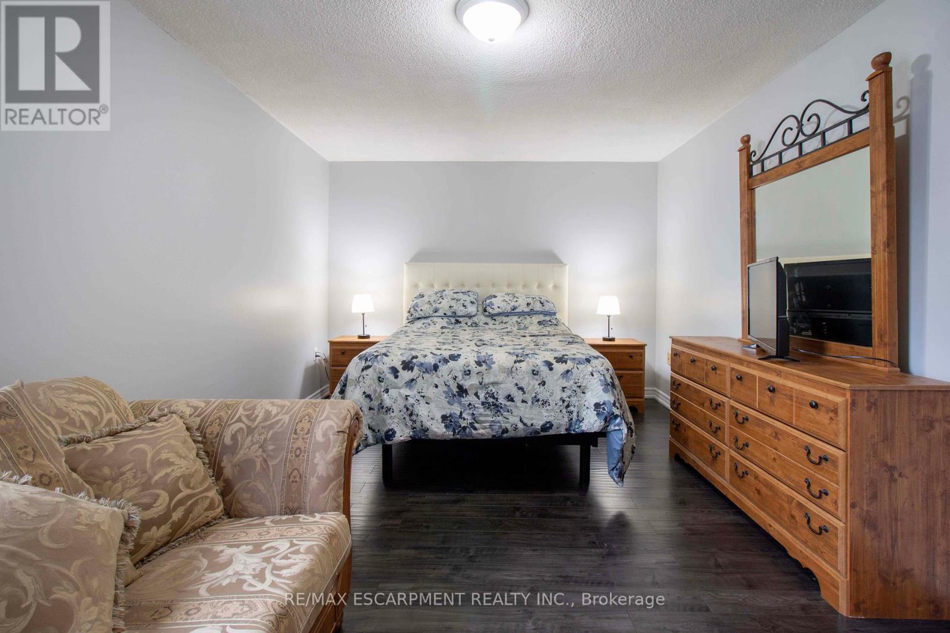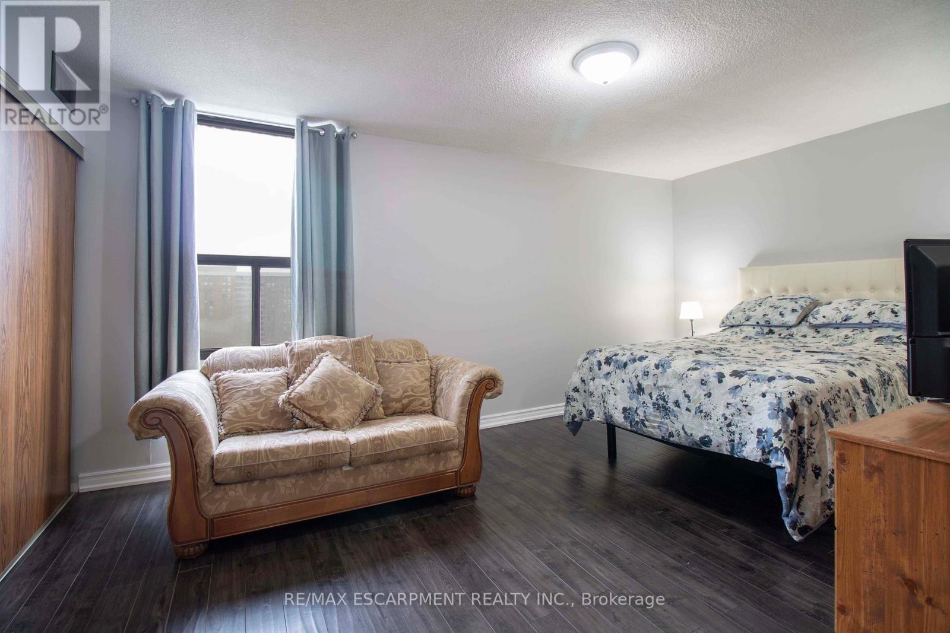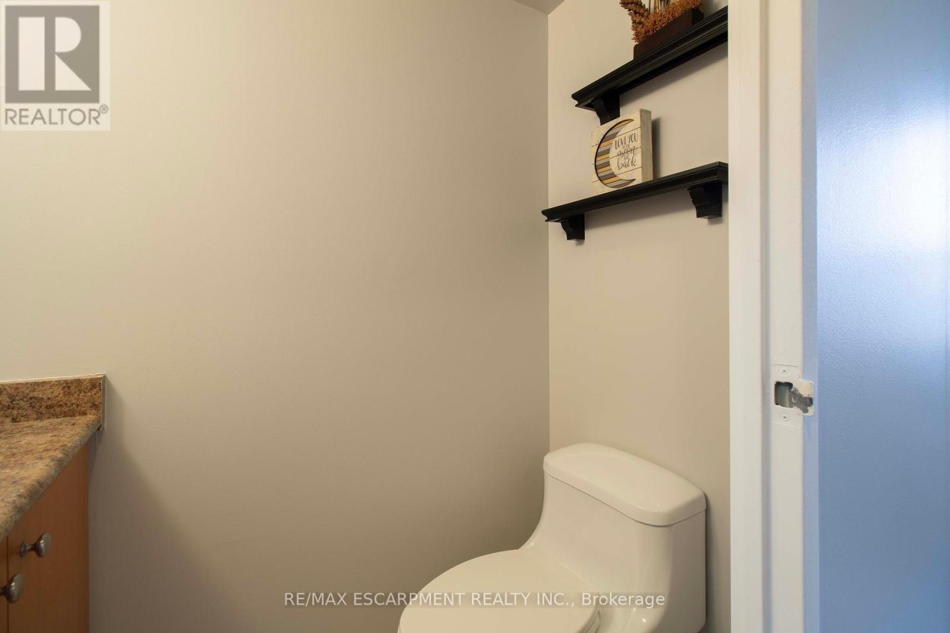1602 - 21 Knightsbridge Road Brampton (Queen Street Corridor), Ontario L6T 3Y1
$594,900Maintenance, Heat, Electricity, Water, Cable TV, Common Area Maintenance, Insurance, Parking
$767.26 Monthly
Maintenance, Heat, Electricity, Water, Cable TV, Common Area Maintenance, Insurance, Parking
$767.26 MonthlyLarge 3 Bedroom Residence - Designed for family living, this 16th floor corner apartment showcases an abundance of natural light and fresh air streaming through its ample windows. Boasting three spacious bedrooms, each adorned with generous closets, including a primary bedroom with 2pc ensuite, comfort is paramount. Expansive living area accommodates large family gatherings seamlessly connected to a spacious dining area, perfect for an eight-chair dining set. Conveniently situated near schools, daycare facilities, pharmacies, Tim Hortons, and public transportation, with shops and restaurants just steps away. Enjoy the views and enjoy a coffee from the large open balcony off the family room. In-suite laundry is a great convenience. Within walking distance, you'll find parks, Bramalea City Center, Brampton bus transit, and the GO station. Don't let this freshly painted, move-in ready unit slip away! (id:55499)
Property Details
| MLS® Number | W9308667 |
| Property Type | Single Family |
| Community Name | Queen Street Corridor |
| Community Features | Pet Restrictions |
| Features | Balcony |
| Parking Space Total | 1 |
| Pool Type | Outdoor Pool |
Building
| Bathroom Total | 2 |
| Bedrooms Above Ground | 3 |
| Bedrooms Total | 3 |
| Amenities | Visitor Parking |
| Appliances | Dryer, Refrigerator, Stove, Washer |
| Architectural Style | Bungalow |
| Cooling Type | Central Air Conditioning |
| Exterior Finish | Brick |
| Half Bath Total | 1 |
| Heating Fuel | Natural Gas |
| Heating Type | Forced Air |
| Stories Total | 1 |
| Type | Apartment |
Parking
| Underground |
Land
| Acreage | No |
Rooms
| Level | Type | Length | Width | Dimensions |
|---|---|---|---|---|
| Main Level | Family Room | 6.44 m | 3.38 m | 6.44 m x 3.38 m |
| Main Level | Dining Room | 3.05 m | 2.58 m | 3.05 m x 2.58 m |
| Main Level | Kitchen | 4.08 m | 2.6 m | 4.08 m x 2.6 m |
| Main Level | Primary Bedroom | 4.3 m | 3.4 m | 4.3 m x 3.4 m |
| Main Level | Bedroom | 4.17 m | 2.82 m | 4.17 m x 2.82 m |
| Main Level | Bedroom | 2.82 m | 3.15 m | 2.82 m x 3.15 m |
| Main Level | Bathroom | Measurements not available | ||
| Main Level | Bathroom | Measurements not available |
Interested?
Contact us for more information








