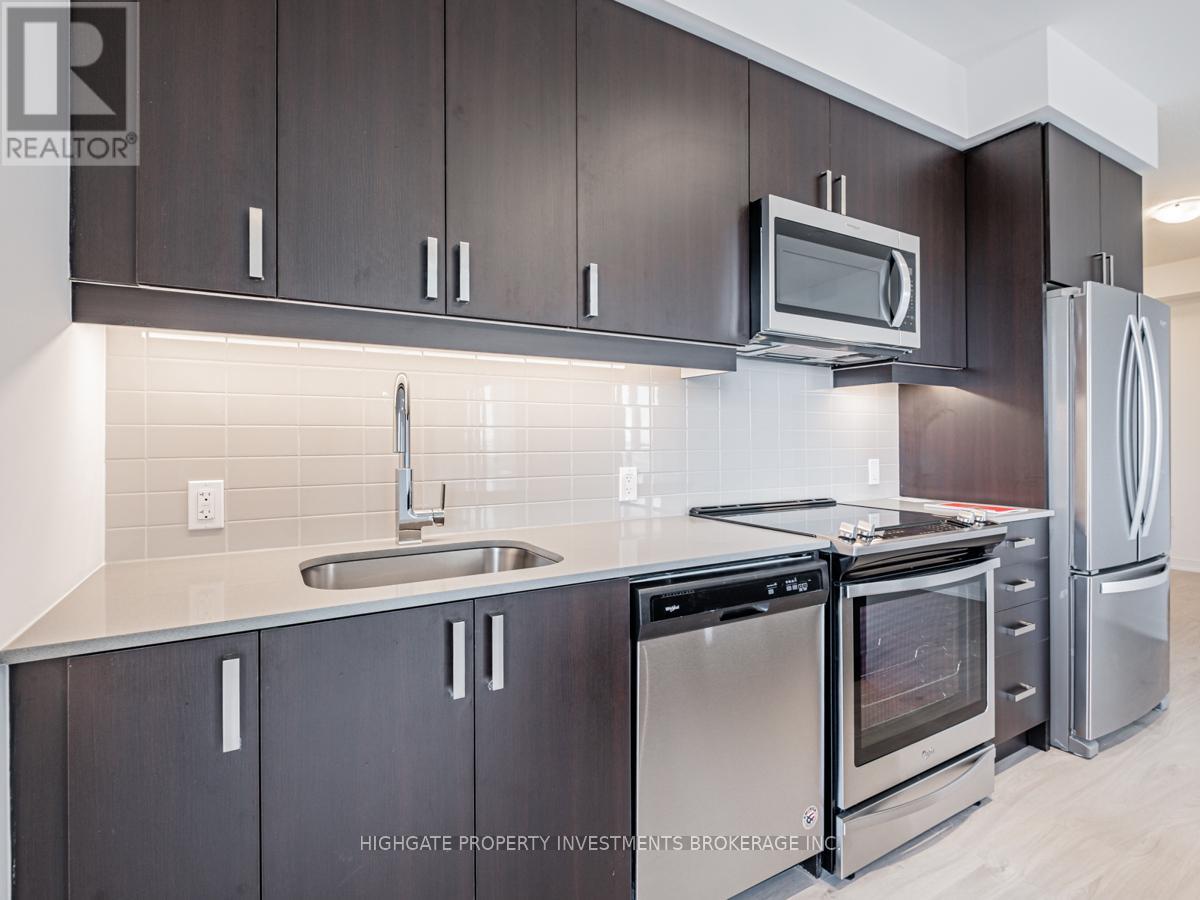1601 - 8 Nahani Way Mississauga (Hurontario), Ontario L4Z 4J8
2 Bedroom
2 Bathroom
600 - 699 sqft
Central Air Conditioning
Forced Air
$2,650 Monthly
Bright & Spacious 2 Bed, 2 Bath In The Heart Of Mississauga - Hurontario/Eglinton. Brand New & Never Lived In. Premium & Modern Finishes Throughout. Stunning Kitchen W/ Backsplash, Undercabinet Lighting, S/S App. & Centre Island W/ Storage. Large Master W/ 3 Pc Ensuite, Contrasting Laminate, Large Closet & Large Window. 2nd Bedroom W/ Laminate, Large Window & Mirrored Closet. Nice Unobstructed Views! Great Area - Minutes To Shopping, Restaurants, Malls! (id:55499)
Property Details
| MLS® Number | W11992395 |
| Property Type | Single Family |
| Community Name | Hurontario |
| Amenities Near By | Place Of Worship, Public Transit |
| Community Features | Pets Not Allowed |
| Features | Balcony |
| Parking Space Total | 1 |
Building
| Bathroom Total | 2 |
| Bedrooms Above Ground | 2 |
| Bedrooms Total | 2 |
| Amenities | Security/concierge, Exercise Centre, Party Room, Storage - Locker |
| Appliances | Dishwasher, Dryer, Microwave, Stove, Washer, Refrigerator |
| Cooling Type | Central Air Conditioning |
| Exterior Finish | Brick |
| Flooring Type | Laminate |
| Heating Fuel | Natural Gas |
| Heating Type | Forced Air |
| Size Interior | 600 - 699 Sqft |
| Type | Apartment |
Parking
| Underground | |
| Garage |
Land
| Acreage | No |
| Land Amenities | Place Of Worship, Public Transit |
Rooms
| Level | Type | Length | Width | Dimensions |
|---|---|---|---|---|
| Ground Level | Dining Room | 4.9 m | 4.29 m | 4.9 m x 4.29 m |
| Ground Level | Kitchen | 4.9 m | 4.29 m | 4.9 m x 4.29 m |
| Ground Level | Primary Bedroom | 3.02 m | 2.81 m | 3.02 m x 2.81 m |
| Ground Level | Bedroom 2 | 3.02 m | 2.51 m | 3.02 m x 2.51 m |
https://www.realtor.ca/real-estate/27962127/1601-8-nahani-way-mississauga-hurontario-hurontario
Interested?
Contact us for more information























