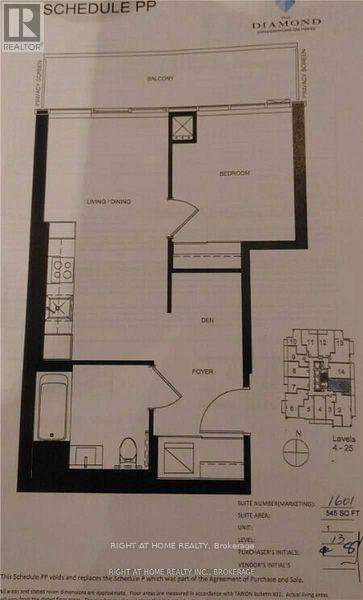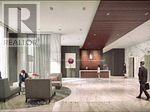2 Bedroom
1 Bathroom
500 - 599 sqft
Central Air Conditioning
Forced Air
$2,550 Monthly
Location At Its Very Best !, Bright & Awesome View, 9' Ceiling, 545 Sf. 1 Bedroom Plus Den, Designer Cabinetry, Granite Kitchen Counter Top, Subway, Hwy #401, Shopping Centres, Restaurants. Open Concept Living Designer Kitchen Laminate Flr. Building Amenities: 24 Hrs Concierge, Exercise Rm, Party Rm, Yoga Rm, Sauna, Theatre, Guestsuites, Outdoor Bbq Area. In The Heart Of North York Steps To Finch Stn. (id:55499)
Property Details
|
MLS® Number
|
C12121731 |
|
Property Type
|
Single Family |
|
Neigbourhood
|
Willowdale West |
|
Community Name
|
Willowdale West |
|
Community Features
|
Pet Restrictions |
|
Features
|
Balcony, Carpet Free |
|
Parking Space Total
|
1 |
Building
|
Bathroom Total
|
1 |
|
Bedrooms Above Ground
|
1 |
|
Bedrooms Below Ground
|
1 |
|
Bedrooms Total
|
2 |
|
Age
|
New Building |
|
Amenities
|
Security/concierge, Exercise Centre, Party Room, Visitor Parking, Storage - Locker |
|
Appliances
|
Cooktop, Dishwasher, Dryer, Hood Fan, Microwave, Oven, Washer, Refrigerator |
|
Cooling Type
|
Central Air Conditioning |
|
Exterior Finish
|
Concrete |
|
Flooring Type
|
Laminate |
|
Heating Fuel
|
Natural Gas |
|
Heating Type
|
Forced Air |
|
Size Interior
|
500 - 599 Sqft |
|
Type
|
Apartment |
Parking
Land
Rooms
| Level |
Type |
Length |
Width |
Dimensions |
|
Main Level |
Living Room |
2.97 m |
6.3 m |
2.97 m x 6.3 m |
|
Main Level |
Dining Room |
2.97 m |
6.3 m |
2.97 m x 6.3 m |
|
Main Level |
Kitchen |
2.97 m |
6.3 m |
2.97 m x 6.3 m |
|
Main Level |
Bedroom |
2.9 m |
3.2 m |
2.9 m x 3.2 m |
|
Main Level |
Den |
1.73 m |
2.34 m |
1.73 m x 2.34 m |
https://www.realtor.ca/real-estate/28254882/1601-75-canterbury-place-toronto-willowdale-west-willowdale-west












