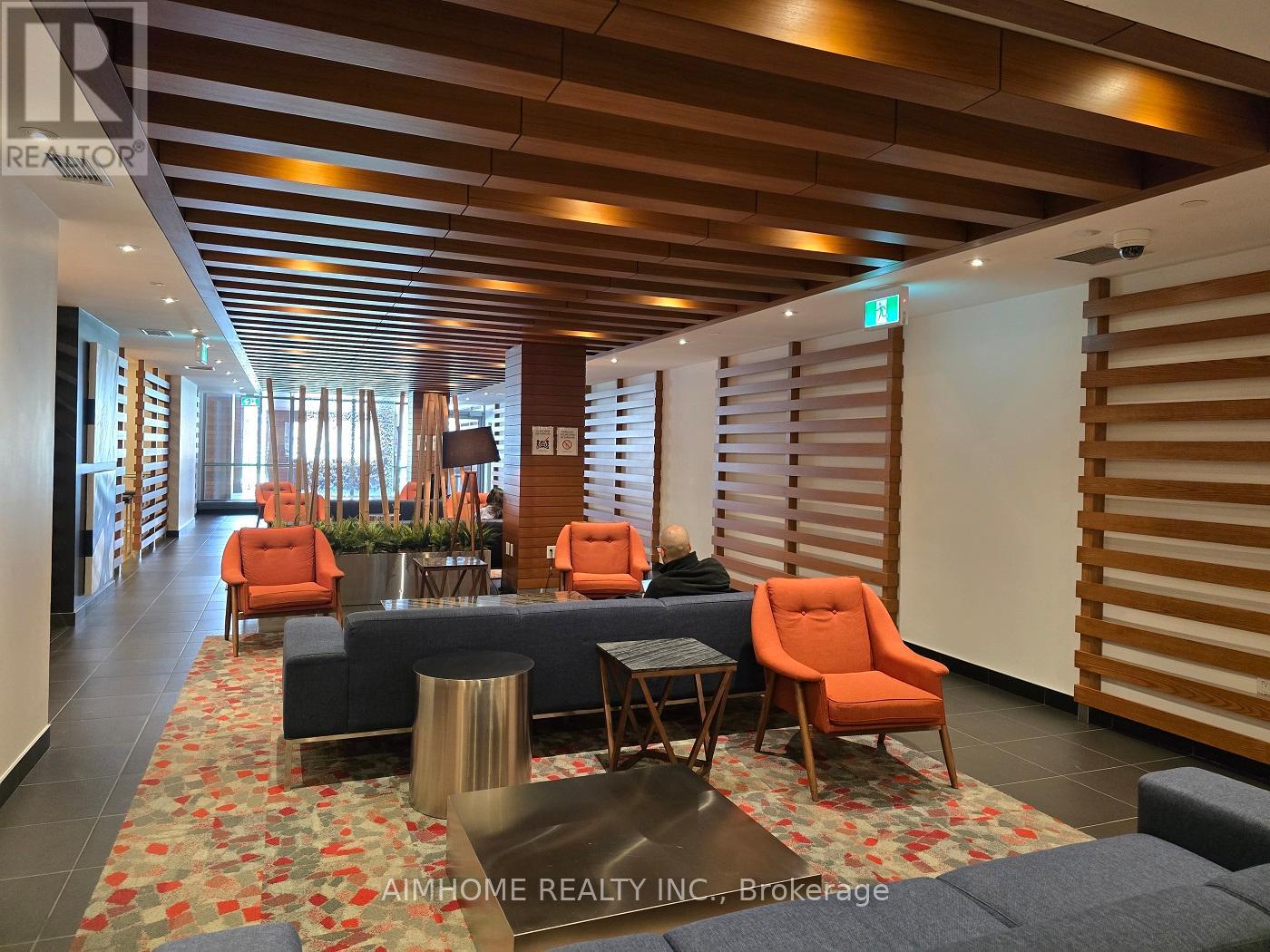2 Bedroom
2 Bathroom
700 - 799 sqft
Central Air Conditioning
Forced Air
$3,100 Monthly
Quiet Location! Resort Style Condo In Lovely Parade Condos! Beautiful and Bright 2 Bedrooms + 2 Bathrooms. Facing South with breathtaking Lake view and around 8-Acre Park view. Open Concept living room , W/O to balcony, Floor to ceiling windows. Morden kitchen with Quartz Counter Top, Back-Splash. Very Functional layout. Laminate Flooring Throughout. South Exposure with sun filled and beautiful Views. Super Convenient Downtown Location walks To Schools, Community Centre, Childcare Centre, Rogers Centre, Shopping, CN Tower, supermarket,financial and entertainment district, cafes & restaurants, and the Well. Easy access to highway (Gardiner / Qew), Lakeshore, TTC, Street Car to University of Toronto and Union Station. Great Facilities Including sky Lounge, 25 meter indoor pool, whirlpool, Gym, Theatre, Pet Spa, Yoga,Party Room, Billiards, Squash Court, Table tennis, arobic room, Boardroom, Kids play room, Large Lounge room. 24-Hour Concierge and Much More. 1 Parking and 1 Locker Included. (id:55499)
Property Details
|
MLS® Number
|
C12046411 |
|
Property Type
|
Single Family |
|
Community Name
|
Waterfront Communities C1 |
|
Amenities Near By
|
Park, Schools |
|
Community Features
|
Pet Restrictions, Community Centre |
|
Features
|
Balcony |
|
Parking Space Total
|
1 |
|
Structure
|
Squash & Raquet Court |
|
View Type
|
View |
Building
|
Bathroom Total
|
2 |
|
Bedrooms Above Ground
|
2 |
|
Bedrooms Total
|
2 |
|
Amenities
|
Security/concierge, Exercise Centre, Party Room, Visitor Parking, Storage - Locker |
|
Cooling Type
|
Central Air Conditioning |
|
Exterior Finish
|
Concrete |
|
Flooring Type
|
Laminate |
|
Heating Fuel
|
Natural Gas |
|
Heating Type
|
Forced Air |
|
Size Interior
|
700 - 799 Sqft |
|
Type
|
Apartment |
Parking
Land
|
Acreage
|
No |
|
Land Amenities
|
Park, Schools |
Rooms
| Level |
Type |
Length |
Width |
Dimensions |
|
Main Level |
Living Room |
5.7 m |
4.3 m |
5.7 m x 4.3 m |
|
Main Level |
Dining Room |
5.7 m |
4.3 m |
5.7 m x 4.3 m |
|
Main Level |
Kitchen |
5.7 m |
4.3 m |
5.7 m x 4.3 m |
|
Main Level |
Primary Bedroom |
3.52 m |
3.32 m |
3.52 m x 3.32 m |
|
Main Level |
Bedroom 2 |
2.92 m |
2.63 m |
2.92 m x 2.63 m |
https://www.realtor.ca/real-estate/28084878/1601-151-dan-leckie-way-toronto-waterfront-communities-waterfront-communities-c1


























