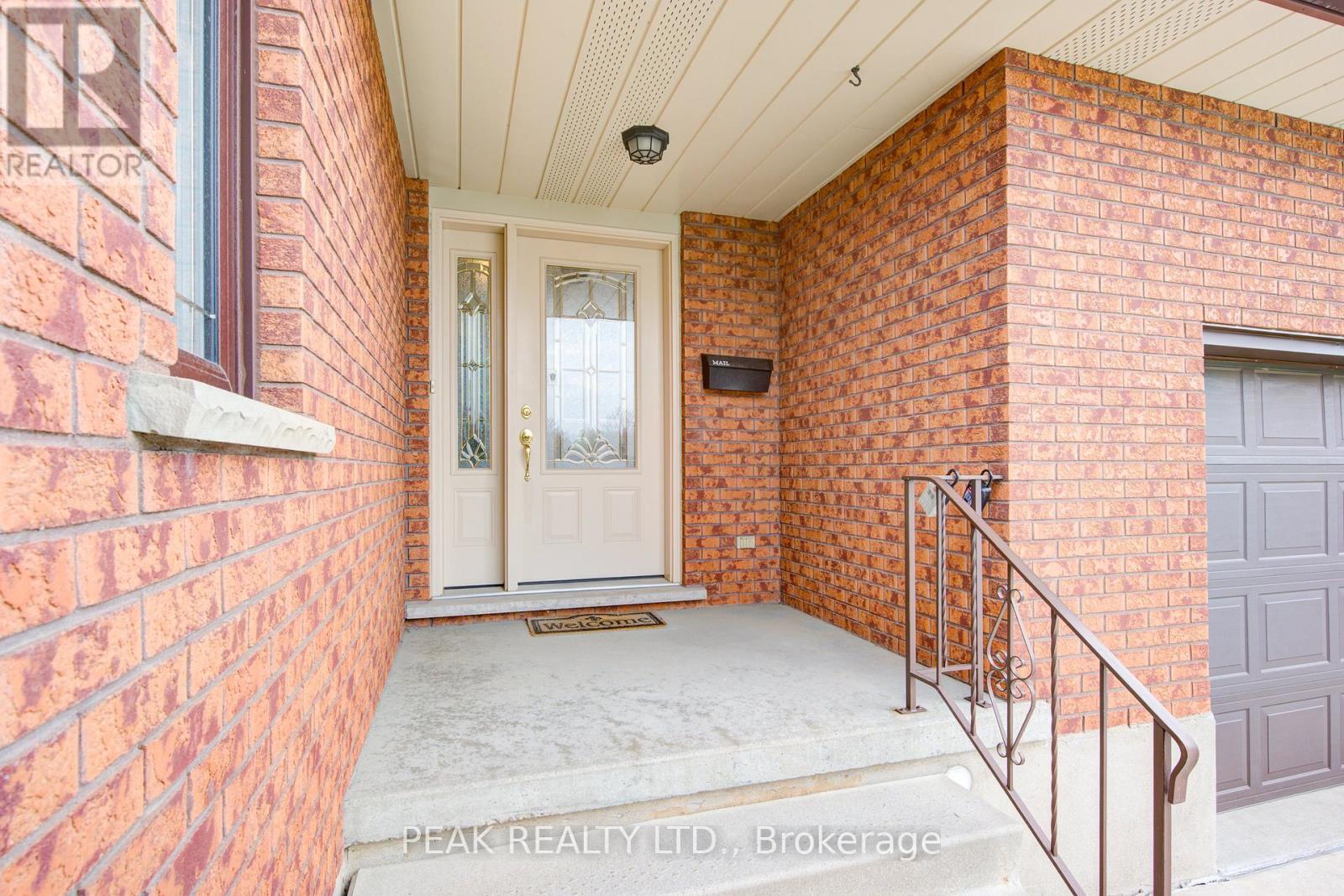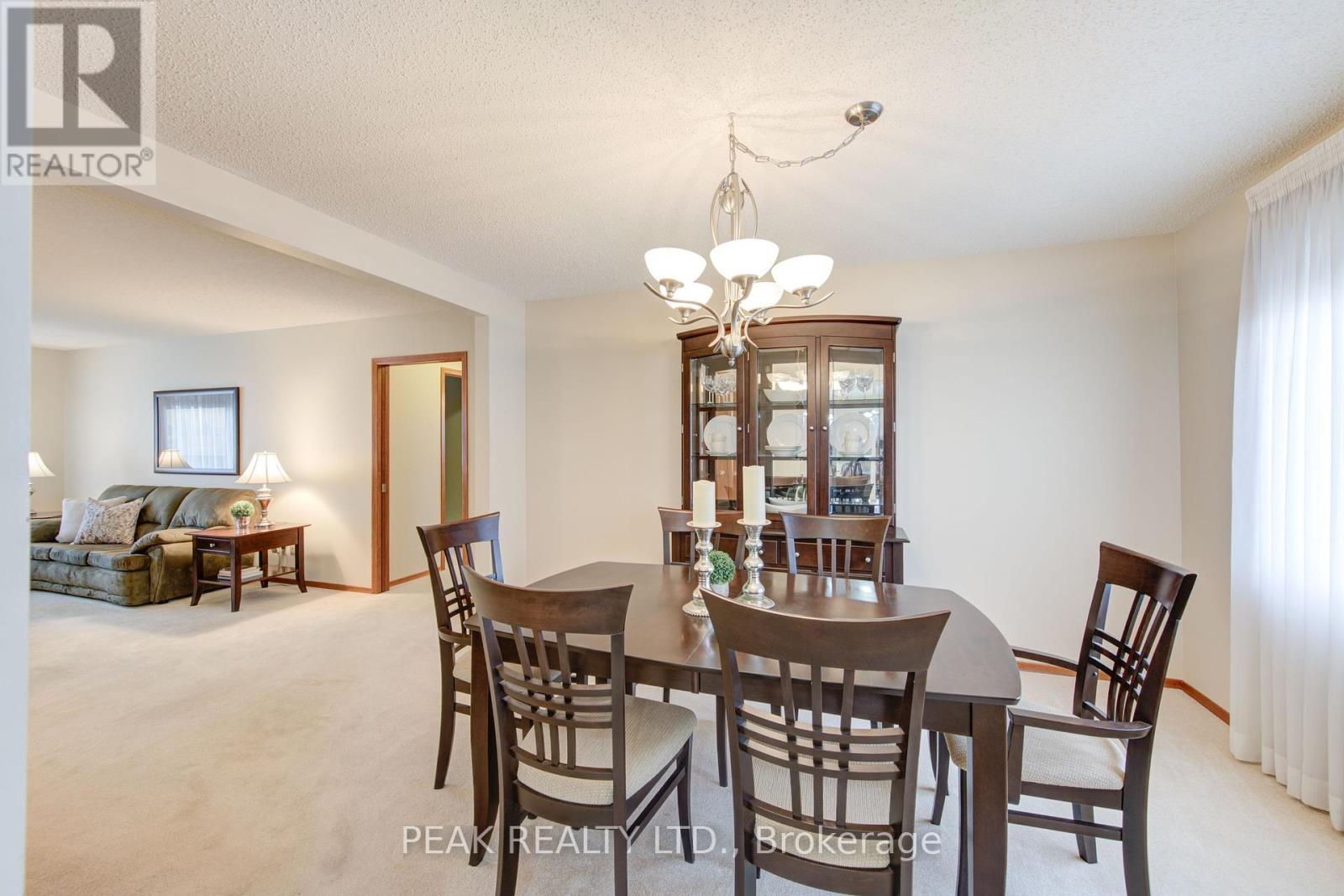160 Scott Court East Zorra-Tavistock (Tavistock), Ontario N0B 2R0
$744,000
Picture Yourself in Tavistock! This delightful, meticulously maintained brick bungalow offers easy living on a desirable corner lot. Imagine pulling into your double concrete driveway and enjoying the convenience of a 1.5 car garage. Relax on the composite deck or entertain on the pavestone patio. Inside, a welcoming foyer leads to a bright, open living and dining space. The efficient galley kitchen boasts a dinette with access to the back yard, enjoy the convenience of the main floor laundry room. Two large main floor bedrooms with spacious closet space and an updated 4-pc bath await. The partially finished basement provides a spacious rec room with a cozy gas fireplace, plus a versatile extra room and 3-pc bath. Peace of mind comes with significant updates since 2006, including windows, doors, furnace, A/C, water softener, hot water heater, roof, and even a generator! The extra long driveway also adds for lots of parking for family or friends. Ideal for those seeking a comfortable and carefree lifestyle in a sought-after Tavistock location. (id:55499)
Open House
This property has open houses!
2:00 pm
Ends at:4:00 pm
Property Details
| MLS® Number | X12114857 |
| Property Type | Single Family |
| Community Name | Tavistock |
| Features | Irregular Lot Size |
| Parking Space Total | 5 |
| Structure | Deck, Porch |
Building
| Bathroom Total | 2 |
| Bedrooms Above Ground | 3 |
| Bedrooms Below Ground | 1 |
| Bedrooms Total | 4 |
| Age | 31 To 50 Years |
| Amenities | Fireplace(s) |
| Appliances | Garage Door Opener Remote(s), Water Heater, Water Softener, Dishwasher, Dryer, Stove, Washer, Refrigerator |
| Architectural Style | Bungalow |
| Basement Development | Partially Finished |
| Basement Type | N/a (partially Finished) |
| Construction Style Attachment | Detached |
| Cooling Type | Central Air Conditioning |
| Exterior Finish | Aluminum Siding, Brick |
| Fire Protection | Smoke Detectors |
| Fireplace Present | Yes |
| Fireplace Total | 1 |
| Foundation Type | Poured Concrete |
| Heating Fuel | Natural Gas |
| Heating Type | Forced Air |
| Stories Total | 1 |
| Size Interior | 1100 - 1500 Sqft |
| Type | House |
| Utility Power | Generator |
| Utility Water | Municipal Water |
Parking
| Attached Garage | |
| Garage |
Land
| Acreage | No |
| Fence Type | Partially Fenced |
| Landscape Features | Landscaped |
| Sewer | Sanitary Sewer |
| Size Depth | 109 Ft ,6 In |
| Size Frontage | 78 Ft ,8 In |
| Size Irregular | 78.7 X 109.5 Ft |
| Size Total Text | 78.7 X 109.5 Ft |
| Zoning Description | R1 |
Rooms
| Level | Type | Length | Width | Dimensions |
|---|---|---|---|---|
| Basement | Bathroom | 2.44 m | 1.78 m | 2.44 m x 1.78 m |
| Basement | Bedroom | 3.28 m | 3.23 m | 3.28 m x 3.23 m |
| Basement | Family Room | 6.12 m | 7.59 m | 6.12 m x 7.59 m |
| Basement | Other | 1.78 m | 1.4 m | 1.78 m x 1.4 m |
| Basement | Other | 4.39 m | 16.51 m | 4.39 m x 16.51 m |
| Main Level | Laundry Room | 2.41 m | 1.8 m | 2.41 m x 1.8 m |
| Main Level | Living Room | 6.27 m | 3.84 m | 6.27 m x 3.84 m |
| Main Level | Primary Bedroom | 4.47 m | 3.99 m | 4.47 m x 3.99 m |
| Main Level | Bathroom | 2.39 m | 2.77 m | 2.39 m x 2.77 m |
| Main Level | Bedroom | 4.62 m | 3.96 m | 4.62 m x 3.96 m |
| Main Level | Dining Room | 4.09 m | 3.3 m | 4.09 m x 3.3 m |
| Main Level | Other | 6.1 m | 5.23 m | 6.1 m x 5.23 m |
| Main Level | Kitchen | 3.05 m | 6.38 m | 3.05 m x 6.38 m |
https://www.realtor.ca/real-estate/28240069/160-scott-court-east-zorra-tavistock-tavistock-tavistock
Interested?
Contact us for more information




















































