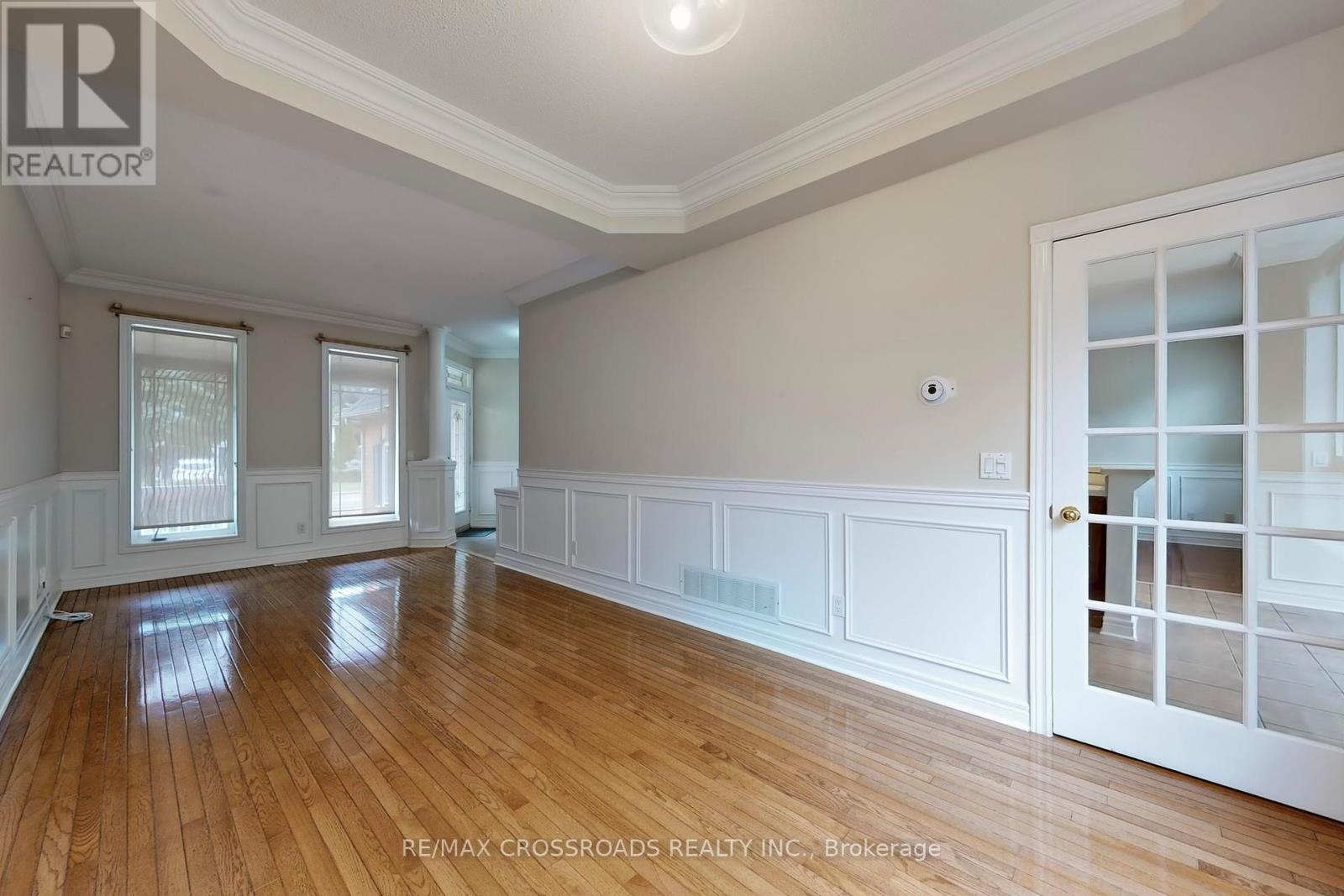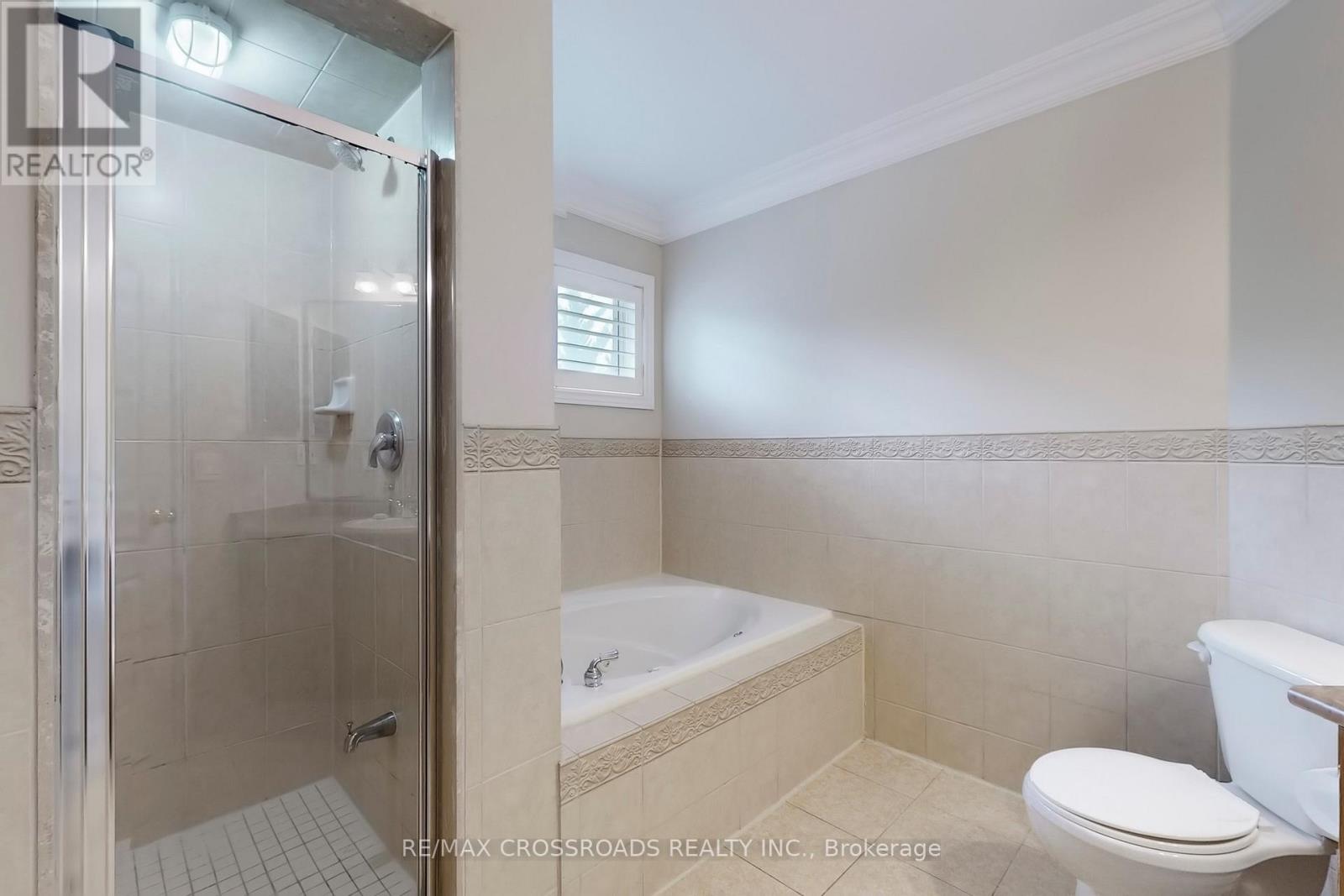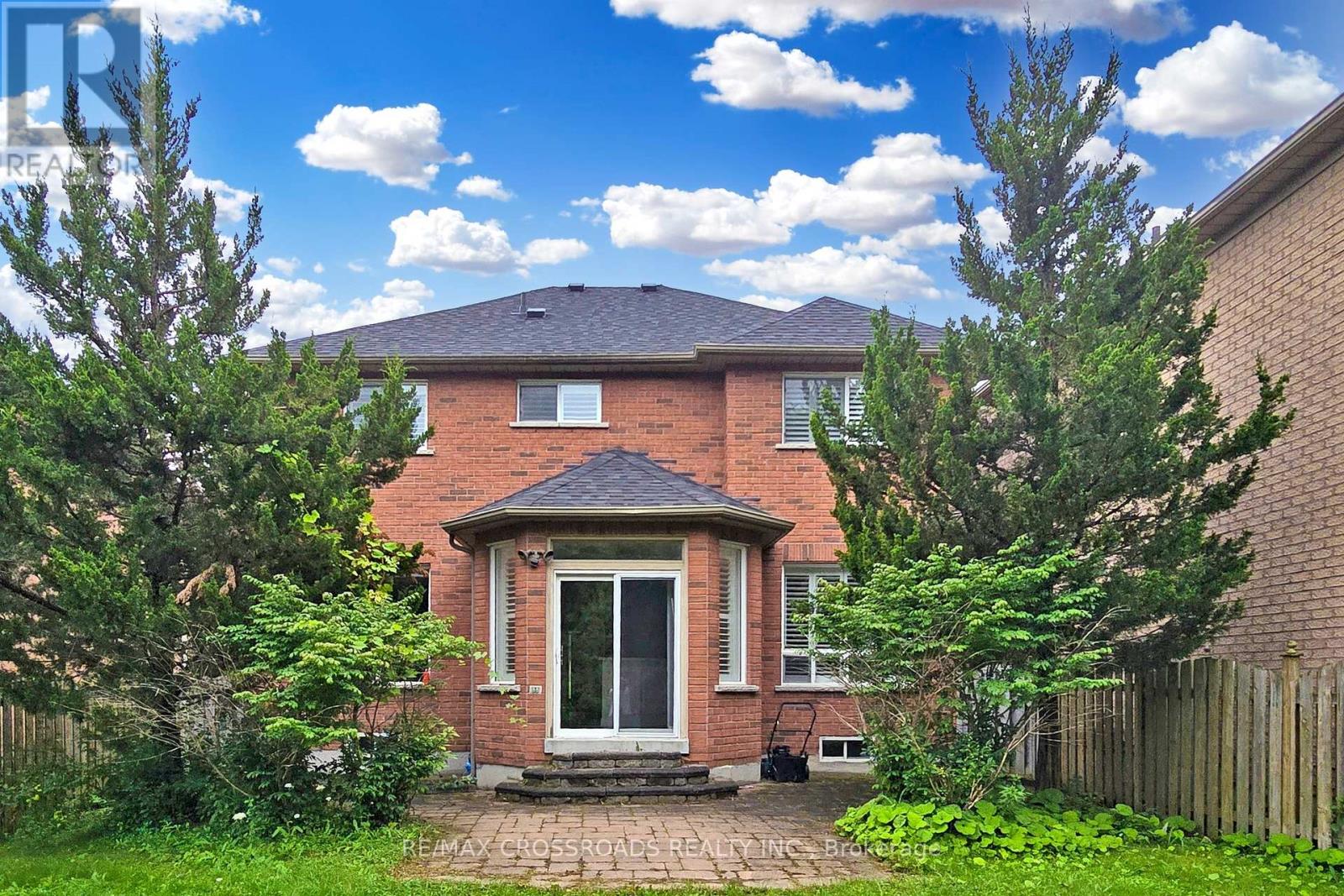4 Bedroom
3 Bathroom
Fireplace
Central Air Conditioning
Forced Air
$3,800 Monthly
Beautiful home back onto ravine, conveniently located in Oak Ridge community, minutes to Hwy 404, plaza and public transit. steps to walk the Oak Ridge Trail and linked to the Bond Lake trail. **** EXTRAS **** fridge, stove, dishwasher, rangehood. Washer & Dryer. All electric light fixtures and window coverings. Tenant pays all utilities and responsible for lawn care and snow removal (id:55499)
Property Details
|
MLS® Number
|
N9383423 |
|
Property Type
|
Single Family |
|
Community Name
|
Oak Ridges |
|
Parking Space Total
|
4 |
Building
|
Bathroom Total
|
3 |
|
Bedrooms Above Ground
|
4 |
|
Bedrooms Total
|
4 |
|
Appliances
|
Garage Door Opener Remote(s) |
|
Basement Type
|
Full |
|
Construction Style Attachment
|
Detached |
|
Cooling Type
|
Central Air Conditioning |
|
Exterior Finish
|
Brick |
|
Fireplace Present
|
Yes |
|
Flooring Type
|
Hardwood, Ceramic |
|
Foundation Type
|
Unknown |
|
Half Bath Total
|
1 |
|
Heating Fuel
|
Natural Gas |
|
Heating Type
|
Forced Air |
|
Stories Total
|
2 |
|
Type
|
House |
|
Utility Water
|
Municipal Water |
Parking
Land
|
Acreage
|
No |
|
Sewer
|
Sanitary Sewer |
|
Size Depth
|
125 Ft ,4 In |
|
Size Frontage
|
45 Ft ,9 In |
|
Size Irregular
|
45.75 X 125.41 Ft |
|
Size Total Text
|
45.75 X 125.41 Ft|under 1/2 Acre |
Rooms
| Level |
Type |
Length |
Width |
Dimensions |
|
Second Level |
Primary Bedroom |
3.6 m |
5.06 m |
3.6 m x 5.06 m |
|
Second Level |
Bedroom 2 |
3.51 m |
3.44 m |
3.51 m x 3.44 m |
|
Second Level |
Bedroom 3 |
3.35 m |
3.05 m |
3.35 m x 3.05 m |
|
Second Level |
Bedroom 4 |
3.26 m |
3.05 m |
3.26 m x 3.05 m |
|
Main Level |
Living Room |
3.05 m |
7.32 m |
3.05 m x 7.32 m |
|
Main Level |
Dining Room |
3.05 m |
7.32 m |
3.05 m x 7.32 m |
|
Main Level |
Family Room |
3.05 m |
4.55 m |
3.05 m x 4.55 m |
|
Main Level |
Kitchen |
2.77 m |
2.13 m |
2.77 m x 2.13 m |
|
Main Level |
Eating Area |
2.77 m |
2.44 m |
2.77 m x 2.44 m |
https://www.realtor.ca/real-estate/27507271/160-estate-garden-drive-richmond-hill-oak-ridges-oak-ridges




























