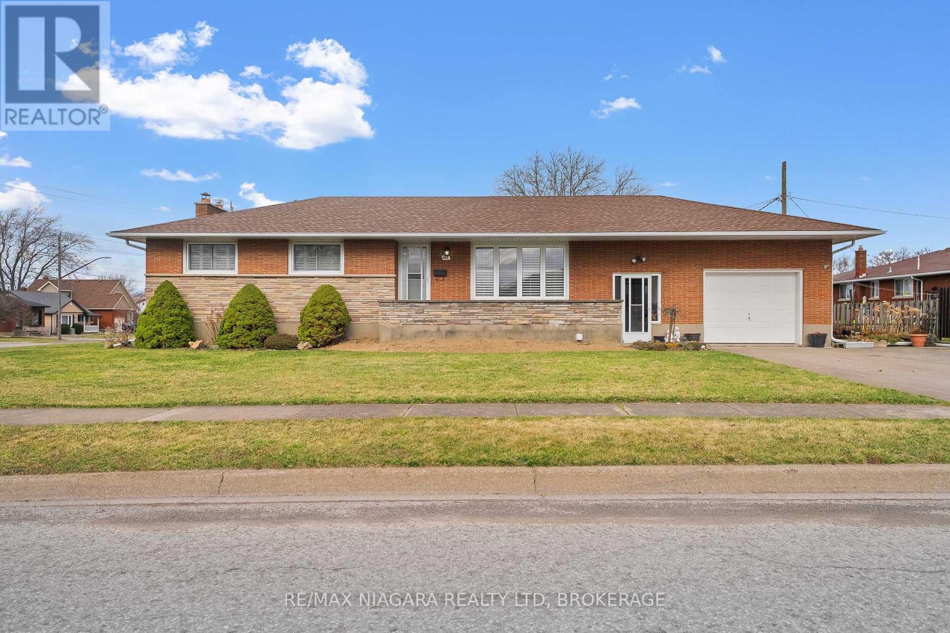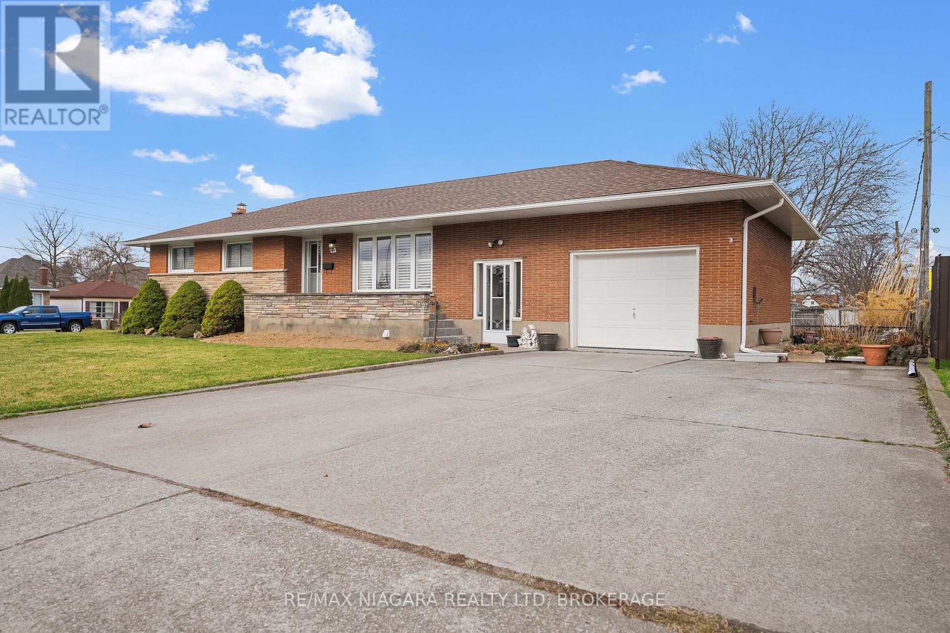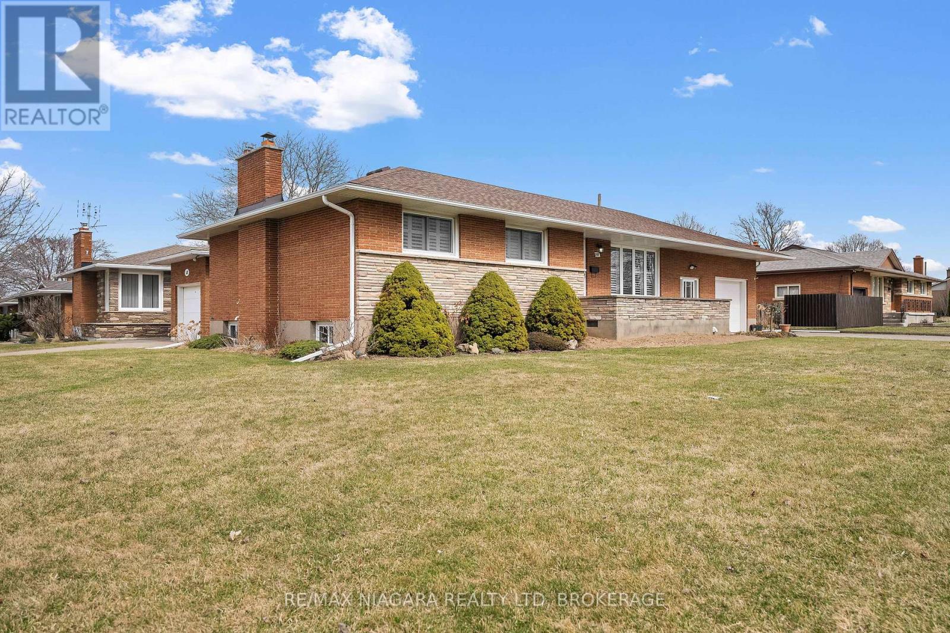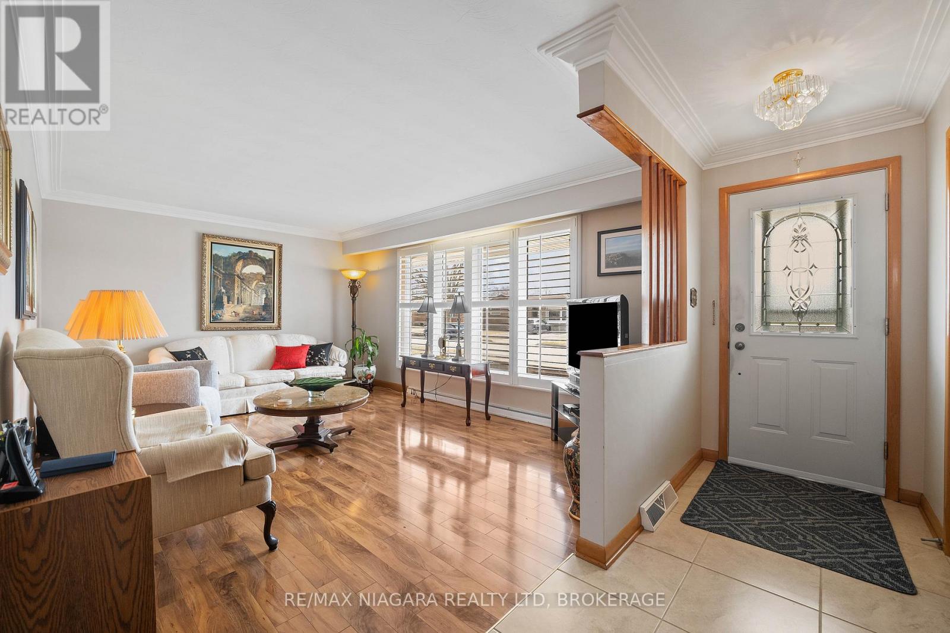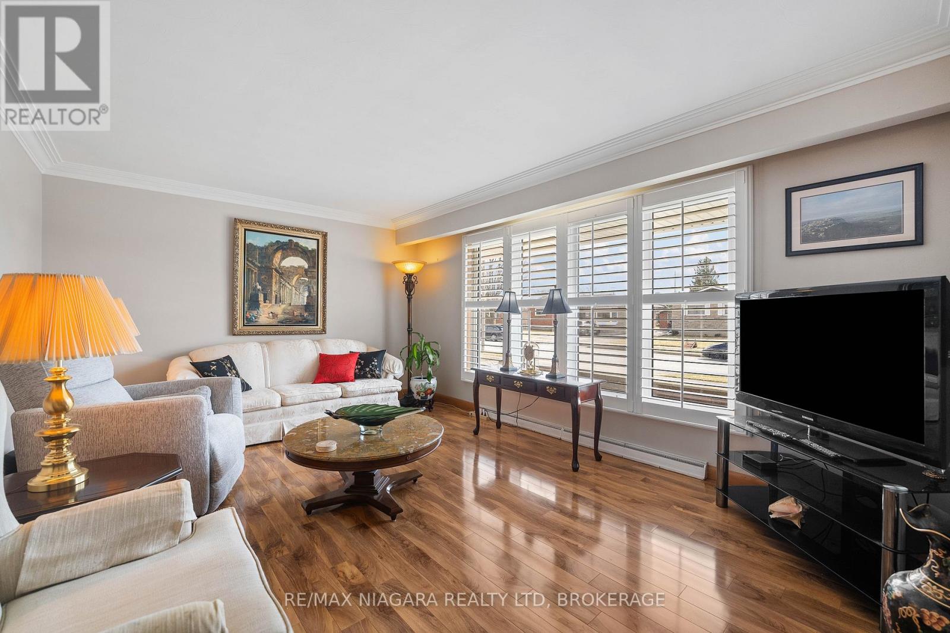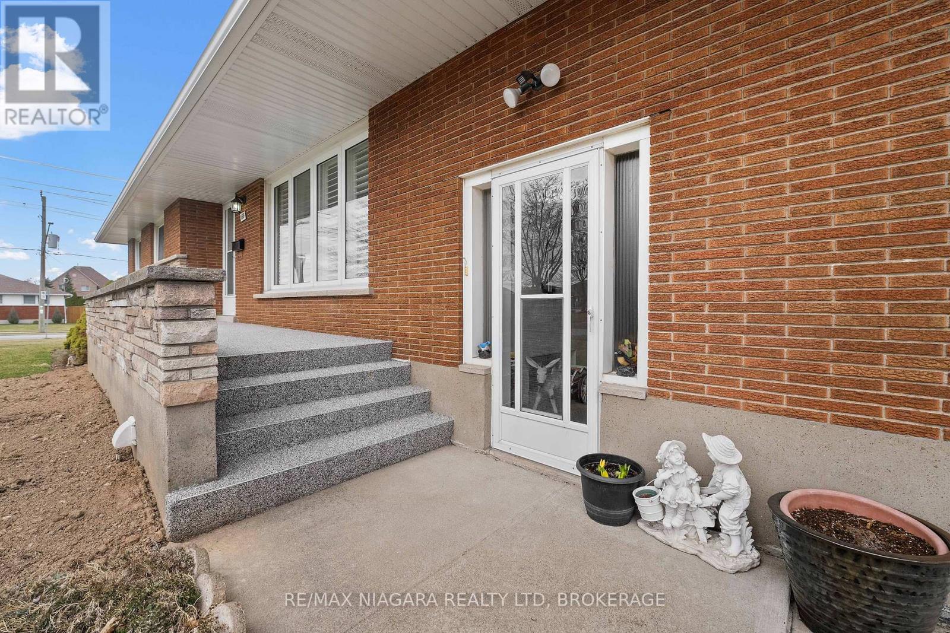4 Bedroom
2 Bathroom
1100 - 1500 sqft
Bungalow
Central Air Conditioning
Forced Air
$759,900
Nestled in one of Thorold's most mature and convenient neighbourhoods, this move-in-ready gem offers the perfect blend of comfort, style, and versatility. Featuring four bedrooms, two full bathrooms, and two kitchens, this home is designed to accommodate a variety of lifestyles. The updated main floor kitchen boasts modern finishes, while the second kitchen in the basement, paired with a separate side entrance, presents an excellent opportunity for an in-law suite or rental potential.Recent upgrades, including new flooring throughout, stylishly renovated bathrooms, an updated roof, and a newer furnace, ensure that the major improvements have already been taken care of. Elegant California shutters add a touch of sophistication while enhancing energy efficiency. The lower level provides a flexible space, perfect for extended family, guests, or income potential.Located just minutes from shopping, highways, schools, parks, and essential amenities, this home offers both convenience and charm. Whether you're a first-time buyer, down-sizer, or investor, 160 Elgin Street is a must-see. Don't miss out on this fantastic opportunity! (id:55499)
Property Details
|
MLS® Number
|
X12046294 |
|
Property Type
|
Single Family |
|
Community Name
|
557 - Thorold Downtown |
|
Equipment Type
|
Water Heater - Gas |
|
Parking Space Total
|
5 |
|
Rental Equipment Type
|
Water Heater - Gas |
Building
|
Bathroom Total
|
2 |
|
Bedrooms Above Ground
|
3 |
|
Bedrooms Below Ground
|
1 |
|
Bedrooms Total
|
4 |
|
Appliances
|
Water Heater |
|
Architectural Style
|
Bungalow |
|
Basement Features
|
Separate Entrance |
|
Basement Type
|
Full |
|
Construction Style Attachment
|
Detached |
|
Cooling Type
|
Central Air Conditioning |
|
Exterior Finish
|
Brick Facing |
|
Foundation Type
|
Block |
|
Heating Fuel
|
Natural Gas |
|
Heating Type
|
Forced Air |
|
Stories Total
|
1 |
|
Size Interior
|
1100 - 1500 Sqft |
|
Type
|
House |
|
Utility Water
|
Municipal Water, Unknown |
Parking
Land
|
Acreage
|
No |
|
Sewer
|
Sanitary Sewer |
|
Size Depth
|
111 Ft |
|
Size Frontage
|
60 Ft |
|
Size Irregular
|
60 X 111 Ft |
|
Size Total Text
|
60 X 111 Ft|under 1/2 Acre |
|
Zoning Description
|
R1 |
Rooms
| Level |
Type |
Length |
Width |
Dimensions |
|
Basement |
Bedroom |
3.94 m |
2.85 m |
3.94 m x 2.85 m |
|
Basement |
Kitchen |
5.98 m |
3.58 m |
5.98 m x 3.58 m |
|
Basement |
Recreational, Games Room |
8.24 m |
3.64 m |
8.24 m x 3.64 m |
|
Main Level |
Living Room |
5.18 m |
3.66 m |
5.18 m x 3.66 m |
|
Main Level |
Kitchen |
5.18 m |
3.35 m |
5.18 m x 3.35 m |
|
Main Level |
Bedroom |
3.17 m |
2.57 m |
3.17 m x 2.57 m |
|
Main Level |
Bedroom 2 |
3.59 m |
3.4 m |
3.59 m x 3.4 m |
|
Main Level |
Bedroom 3 |
3.26 m |
3.43 m |
3.26 m x 3.43 m |
https://www.realtor.ca/real-estate/28084684/160-elgin-street-thorold-557-thorold-downtown-557-thorold-downtown

