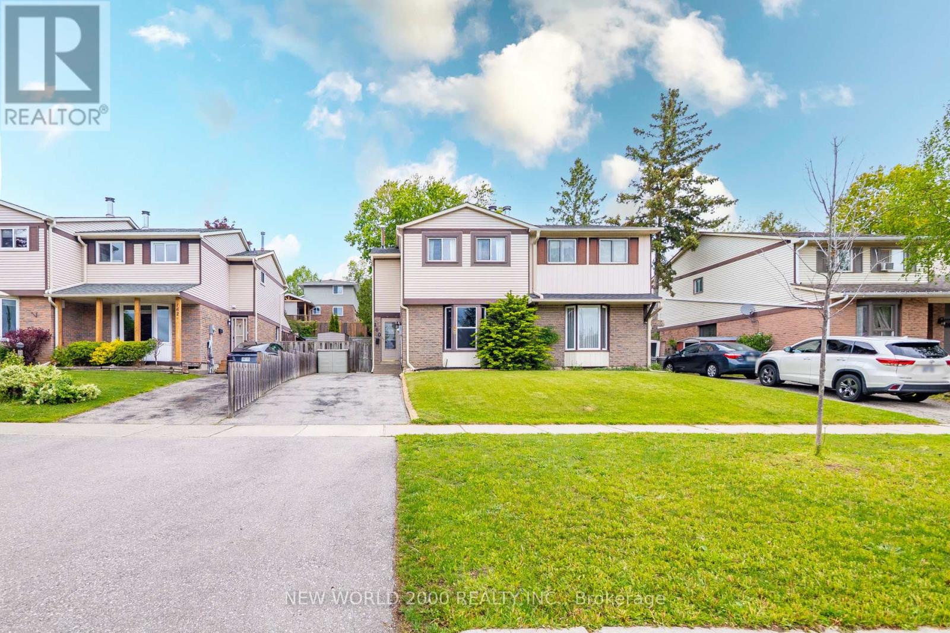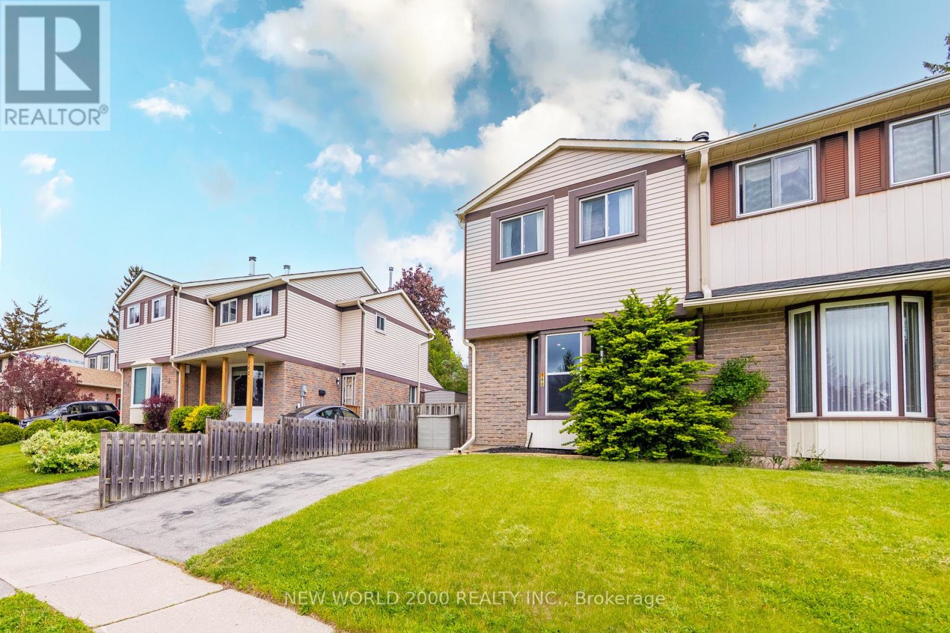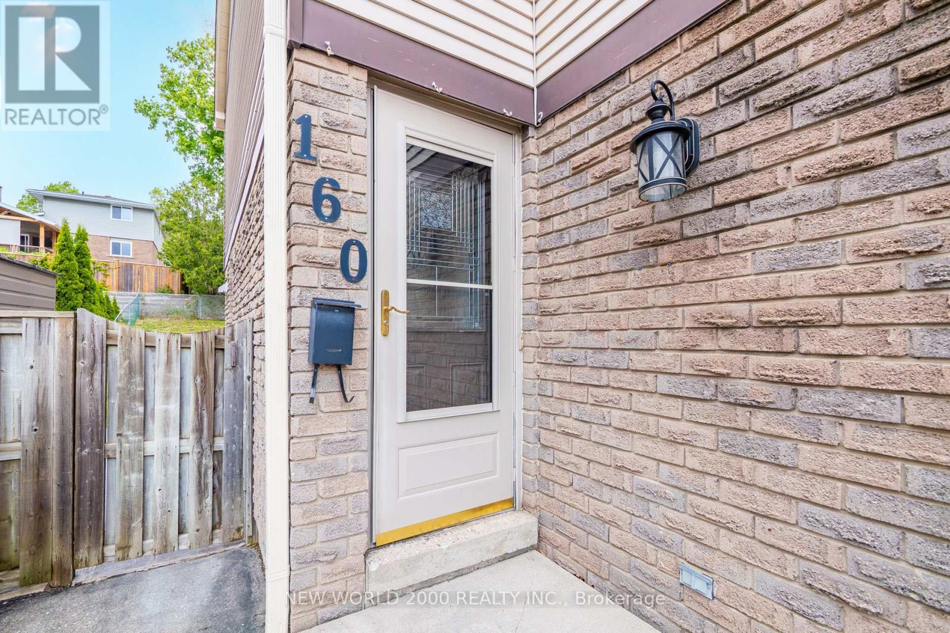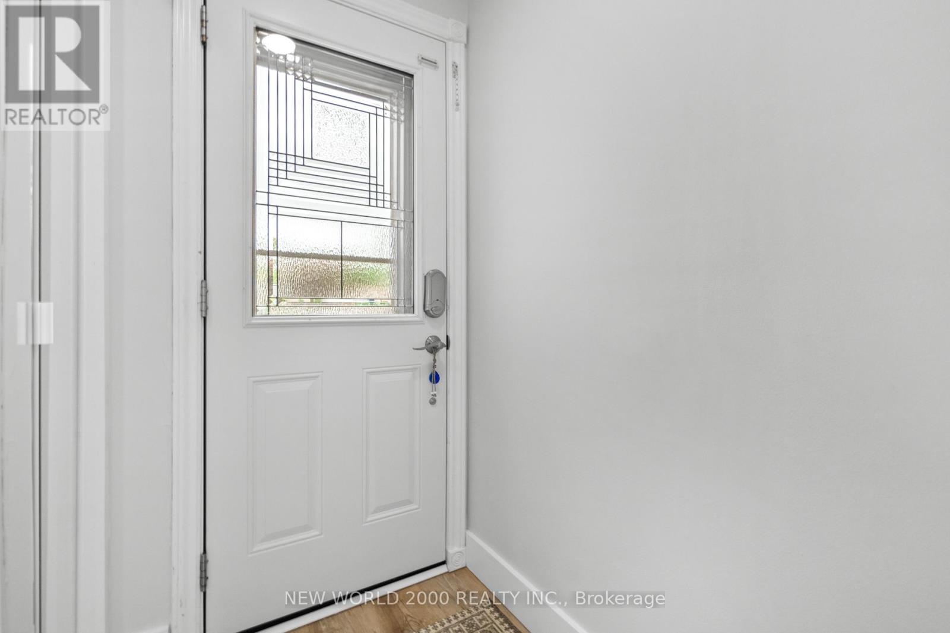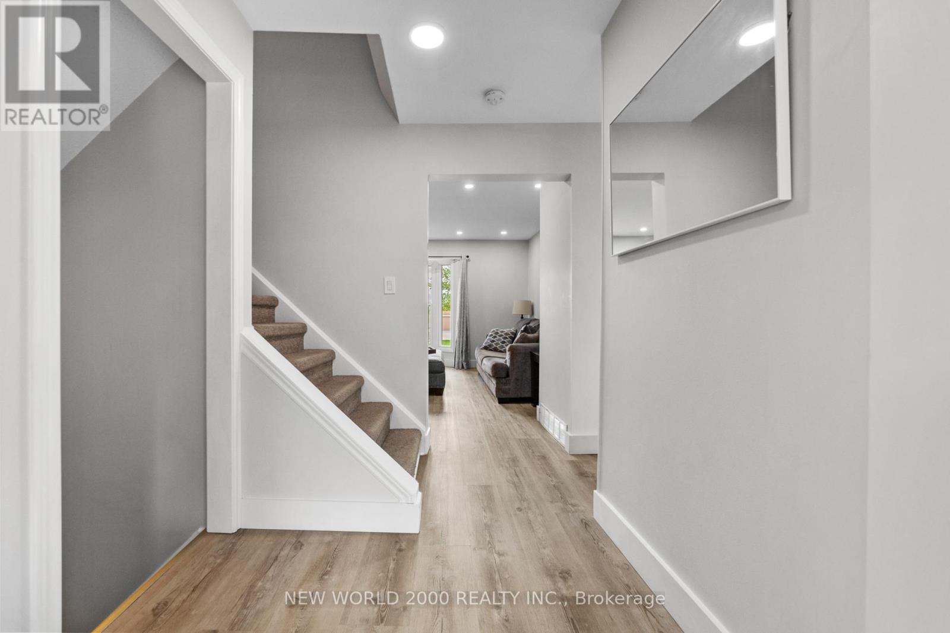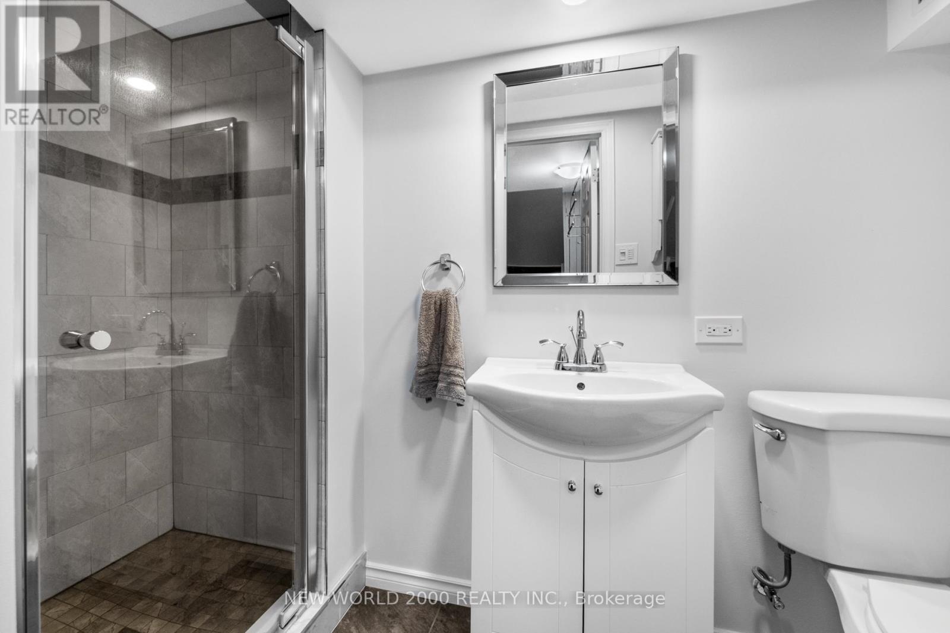3 Bedroom
3 Bathroom
1100 - 1500 sqft
Fireplace
Central Air Conditioning
Forced Air
$649,000
Step into this beautifully updated 3-bedroom, 3-bathroom home in the highly sought-after Pioneer Park neighborhood. The main level features a spacious living room with a cozy fireplace and a charming bay window, perfect for relaxing or entertaining. Enjoy the convenience of a rare main floor 2-piece bath and a fully renovated modern kitchen (2023) with stainless steel appliances.Upstairs, the oversized primary bedroom boasts wall-to-wall closets and a stylishly updated 3-piece bathroom (2024). The fully fenced backyard offers privacy, two sheds, and a concrete patio ideal for outdoor living. Additional updates include: New water heater (2024), Eavestroughs replaced (2024), Main level flooring (2023), Pot lights installed (2023), All windows replaced (2009).This move-in ready home is a rare find. Book your showing today! (id:55499)
Property Details
|
MLS® Number
|
X12178533 |
|
Property Type
|
Single Family |
|
Parking Space Total
|
3 |
Building
|
Bathroom Total
|
3 |
|
Bedrooms Above Ground
|
3 |
|
Bedrooms Total
|
3 |
|
Amenities
|
Fireplace(s) |
|
Appliances
|
Water Heater, Water Meter, Water Softener, Dishwasher, Dryer, Stove, Washer, Window Coverings, Refrigerator |
|
Basement Development
|
Finished |
|
Basement Type
|
Full (finished) |
|
Construction Style Attachment
|
Semi-detached |
|
Cooling Type
|
Central Air Conditioning |
|
Exterior Finish
|
Brick, Vinyl Siding |
|
Fireplace Present
|
Yes |
|
Foundation Type
|
Poured Concrete |
|
Half Bath Total
|
1 |
|
Heating Fuel
|
Natural Gas |
|
Heating Type
|
Forced Air |
|
Stories Total
|
2 |
|
Size Interior
|
1100 - 1500 Sqft |
|
Type
|
House |
|
Utility Water
|
Municipal Water |
Parking
Land
|
Acreage
|
No |
|
Sewer
|
Sanitary Sewer |
|
Size Depth
|
110 Ft |
|
Size Frontage
|
30 Ft |
|
Size Irregular
|
30 X 110 Ft |
|
Size Total Text
|
30 X 110 Ft |
Rooms
| Level |
Type |
Length |
Width |
Dimensions |
|
Second Level |
Primary Bedroom |
3.96 m |
4.88 m |
3.96 m x 4.88 m |
|
Second Level |
Bedroom 2 |
2.9 m |
3.51 m |
2.9 m x 3.51 m |
|
Second Level |
Bedroom 3 |
2.59 m |
2.9 m |
2.59 m x 2.9 m |
|
Basement |
Recreational, Games Room |
4.42 m |
4.42 m |
4.42 m x 4.42 m |
|
Main Level |
Kitchen |
3.08 m |
3.35 m |
3.08 m x 3.35 m |
|
Main Level |
Dining Room |
2.56 m |
3.35 m |
2.56 m x 3.35 m |
|
Main Level |
Living Room |
4.42 m |
4.57 m |
4.42 m x 4.57 m |
https://www.realtor.ca/real-estate/28378026/160-bechtel-drive-kitchener

