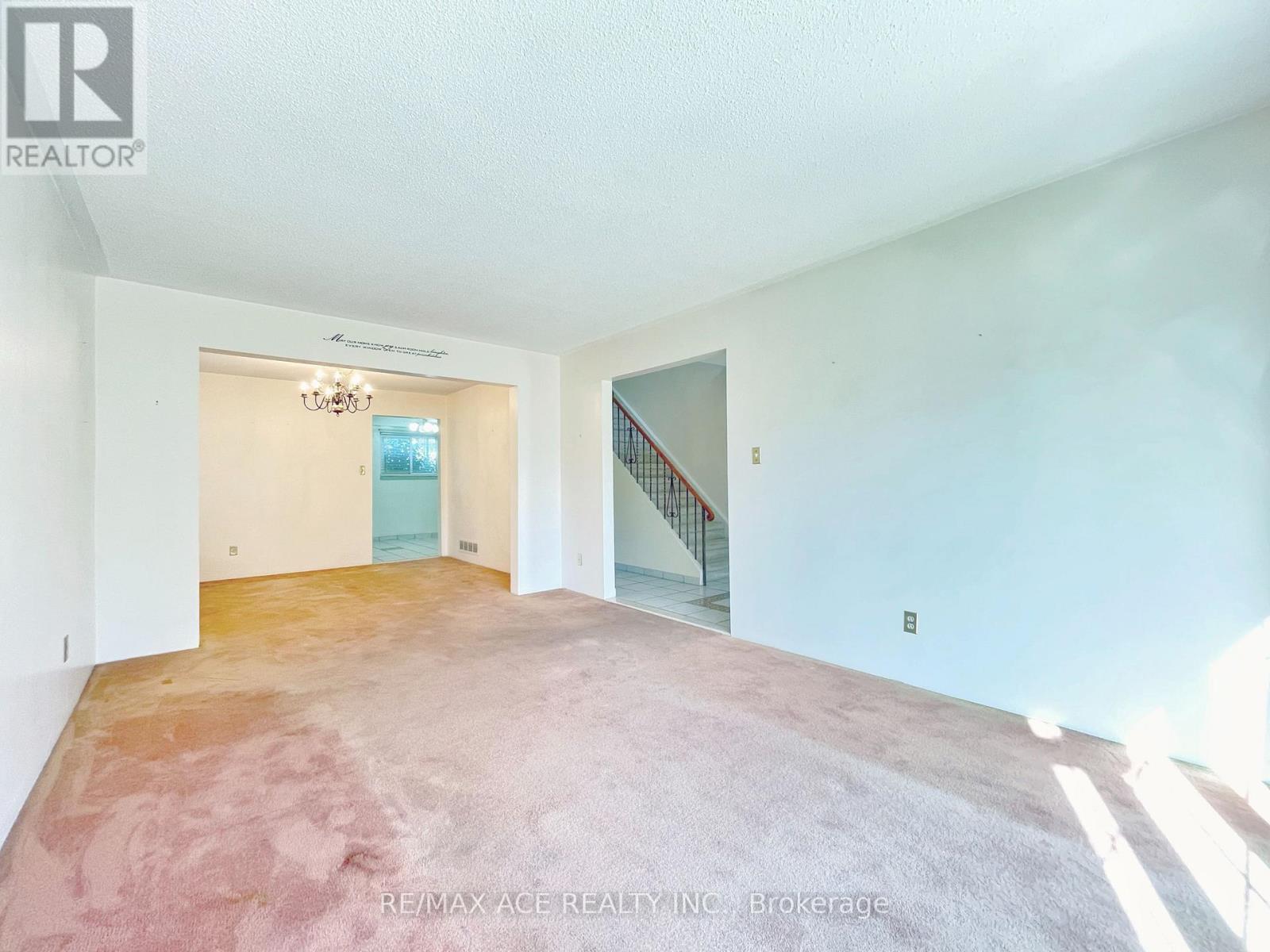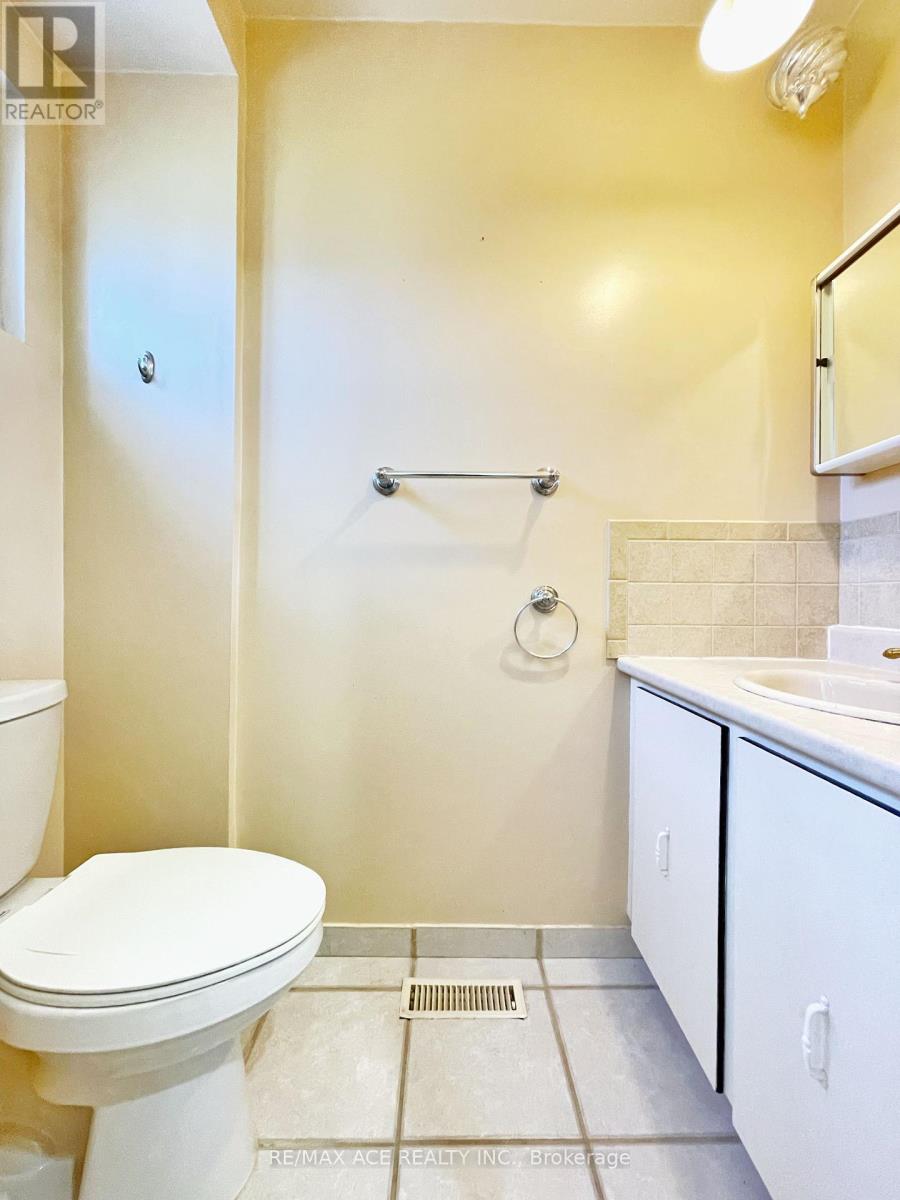4 Bedroom
4 Bathroom
Fireplace
Central Air Conditioning
Forced Air
$3,200 Monthly
Spacious 4 Bdrm Detached On A Quiet Treed St In A Demand Location. Maintained Home Features An Open Concept Living/Dining Area W/Bright Windows, Kitchen W/Breakfast Area W/Seating For 6, Cozy Family Rm W/Fireplace & Hdwd Flrs & Walk-Out To Landscaped Patio & Gdn. 2nd Flr Features Lg Mbr W/Walk-In Closet & 2-Pc Bath, 3 Airy Bdrms & 4 Pc Bath W/Jacuzzi. Mins To Ttc, Highways, Groceries & Schools. Great Place To Call Home! *Steps To Schools, Supermarkets, Shopping & Ttc.* Extras: Existing Appliances. *No Smoking, No Pets* *Tenant Pays Own Utilities, Snow Removal, Lawn Care* (id:55499)
Property Details
|
MLS® Number
|
E12032402 |
|
Property Type
|
Single Family |
|
Community Name
|
Tam O'Shanter-Sullivan |
|
Parking Space Total
|
4 |
Building
|
Bathroom Total
|
4 |
|
Bedrooms Above Ground
|
4 |
|
Bedrooms Total
|
4 |
|
Basement Development
|
Finished |
|
Basement Type
|
N/a (finished) |
|
Construction Style Attachment
|
Detached |
|
Cooling Type
|
Central Air Conditioning |
|
Exterior Finish
|
Aluminum Siding, Brick |
|
Fireplace Present
|
Yes |
|
Flooring Type
|
Carpeted, Ceramic, Hardwood |
|
Foundation Type
|
Unknown |
|
Half Bath Total
|
2 |
|
Heating Fuel
|
Natural Gas |
|
Heating Type
|
Forced Air |
|
Stories Total
|
2 |
|
Type
|
House |
|
Utility Water
|
Municipal Water |
Parking
Land
|
Acreage
|
No |
|
Sewer
|
Sanitary Sewer |
|
Size Depth
|
110 Ft |
|
Size Frontage
|
50 Ft |
|
Size Irregular
|
50 X 110 Ft |
|
Size Total Text
|
50 X 110 Ft |
Rooms
| Level |
Type |
Length |
Width |
Dimensions |
|
Second Level |
Primary Bedroom |
5.19 m |
3.74 m |
5.19 m x 3.74 m |
|
Second Level |
Bedroom 2 |
4.64 m |
3.2 m |
4.64 m x 3.2 m |
|
Second Level |
Bedroom 3 |
4.29 m |
3.49 m |
4.29 m x 3.49 m |
|
Second Level |
Bedroom 4 |
3.49 m |
3.45 m |
3.49 m x 3.45 m |
|
Basement |
Recreational, Games Room |
10.39 m |
4.29 m |
10.39 m x 4.29 m |
|
Ground Level |
Living Room |
5.29 m |
3.49 m |
5.29 m x 3.49 m |
|
Ground Level |
Dining Room |
3.49 m |
3.14 m |
3.49 m x 3.14 m |
|
Ground Level |
Kitchen |
5.14 m |
2.79 m |
5.14 m x 2.79 m |
|
Ground Level |
Family Room |
4.89 m |
3.7 m |
4.89 m x 3.7 m |
https://www.realtor.ca/real-estate/28053400/16-wardencourt-drive-toronto-tam-oshanter-sullivan-tam-oshanter-sullivan









































