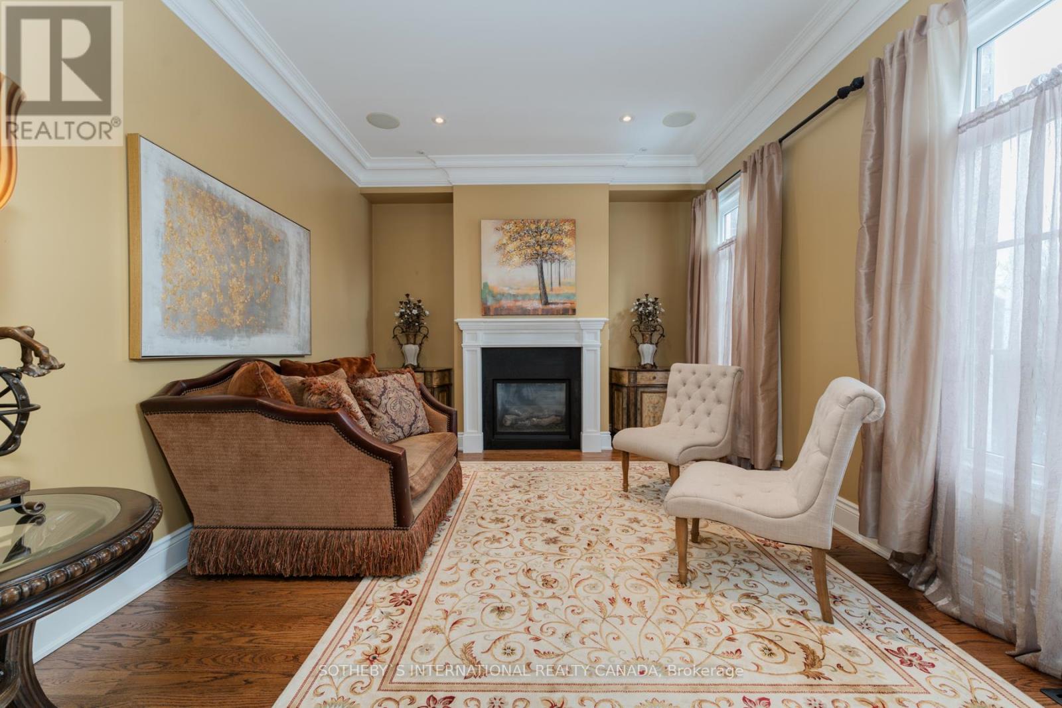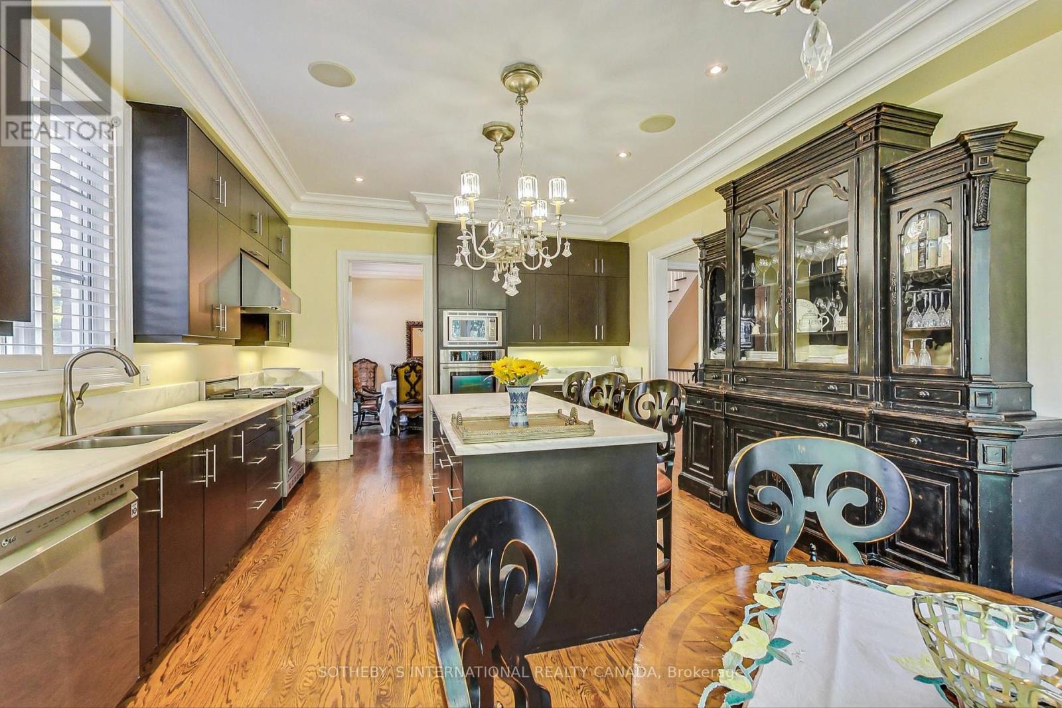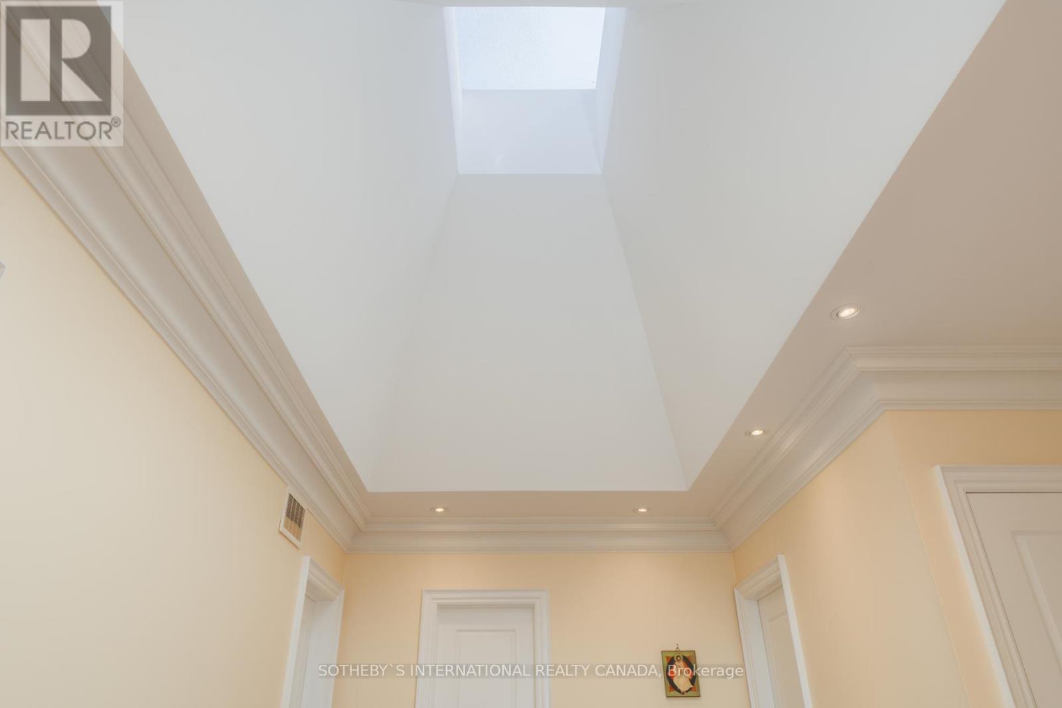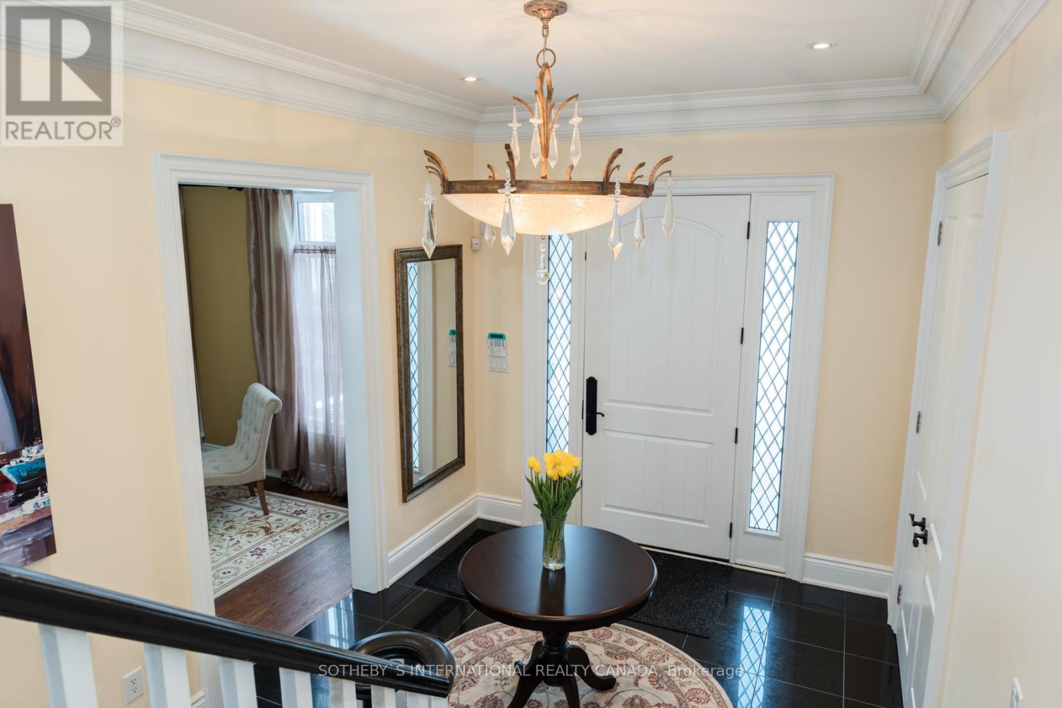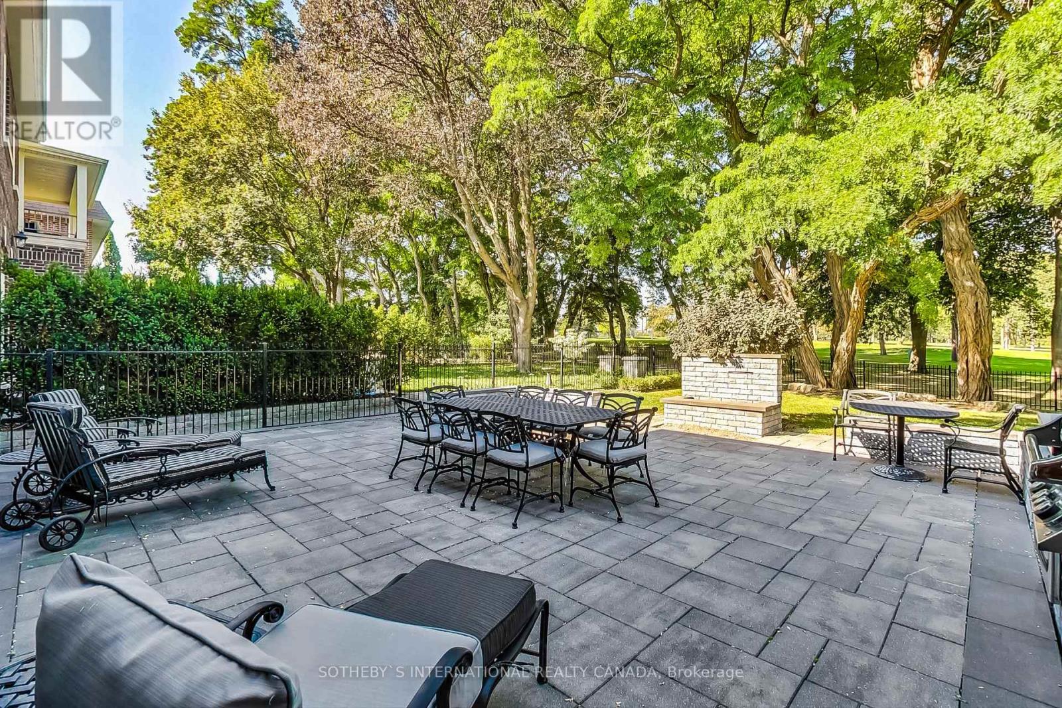4 Bedroom
5 Bathroom
5000 - 100000 sqft
Fireplace
Central Air Conditioning
Forced Air
$11,888 Monthly
A very rare opportunity to live on the exclusive St. Phillips Rd in a beautiful and luxurious 4 bed, 4 bath, 5000 sq ft detached house, w/6 parking spaces. This house backs onto the exclusive Weston Golf & Country Club & comes with with serene tree views, a large patio/ BBQ area - perfect for Summer entertaining. Inside the house is plenty of space for all your family/ office needs, a huge kitchen w/ eat-in breakfast area + counter top breakfast bar. There is so much storage in the basement, a cantina to keep wine cool, separate laundry room, rec room, office, a garage and parking for 6 additional cars, this house has it all. Upstairs are 4 generous sized bedrooms, all with closets/ walk-in closets, windows, 2 ensuites. The primary has a walk-out balcony, there is a skylight over looking the main staircase allowing oodles of light to flow into the house. Fully furnished, ready to move in and make this your home. **EXTRAS** Stunning chandeliers, marble flooring, crown moulding, hardwood floors, gas fireplaces, Sub Zero fridge, Viking Gas stove, Jenn Air oven+warmer, walk-in rain head showers, large bathtubs, walk-in closets, access to garage through the house. (id:55499)
Property Details
|
MLS® Number
|
W8379282 |
|
Property Type
|
Single Family |
|
Community Name
|
Kingsview Village-The Westway |
|
Features
|
Dry, Carpet Free |
|
Parking Space Total
|
7 |
Building
|
Bathroom Total
|
5 |
|
Bedrooms Above Ground
|
4 |
|
Bedrooms Total
|
4 |
|
Appliances
|
Garage Door Opener Remote(s), Furniture |
|
Basement Development
|
Finished |
|
Basement Type
|
N/a (finished) |
|
Construction Style Attachment
|
Detached |
|
Cooling Type
|
Central Air Conditioning |
|
Exterior Finish
|
Brick, Stone |
|
Fireplace Present
|
Yes |
|
Flooring Type
|
Hardwood, Tile |
|
Foundation Type
|
Unknown |
|
Half Bath Total
|
1 |
|
Heating Fuel
|
Electric |
|
Heating Type
|
Forced Air |
|
Stories Total
|
2 |
|
Size Interior
|
5000 - 100000 Sqft |
|
Type
|
House |
|
Utility Water
|
Municipal Water |
Parking
Land
|
Acreage
|
No |
|
Sewer
|
Sanitary Sewer |
Rooms
| Level |
Type |
Length |
Width |
Dimensions |
|
Second Level |
Primary Bedroom |
5.25 m |
4.66 m |
5.25 m x 4.66 m |
|
Second Level |
Bedroom 2 |
4.02 m |
4.66 m |
4.02 m x 4.66 m |
|
Second Level |
Bedroom 3 |
4.03 m |
4.53 m |
4.03 m x 4.53 m |
|
Second Level |
Bedroom 4 |
4.97 m |
3.68 m |
4.97 m x 3.68 m |
|
Basement |
Laundry Room |
5.37 m |
3.22 m |
5.37 m x 3.22 m |
|
Basement |
Cold Room |
1.61 m |
3.36 m |
1.61 m x 3.36 m |
|
Basement |
Office |
6.69 m |
4.55 m |
6.69 m x 4.55 m |
|
Basement |
Recreational, Games Room |
6.57 m |
4.57 m |
6.57 m x 4.57 m |
|
Main Level |
Living Room |
3.77 m |
4.64 m |
3.77 m x 4.64 m |
|
Main Level |
Dining Room |
3.69 m |
4.63 m |
3.69 m x 4.63 m |
|
Main Level |
Kitchen |
4.6 m |
4 m |
4.6 m x 4 m |
|
Main Level |
Family Room |
4.34 m |
7.6 m |
4.34 m x 7.6 m |
Utilities
|
Cable
|
Available |
|
Sewer
|
Available |
https://www.realtor.ca/real-estate/26954242/16-st-phillips-road-toronto-kingsview-village-the-westway-kingsview-village-the-westway




