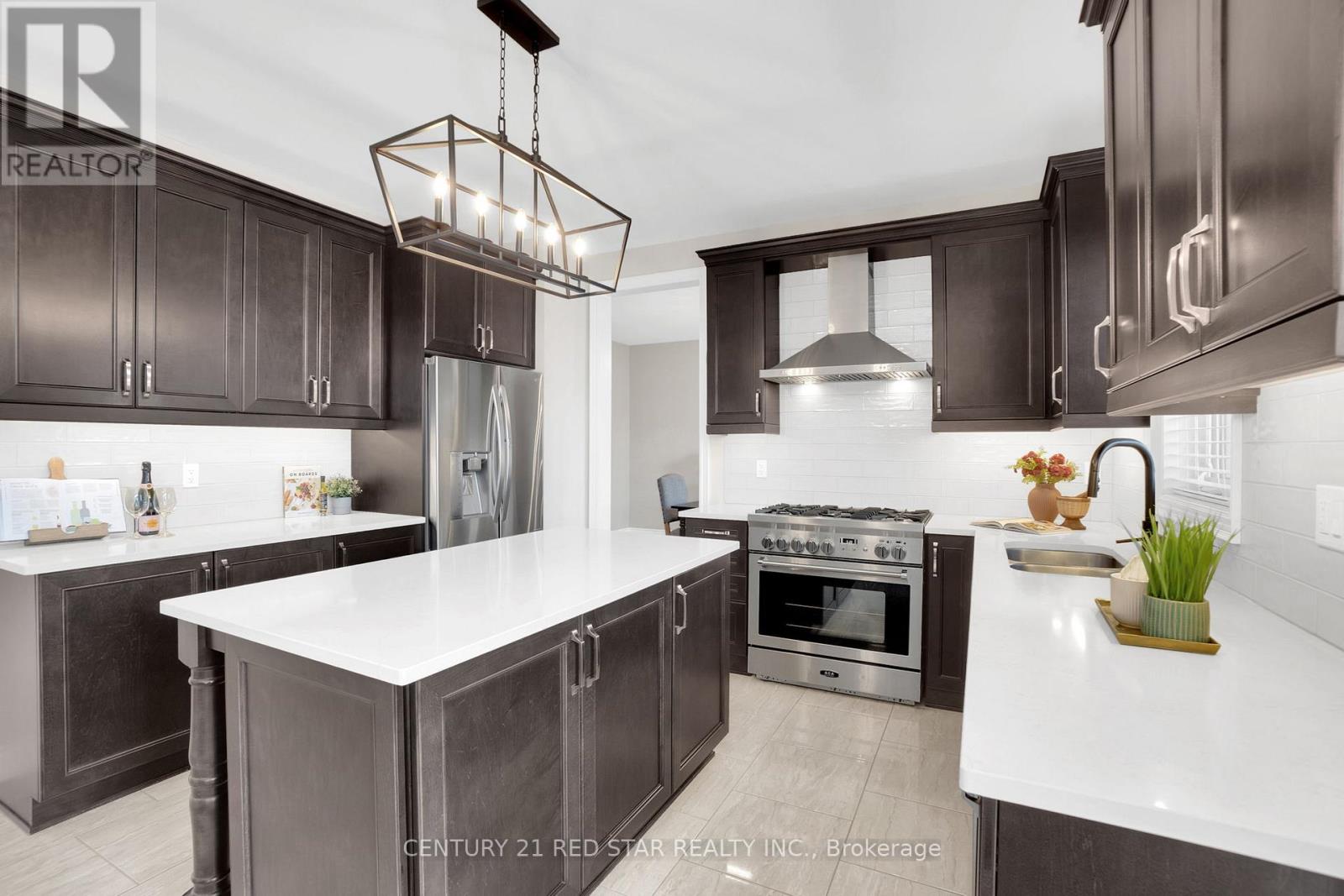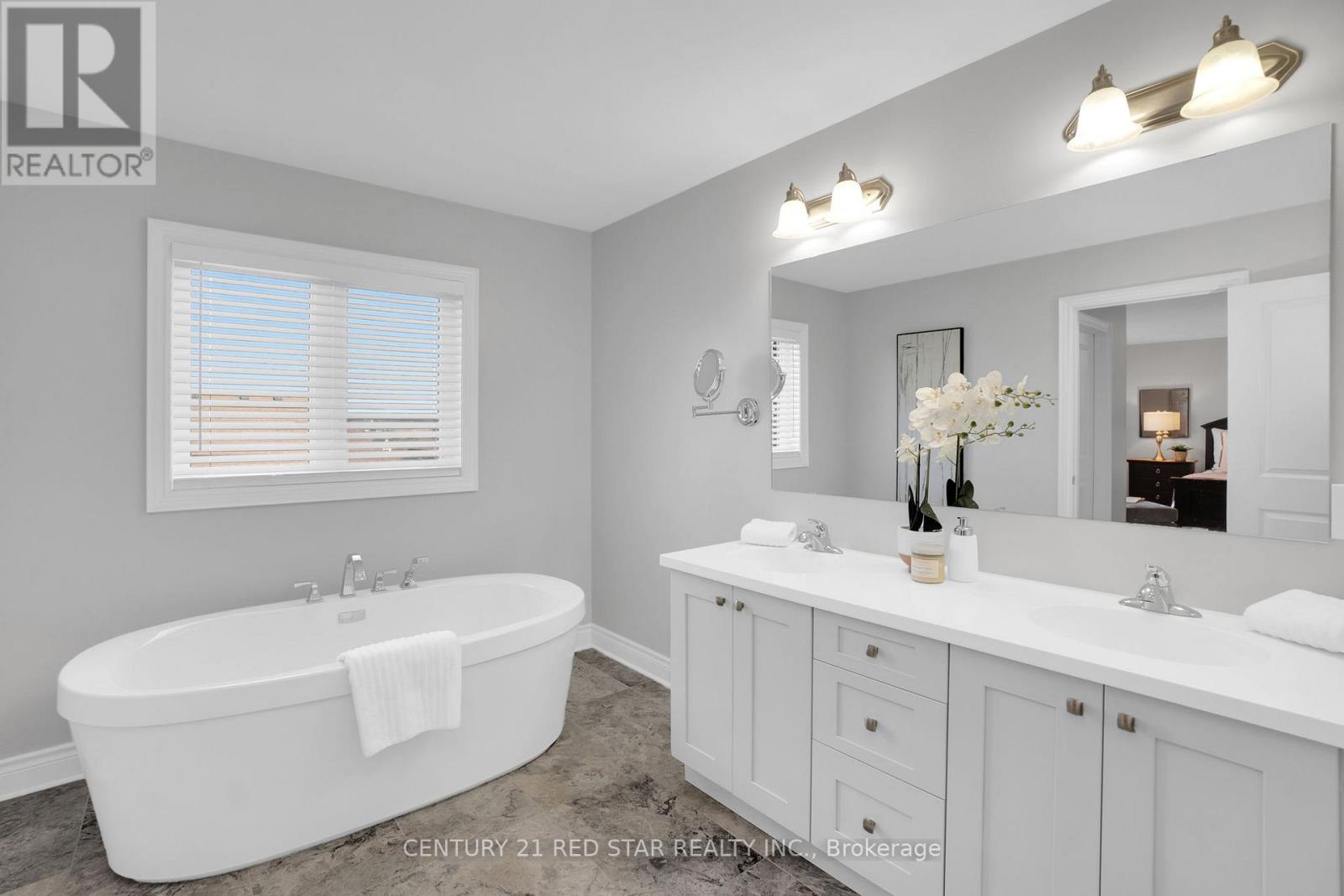5 Bedroom
5 Bathroom
2500 - 3000 sqft
Fireplace
Central Air Conditioning
Forced Air
$1,758,900
Every Elegant Detail In This Home Has Truly Been Thought Out To Stand The Test Of Time On One Of The Quietest Streets In The Neighbourhood. This Magnificent 4 + 1 Bedroom Property Is Situated On A Premium 63ft x 125ft Lot With NO Sidewalk So You Can Park Up To 10 Cars (3 In Garage), That Features A Newly Finished WALKOUT Basement With In-Law Suite, With Pot Lights & Full Sized Windows For Abundant Natural Light. Almost 3000sqft Of Luxury Living Above Grade PLUS An Open Concept 1400sqft Finished Basement With A 2nd Kitchen Makes This Home An Entertainers Dream Or Great For A Multi-Family Living Situation. The Main Floor Boast Gleaming Hardwood Floors, Wainscotting, Separate Living Room Perfect For Those Work From Home Days As An Office, Leave As A Livingroom Or Use As A Kids Playroom, Dining, Great Room With Fireplace & A Chefs Kitchen With An Oversized Gas Stove, Oversized Island & Large Breakfast Area That Leads Out To Your Oversized Deck - Seamlessly Carrying Inside Living Outside. The 2nd Floor Has 4 Large Bedrooms And A Primary Bedroom With A Spa Like Upgraded Ensuite. This Home Truly Is Move In Ready, Close To Schools, Downtown Orangeville, Trails At Island Lake, Hockley Valley Resort & So Much More! (id:55499)
Property Details
|
MLS® Number
|
X12059011 |
|
Property Type
|
Single Family |
|
Community Name
|
Rural Mono |
|
Amenities Near By
|
Park, Place Of Worship, Schools |
|
Community Features
|
Community Centre, School Bus |
|
Features
|
Sump Pump, In-law Suite |
|
Parking Space Total
|
10 |
Building
|
Bathroom Total
|
5 |
|
Bedrooms Above Ground
|
4 |
|
Bedrooms Below Ground
|
1 |
|
Bedrooms Total
|
5 |
|
Age
|
6 To 15 Years |
|
Appliances
|
Water Softener, Cooktop, Dishwasher, Dryer, Hood Fan, Stove, Washer, Window Coverings, Refrigerator |
|
Basement Development
|
Finished |
|
Basement Features
|
Walk Out |
|
Basement Type
|
N/a (finished) |
|
Construction Style Attachment
|
Detached |
|
Cooling Type
|
Central Air Conditioning |
|
Exterior Finish
|
Brick, Stone |
|
Fireplace Present
|
Yes |
|
Flooring Type
|
Hardwood, Laminate, Tile, Carpeted |
|
Foundation Type
|
Poured Concrete |
|
Half Bath Total
|
1 |
|
Heating Fuel
|
Natural Gas |
|
Heating Type
|
Forced Air |
|
Stories Total
|
2 |
|
Size Interior
|
2500 - 3000 Sqft |
|
Type
|
House |
|
Utility Water
|
Municipal Water |
Parking
Land
|
Acreage
|
No |
|
Land Amenities
|
Park, Place Of Worship, Schools |
|
Sewer
|
Sanitary Sewer |
|
Size Depth
|
125 Ft ,10 In |
|
Size Frontage
|
63 Ft ,6 In |
|
Size Irregular
|
63.5 X 125.9 Ft ; Irregular |
|
Size Total Text
|
63.5 X 125.9 Ft ; Irregular|under 1/2 Acre |
Rooms
| Level |
Type |
Length |
Width |
Dimensions |
|
Second Level |
Primary Bedroom |
4.26 m |
5.7 m |
4.26 m x 5.7 m |
|
Second Level |
Bedroom 2 |
3.16 m |
5.45 m |
3.16 m x 5.45 m |
|
Second Level |
Bedroom 3 |
3.99 m |
3.47 m |
3.99 m x 3.47 m |
|
Second Level |
Bedroom 4 |
4.26 m |
3.56 m |
4.26 m x 3.56 m |
|
Basement |
Kitchen |
4.17 m |
4.13 m |
4.17 m x 4.13 m |
|
Basement |
Bedroom 5 |
2.95 m |
4.13 m |
2.95 m x 4.13 m |
|
Basement |
Recreational, Games Room |
7.72 m |
8.41 m |
7.72 m x 8.41 m |
|
Main Level |
Living Room |
2.74 m |
3.55 m |
2.74 m x 3.55 m |
|
Main Level |
Laundry Room |
4.72 m |
2.59 m |
4.72 m x 2.59 m |
|
Main Level |
Family Room |
4.88 m |
4.06 m |
4.88 m x 4.06 m |
|
Main Level |
Kitchen |
3.2 m |
3.96 m |
3.2 m x 3.96 m |
|
Main Level |
Eating Area |
3.04 m |
3.35 m |
3.04 m x 3.35 m |
|
Main Level |
Dining Room |
3.65 m |
5.18 m |
3.65 m x 5.18 m |
Utilities
|
Cable
|
Available |
|
Sewer
|
Installed |
https://www.realtor.ca/real-estate/28113983/16-mitchell-crescent-mono-rural-mono




















































