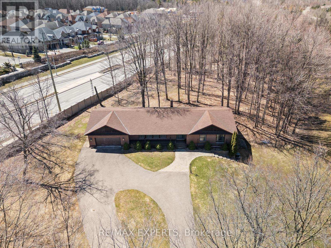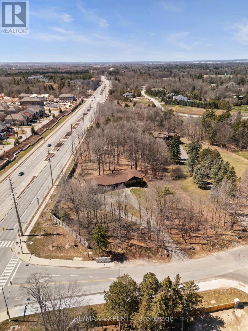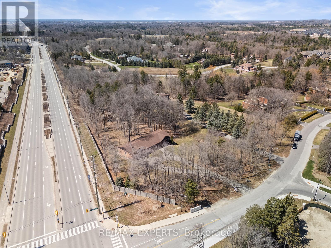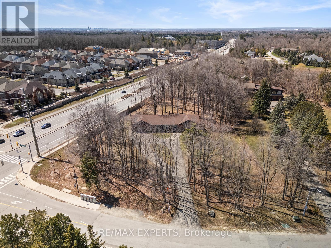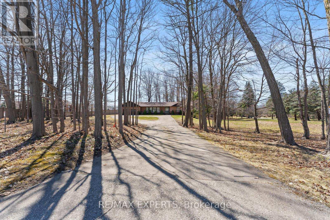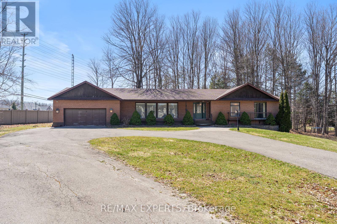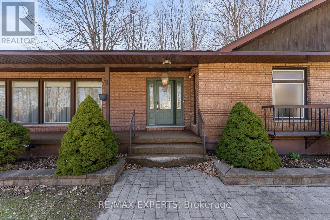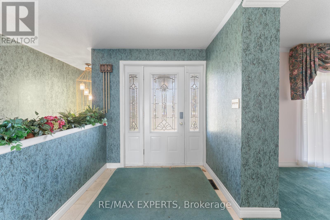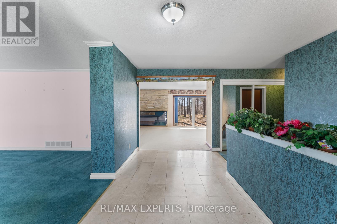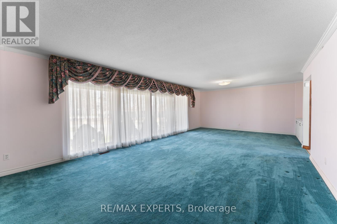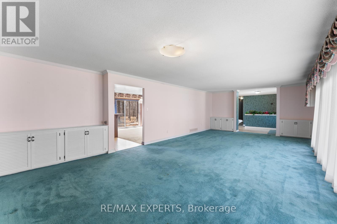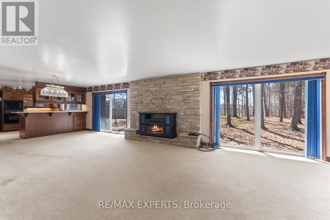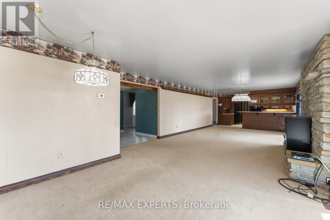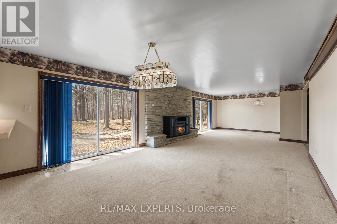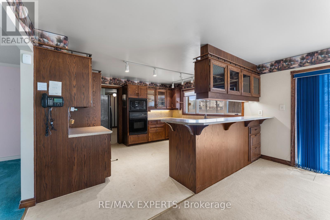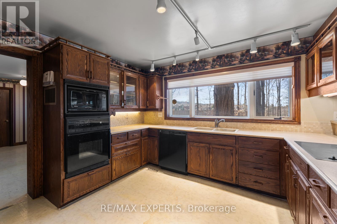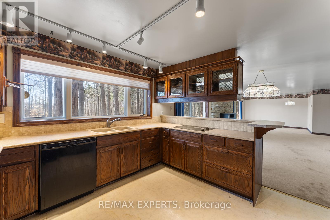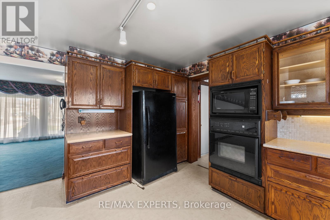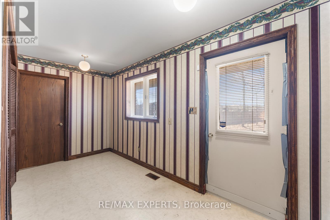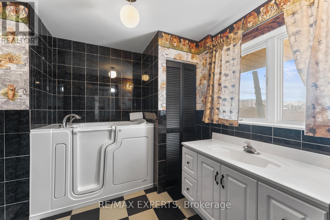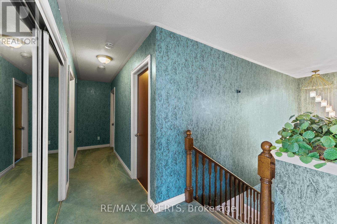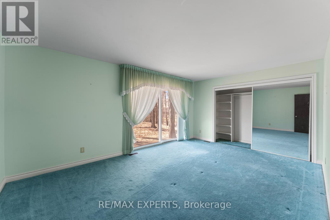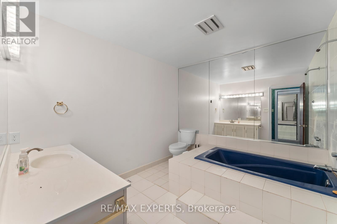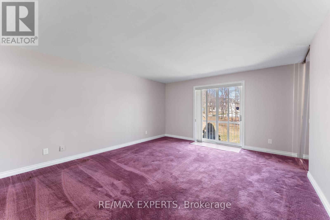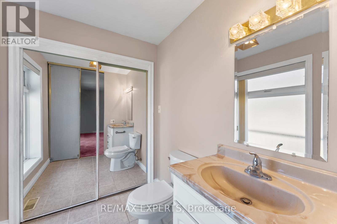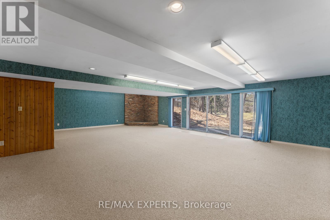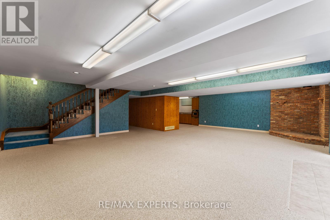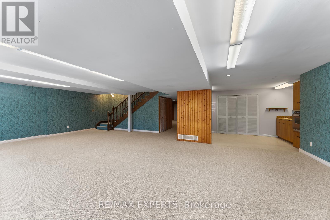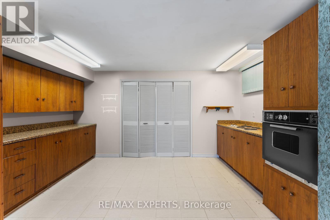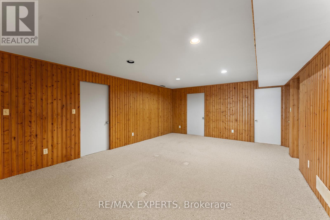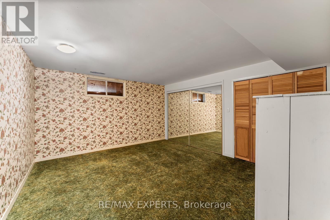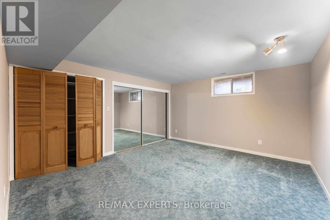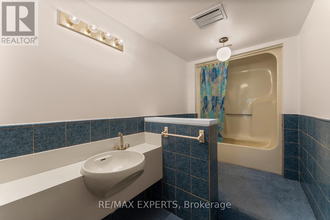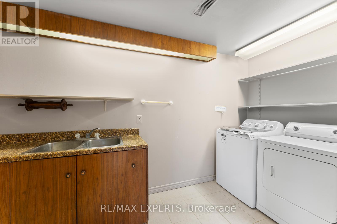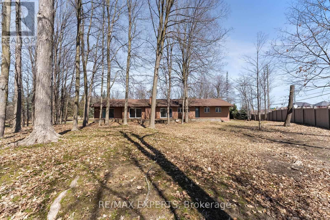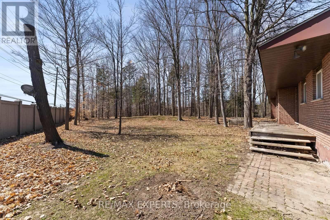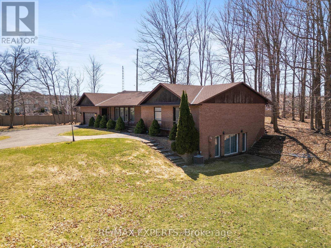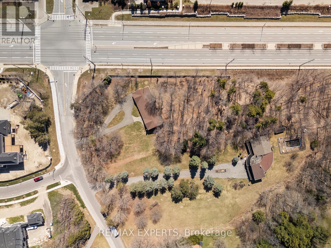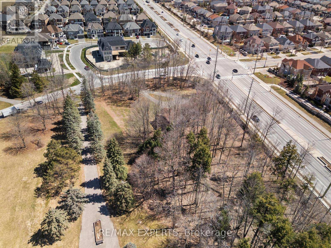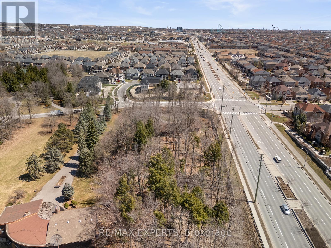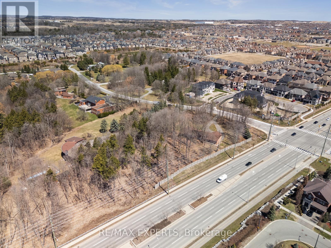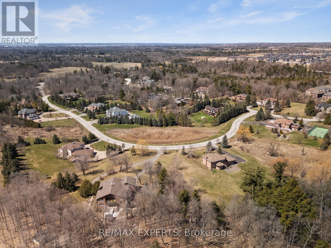4 Bedroom
4 Bathroom
2500 - 3000 sqft
Bungalow
Fireplace
Central Air Conditioning
Forced Air
$3,499,900
Nestled in one of Vaughans most prestigious and sought-after neighbourhoods, this rare 2-acre estate-sized lot presents a remarkable opportunity to build your dream home in a truly exclusive setting. Surrounded by custom-built luxury estates, the property offers unmatched privacy, mature trees, and a serene atmosphere all while being minutes from city conveniences. Whether you're a developer, investor, or end-user with a vision, this lot offers endless potential for a luxury residence on expansive grounds. Enjoy proximity to top-rated schools, premier golf courses, lush conservation areas, and upscale amenities. With easy access to major highways and the Vaughan Metropolitan Centre, this location effortlessly combines tranquility and connectivity. Don't miss this chance to secure a prime piece of real estate in one of Vaughans most coveted communities. (id:55499)
Open House
This property has open houses!
Starts at:
2:00 pm
Ends at:
4:00 pm
Property Details
|
MLS® Number
|
N12094177 |
|
Property Type
|
Single Family |
|
Community Name
|
Vellore Village |
|
Features
|
Irregular Lot Size |
|
Parking Space Total
|
22 |
Building
|
Bathroom Total
|
4 |
|
Bedrooms Above Ground
|
2 |
|
Bedrooms Below Ground
|
2 |
|
Bedrooms Total
|
4 |
|
Age
|
31 To 50 Years |
|
Appliances
|
Water Heater |
|
Architectural Style
|
Bungalow |
|
Basement Development
|
Finished |
|
Basement Features
|
Walk Out |
|
Basement Type
|
N/a (finished) |
|
Construction Style Attachment
|
Detached |
|
Cooling Type
|
Central Air Conditioning |
|
Exterior Finish
|
Brick |
|
Fireplace Present
|
Yes |
|
Flooring Type
|
Carpeted, Vinyl |
|
Foundation Type
|
Block |
|
Half Bath Total
|
1 |
|
Heating Fuel
|
Natural Gas |
|
Heating Type
|
Forced Air |
|
Stories Total
|
1 |
|
Size Interior
|
2500 - 3000 Sqft |
|
Type
|
House |
Parking
Land
|
Acreage
|
No |
|
Sewer
|
Septic System |
|
Size Depth
|
542 Ft ,4 In |
|
Size Frontage
|
181 Ft ,9 In |
|
Size Irregular
|
181.8 X 542.4 Ft |
|
Size Total Text
|
181.8 X 542.4 Ft |
Rooms
| Level |
Type |
Length |
Width |
Dimensions |
|
Basement |
Laundry Room |
4.31 m |
1.56 m |
4.31 m x 1.56 m |
|
Basement |
Kitchen |
2.51 m |
4.44 m |
2.51 m x 4.44 m |
|
Basement |
Utility Room |
3.72 m |
2.71 m |
3.72 m x 2.71 m |
|
Basement |
Recreational, Games Room |
9.84 m |
6.87 m |
9.84 m x 6.87 m |
|
Basement |
Bedroom 3 |
4.52 m |
4.31 m |
4.52 m x 4.31 m |
|
Basement |
Bedroom 4 |
4.08 m |
4.52 m |
4.08 m x 4.52 m |
|
Main Level |
Living Room |
9.22 m |
4.94 m |
9.22 m x 4.94 m |
|
Main Level |
Dining Room |
9.22 m |
4.94 m |
9.22 m x 4.94 m |
|
Main Level |
Family Room |
10.49 m |
4.3 m |
10.49 m x 4.3 m |
|
Main Level |
Other |
3.08 m |
4.3 m |
3.08 m x 4.3 m |
|
Main Level |
Primary Bedroom |
4.34 m |
5.38 m |
4.34 m x 5.38 m |
|
Main Level |
Bedroom 2 |
5.26 m |
3.55 m |
5.26 m x 3.55 m |
|
Main Level |
Mud Room |
4.29 m |
1.88 m |
4.29 m x 1.88 m |
Utilities
|
Cable
|
Installed |
|
Sewer
|
Available |
https://www.realtor.ca/real-estate/28193334/16-millwood-parkway-vaughan-vellore-village-vellore-village

