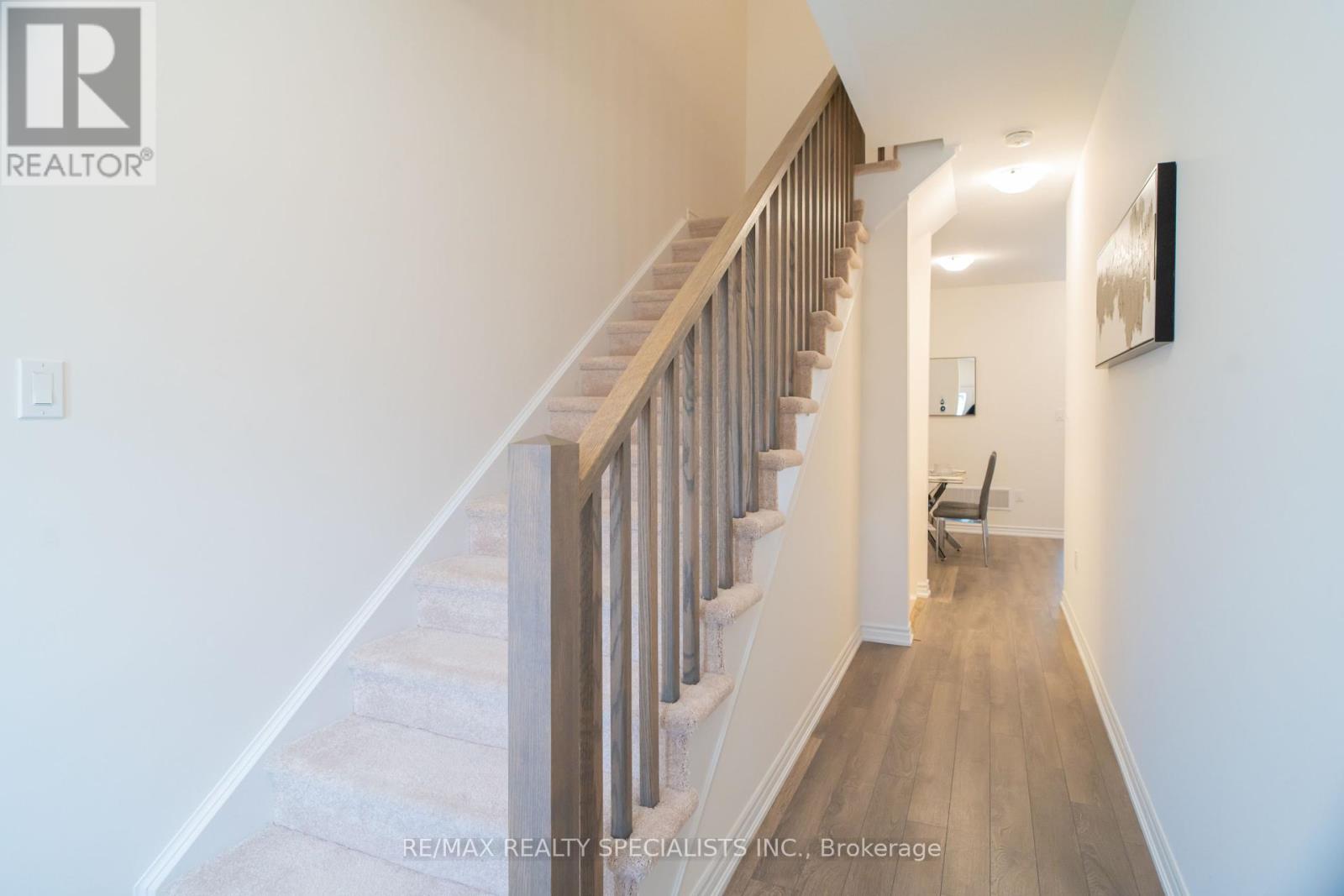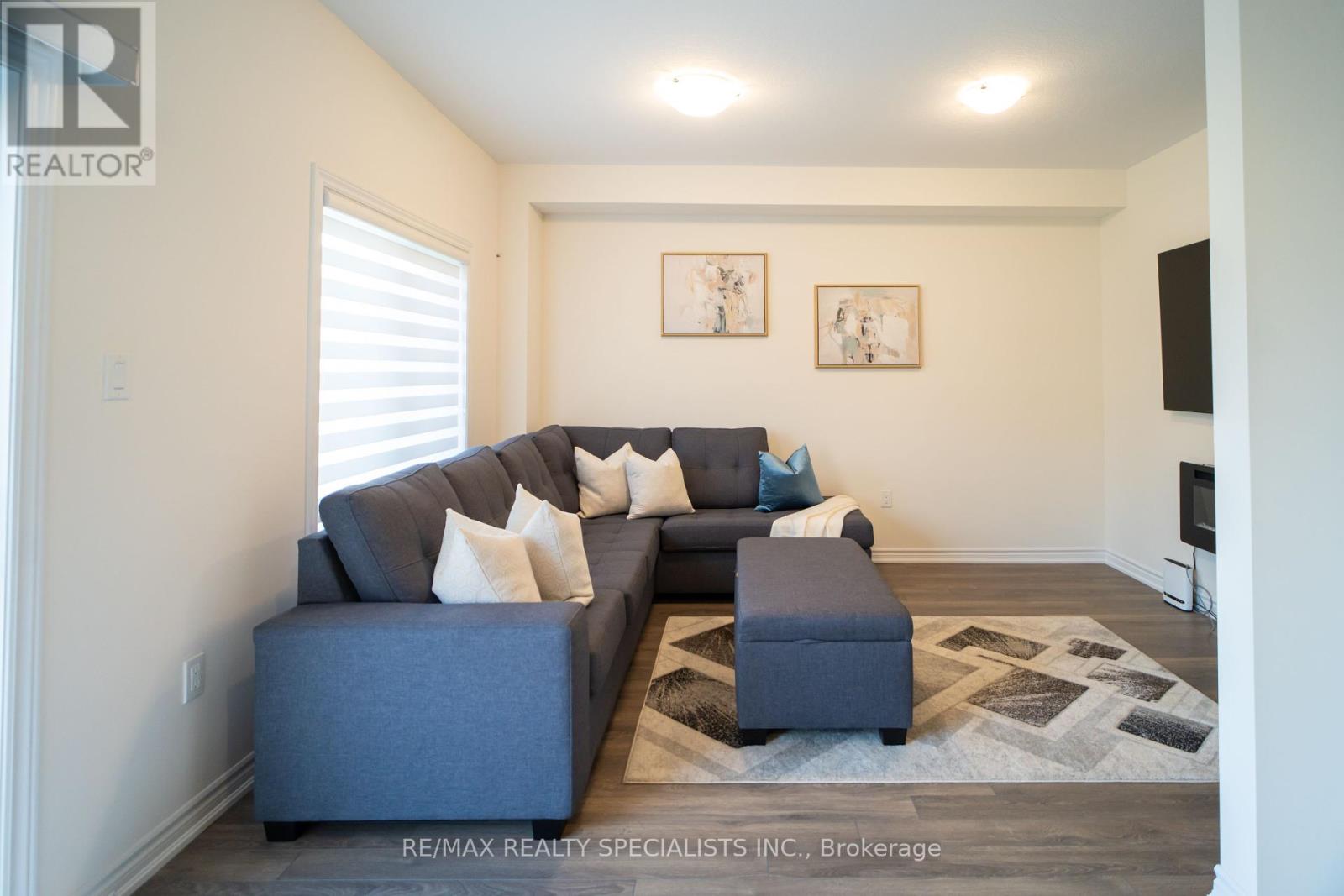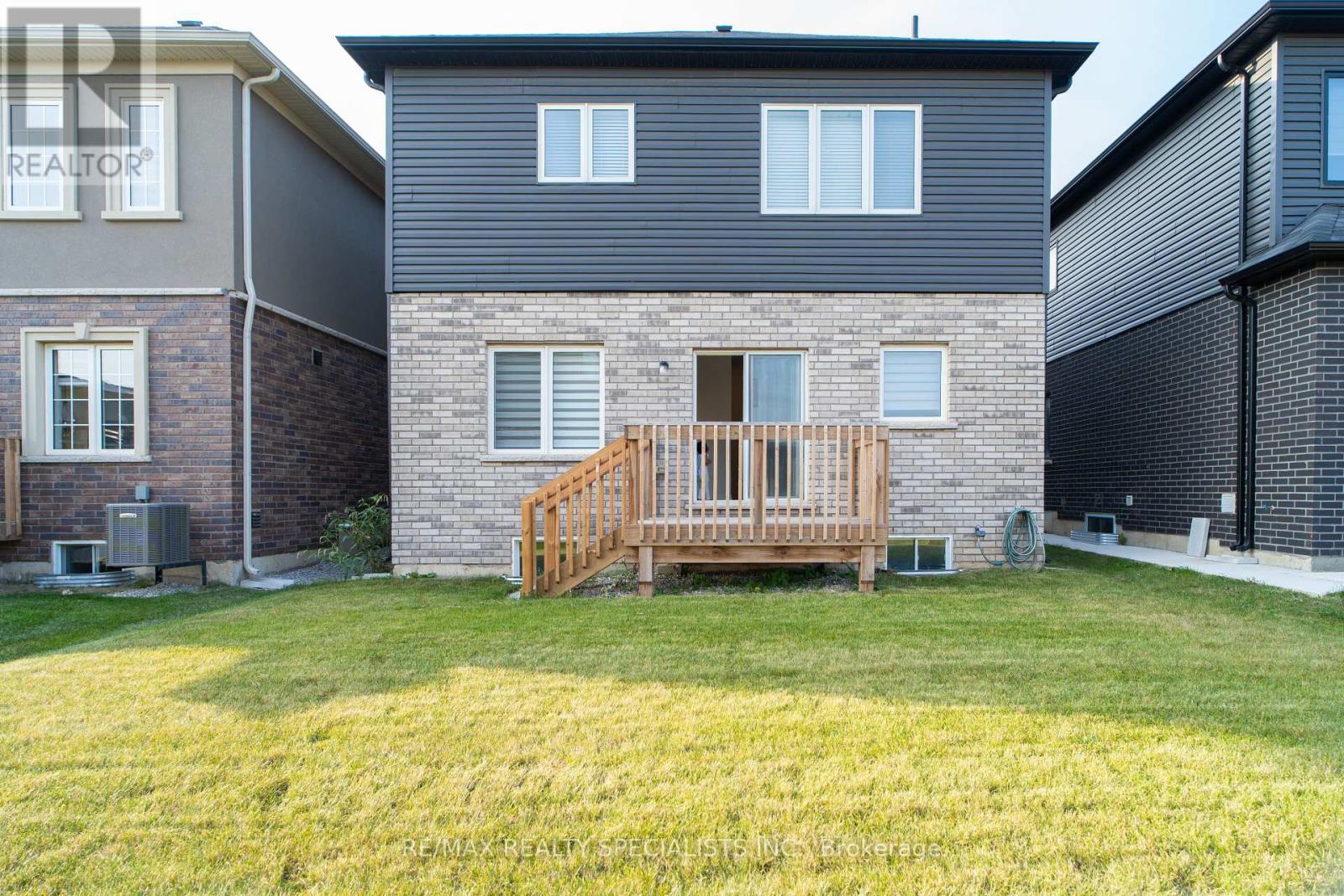4 Bedroom
3 Bathroom
Central Air Conditioning
Forced Air
$959,000
Welcome to this Sun-filled 2022 Built 4 bed, 3 bath, 4 Parking detached in Brantford with approx. 1950 sq ft above grade. With Sept Dining, Kitchen with Extended Upper Kitchen Cabinet Height, S/S Appliances, and Windows ; a family area with windows, powder room and Laundry are located on the main floor. Prim bedroom on 2nd floor features Large windows, a walk-in closet and a four-piece ensuite bathroom. The remaining three bedrooms has a closet, and windows and share a three-piece bathroom. Featuring a 9-foot ceiling, Hardwood flooring on the main level, upgraded enlarged basement windows, this home has a double car garage! There are many of amenities close by such as Golf Course, Natural Trails, Parks, Hershey & Ferrero Rocher Warehouse on Walking Distance. (id:55499)
Property Details
|
MLS® Number
|
X9256188 |
|
Property Type
|
Single Family |
|
Amenities Near By
|
Park |
|
Features
|
Wooded Area, Conservation/green Belt |
|
Parking Space Total
|
4 |
Building
|
Bathroom Total
|
3 |
|
Bedrooms Above Ground
|
4 |
|
Bedrooms Total
|
4 |
|
Appliances
|
Water Heater, Blinds, Dishwasher, Dryer, Refrigerator, Stove, Washer |
|
Basement Type
|
Full |
|
Construction Style Attachment
|
Detached |
|
Cooling Type
|
Central Air Conditioning |
|
Exterior Finish
|
Brick |
|
Flooring Type
|
Laminate, Tile |
|
Foundation Type
|
Concrete |
|
Half Bath Total
|
1 |
|
Heating Fuel
|
Natural Gas |
|
Heating Type
|
Forced Air |
|
Stories Total
|
2 |
|
Type
|
House |
|
Utility Water
|
Municipal Water |
Parking
Land
|
Acreage
|
No |
|
Land Amenities
|
Park |
|
Sewer
|
Sanitary Sewer |
|
Size Depth
|
98 Ft ,5 In |
|
Size Frontage
|
36 Ft ,1 In |
|
Size Irregular
|
36.09 X 98.43 Ft |
|
Size Total Text
|
36.09 X 98.43 Ft |
|
Surface Water
|
River/stream |
Rooms
| Level |
Type |
Length |
Width |
Dimensions |
|
Second Level |
Primary Bedroom |
|
|
Measurements not available |
|
Second Level |
Bedroom 2 |
|
|
Measurements not available |
|
Second Level |
Bedroom 3 |
|
|
-1.0 |
|
Second Level |
Bedroom 4 |
|
|
Measurements not available |
|
Main Level |
Family Room |
|
|
Measurements not available |
|
Main Level |
Dining Room |
|
|
Measurements not available |
|
Main Level |
Kitchen |
|
|
Measurements not available |
|
Main Level |
Laundry Room |
|
|
Measurements not available |
https://www.realtor.ca/real-estate/27296002/16-macklin-street-brantford































