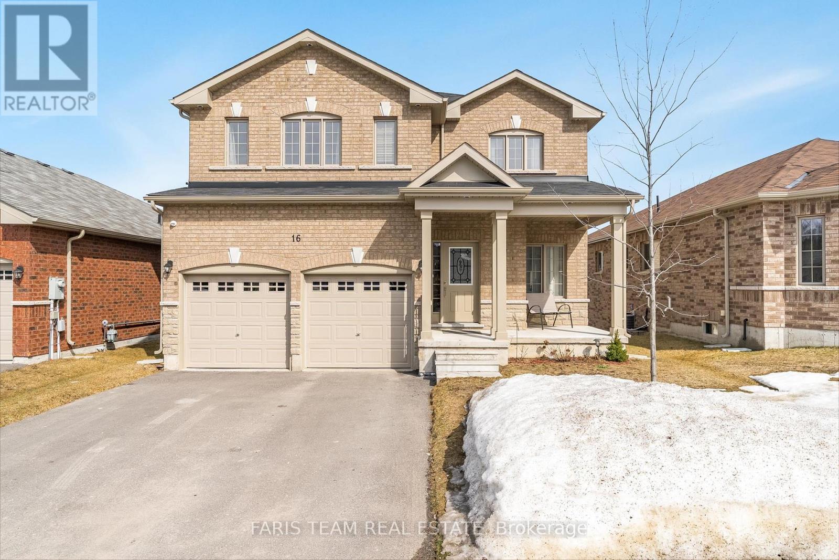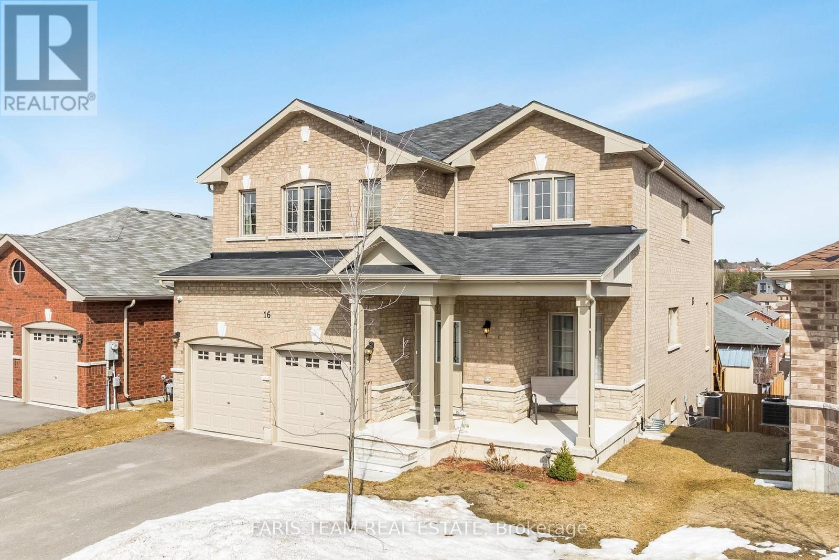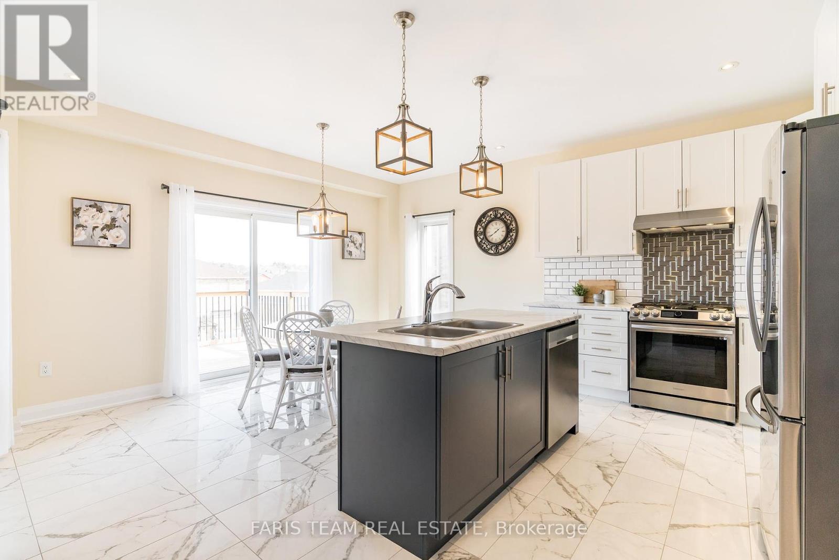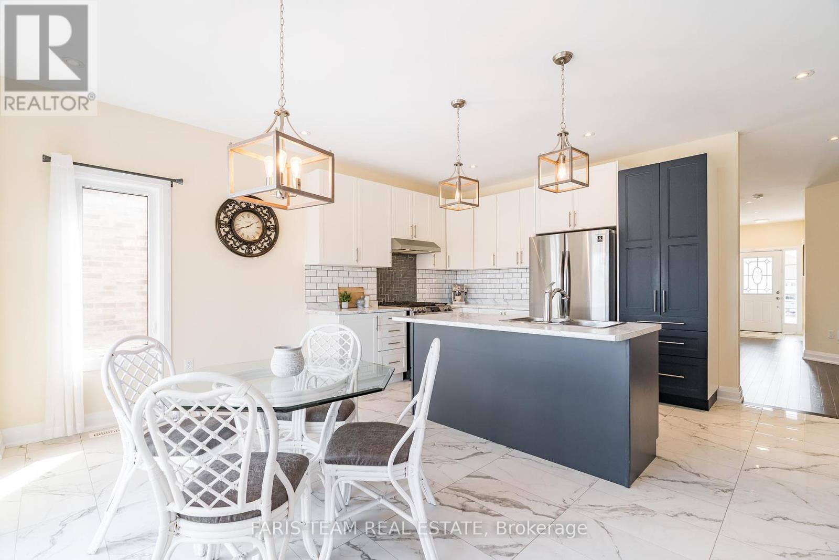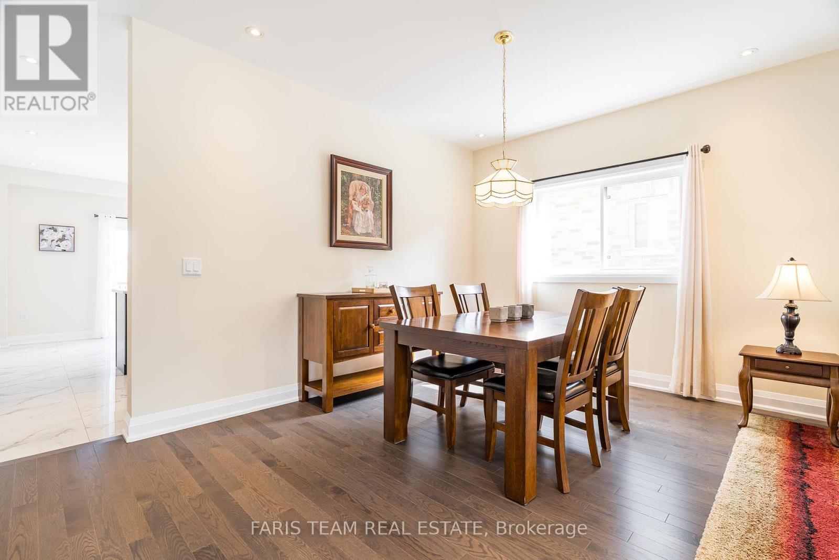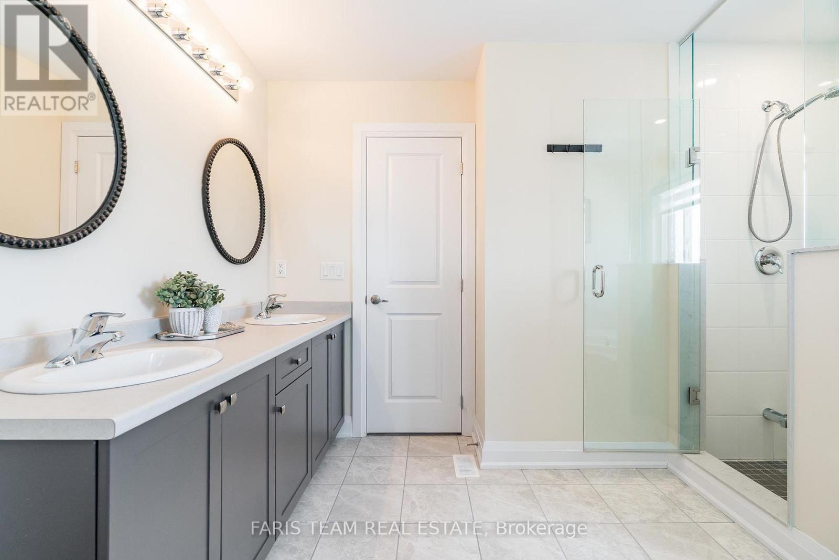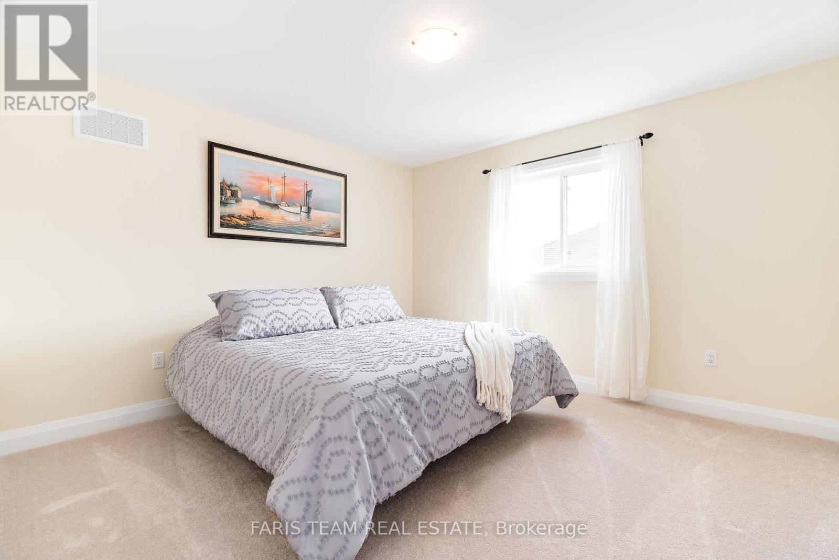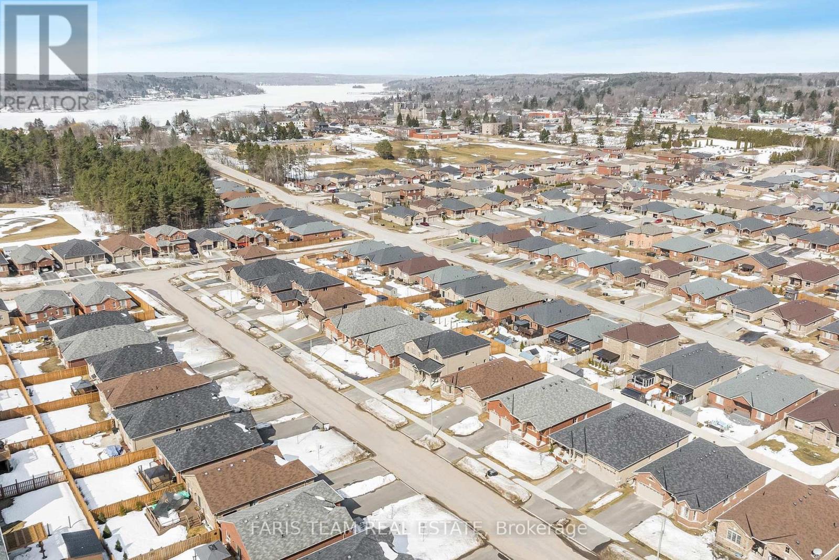4 Bedroom
3 Bathroom
2000 - 2500 sqft
Fireplace
Central Air Conditioning
Forced Air
$879,000
Top 5 Reasons You Will Love This Home: 1) Newer 2-storey home framing stunning picturesque views from both the kitchen and the spacious primary bedroom, creating a serene and inviting atmosphere 2) Walkout basement with tall 9' ceilings opening to a fully fenced backyard, providing the perfect space for entertaining, family gatherings, or simply enjoying the outdoors 3) Convenient two-car garage with a level entrance ensuring effortless access, making everyday living seamless and practical 4) Luxurious primary suite featuring a walk-in closet with custom built-ins and a spa-like 5-piece ensuite, complete with dual sinks, a corner tub, and a standalone shower for ultimate comfort 5) Ideally situated in a family-friendly neighbourhood with multiple schools nearby, and just minutes from downtown amenities, scenic waterfront trails, and the beautiful parks of Penetang Harbour. 2,465 fin.sq.ft. Age 4. Visit our website for more detailed information. (id:55499)
Property Details
|
MLS® Number
|
S12031561 |
|
Property Type
|
Single Family |
|
Community Name
|
Penetanguishene |
|
Parking Space Total
|
4 |
|
Structure
|
Deck, Shed |
Building
|
Bathroom Total
|
3 |
|
Bedrooms Above Ground
|
4 |
|
Bedrooms Total
|
4 |
|
Age
|
0 To 5 Years |
|
Amenities
|
Fireplace(s) |
|
Appliances
|
Central Vacuum, Water Heater - Tankless, Dishwasher, Dryer, Garage Door Opener, Stove, Washer, Window Coverings, Refrigerator |
|
Basement Development
|
Unfinished |
|
Basement Type
|
Full (unfinished) |
|
Construction Style Attachment
|
Detached |
|
Cooling Type
|
Central Air Conditioning |
|
Exterior Finish
|
Brick, Stone |
|
Fire Protection
|
Alarm System |
|
Fireplace Present
|
Yes |
|
Fireplace Total
|
1 |
|
Flooring Type
|
Ceramic, Hardwood |
|
Foundation Type
|
Poured Concrete |
|
Half Bath Total
|
1 |
|
Heating Fuel
|
Natural Gas |
|
Heating Type
|
Forced Air |
|
Stories Total
|
2 |
|
Size Interior
|
2000 - 2500 Sqft |
|
Type
|
House |
|
Utility Water
|
Municipal Water |
Parking
Land
|
Acreage
|
No |
|
Fence Type
|
Fenced Yard |
|
Sewer
|
Sanitary Sewer |
|
Size Depth
|
128 Ft |
|
Size Frontage
|
44 Ft |
|
Size Irregular
|
44 X 128 Ft |
|
Size Total Text
|
44 X 128 Ft|under 1/2 Acre |
|
Zoning Description
|
R2-23 |
Rooms
| Level |
Type |
Length |
Width |
Dimensions |
|
Second Level |
Primary Bedroom |
6.36 m |
4.23 m |
6.36 m x 4.23 m |
|
Second Level |
Bedroom |
4.05 m |
3.75 m |
4.05 m x 3.75 m |
|
Second Level |
Bedroom |
3.77 m |
3.65 m |
3.77 m x 3.65 m |
|
Second Level |
Bedroom |
3.65 m |
3.63 m |
3.65 m x 3.63 m |
|
Second Level |
Laundry Room |
2.25 m |
1.87 m |
2.25 m x 1.87 m |
|
Main Level |
Kitchen |
5.63 m |
5.06 m |
5.63 m x 5.06 m |
|
Main Level |
Dining Room |
6.24 m |
5.16 m |
6.24 m x 5.16 m |
|
Main Level |
Family Room |
4.49 m |
4.2 m |
4.49 m x 4.2 m |
https://www.realtor.ca/real-estate/28110276/16-hewson-street-penetanguishene-penetanguishene

