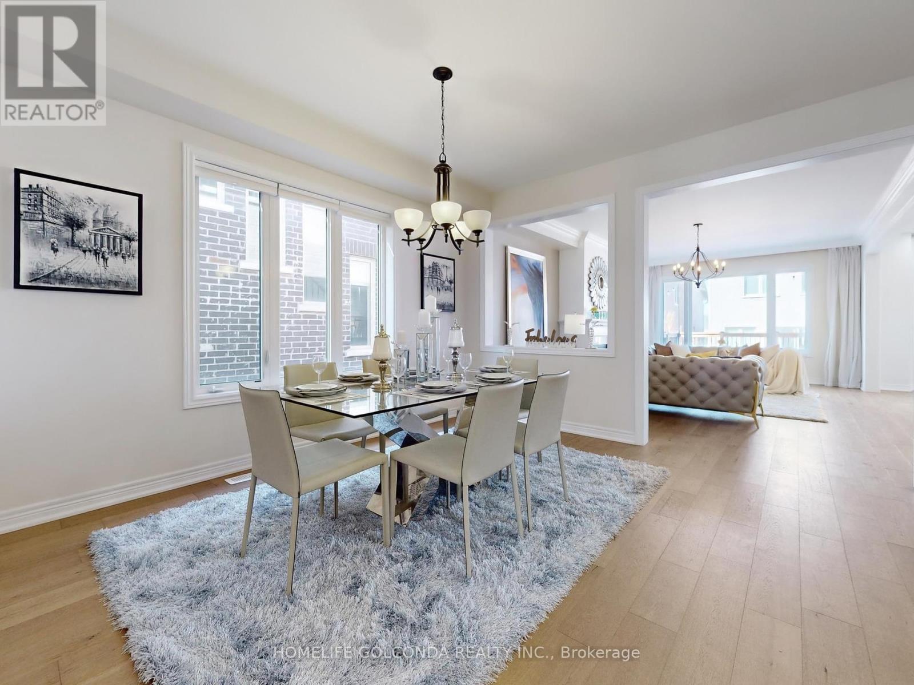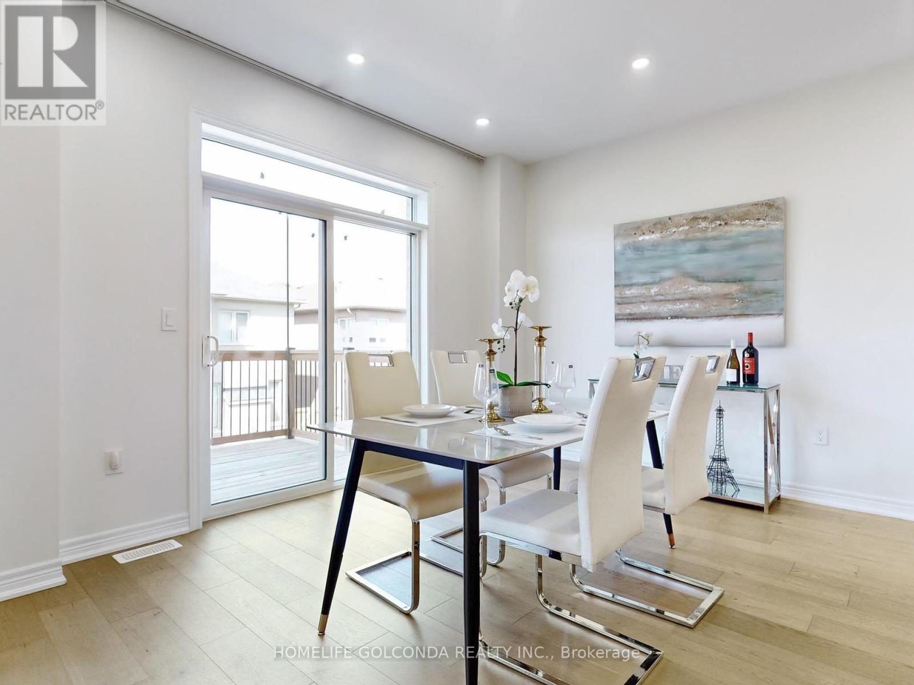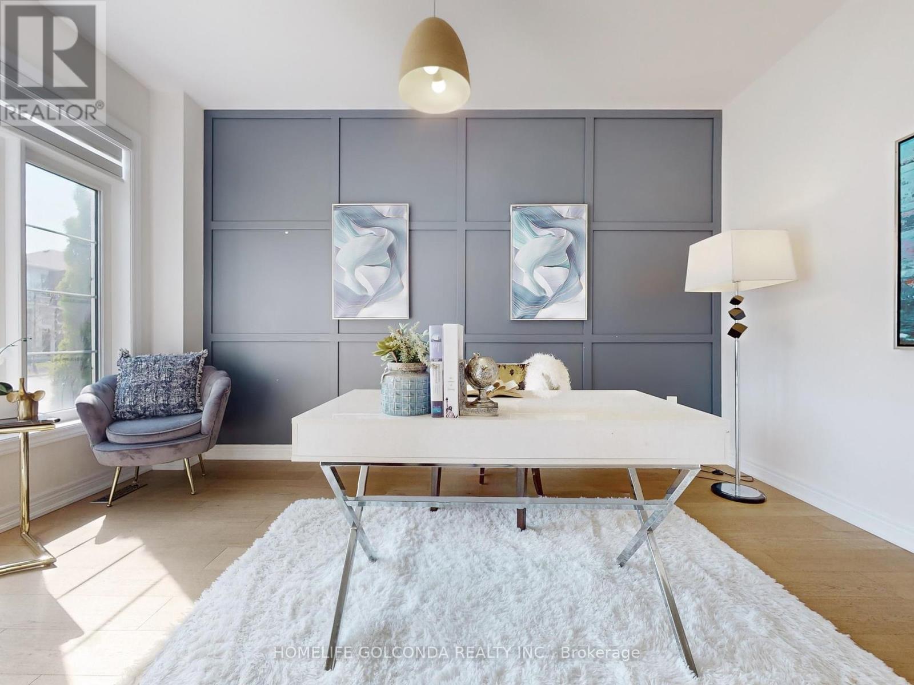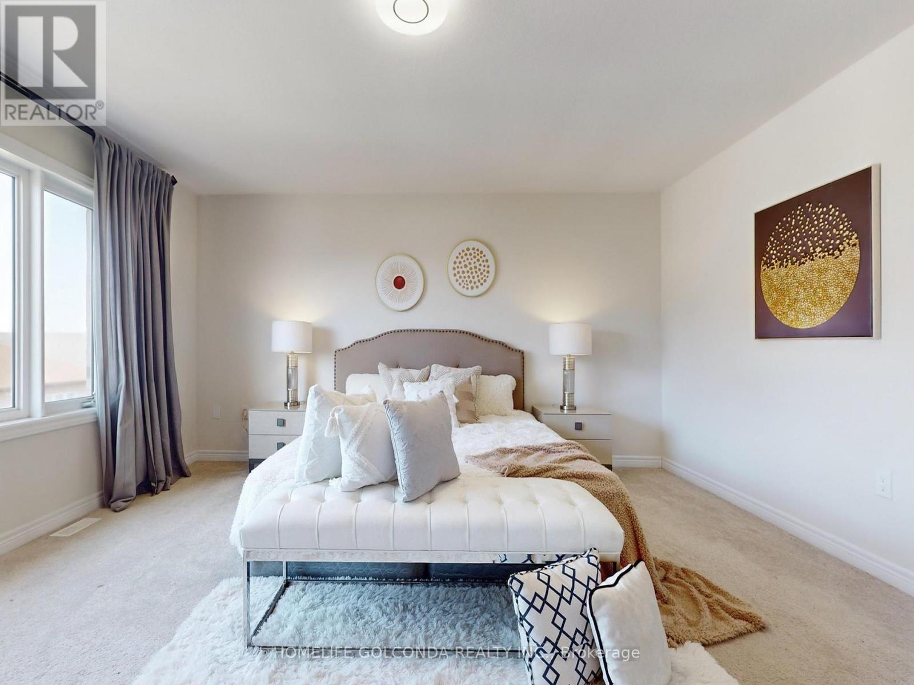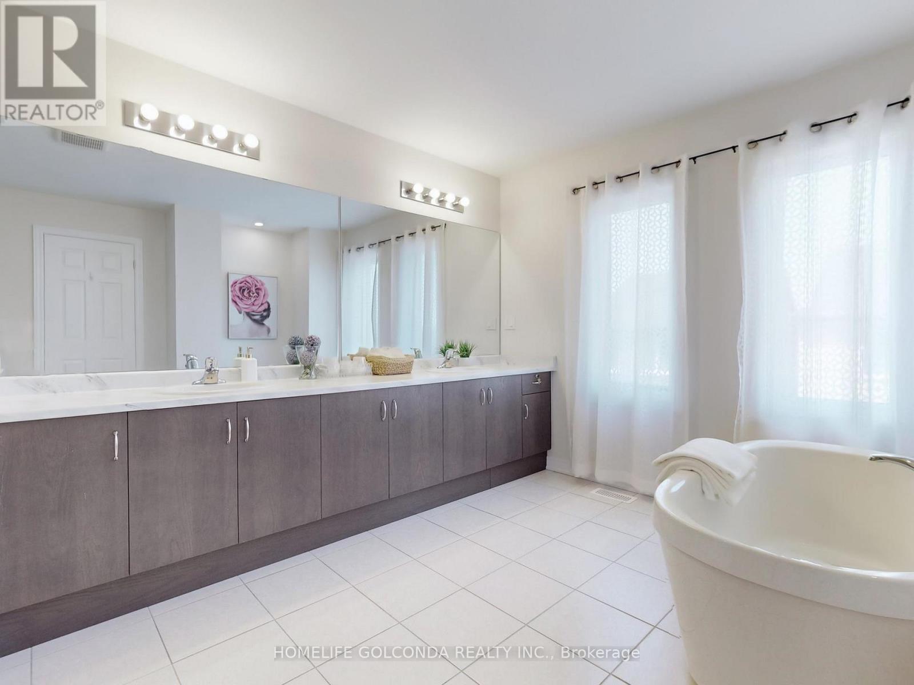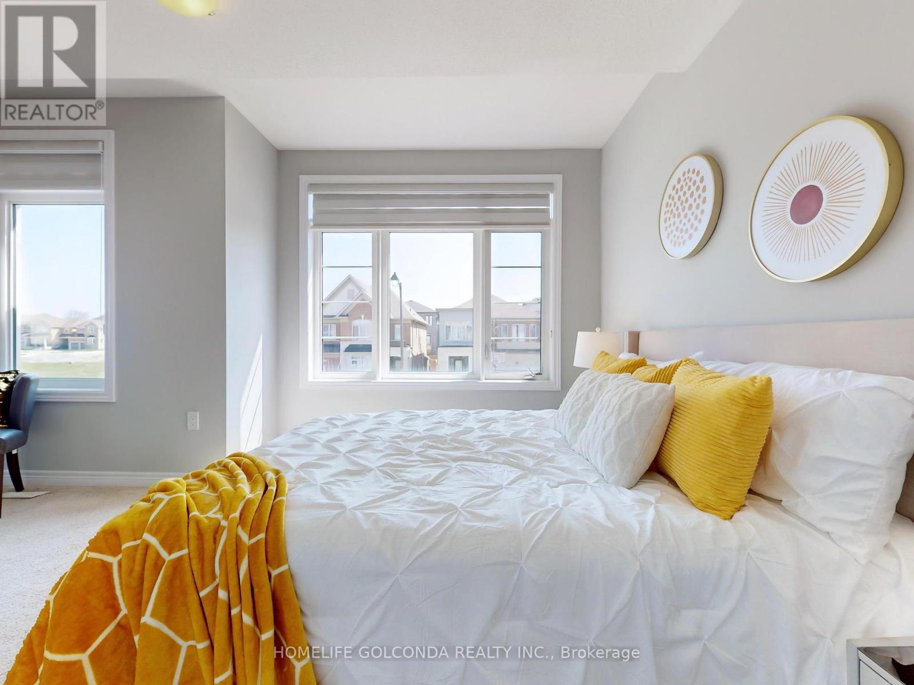5 Bedroom
4 Bathroom
3000 - 3500 sqft
Fireplace
Central Air Conditioning
Forced Air
$3,850 Monthly
A captivating 5-bedroom residence with the added luxury of an office space,Walk out basement,9 feet ceiling on main floor, featuring an abundance of natural light and a meticulously crafted modern design. high-quality hardwood flooring seamlessly gracing the entire main floor,3049 Sq Ft (As Per Builder),Newer deck and interlock driver way , a Gourmet Kitchen Featuring a Spacious Center Island and Elegant Granite Countertops. Effortless Access to Highway 404 Ensures Seamless Connectivity, while the Proximity to the Go Train (just 5 minutes away) and a 10-minute Drive to Costco, Loblaw, Silvercity Cinema, and Upper Canada Mall Shopping Centre Promises a Lifestyle of Ease. Enjoy Close Proximity to a Myriad of Amenities, Making This Residence a Truly Desirable Retreat! (id:55499)
Property Details
|
MLS® Number
|
N12205244 |
|
Property Type
|
Single Family |
|
Community Name
|
Rural East Gwillimbury |
|
Parking Space Total
|
3 |
Building
|
Bathroom Total
|
4 |
|
Bedrooms Above Ground
|
5 |
|
Bedrooms Total
|
5 |
|
Basement Features
|
Walk Out |
|
Basement Type
|
N/a |
|
Construction Style Attachment
|
Detached |
|
Cooling Type
|
Central Air Conditioning |
|
Exterior Finish
|
Brick |
|
Fireplace Present
|
Yes |
|
Flooring Type
|
Ceramic, Hardwood, Carpeted |
|
Foundation Type
|
Concrete |
|
Half Bath Total
|
1 |
|
Heating Fuel
|
Natural Gas |
|
Heating Type
|
Forced Air |
|
Stories Total
|
2 |
|
Size Interior
|
3000 - 3500 Sqft |
|
Type
|
House |
|
Utility Water
|
Municipal Water |
Parking
Land
|
Acreage
|
No |
|
Sewer
|
Sanitary Sewer |
|
Size Depth
|
98 Ft ,6 In |
|
Size Frontage
|
35 Ft ,1 In |
|
Size Irregular
|
35.1 X 98.5 Ft |
|
Size Total Text
|
35.1 X 98.5 Ft |
Rooms
| Level |
Type |
Length |
Width |
Dimensions |
|
Second Level |
Bedroom |
4.87 m |
4.87 m |
4.87 m x 4.87 m |
|
Second Level |
Bedroom 2 |
3.3 m |
3 m |
3.3 m x 3 m |
|
Second Level |
Bedroom 3 |
3.56 m |
3 m |
3.56 m x 3 m |
|
Second Level |
Bedroom 4 |
4.57 m |
3.52 m |
4.57 m x 3.52 m |
|
Second Level |
Bedroom 5 |
3.26 m |
3.65 m |
3.26 m x 3.65 m |
|
Main Level |
Kitchen |
3.96 m |
3.04 m |
3.96 m x 3.04 m |
|
Main Level |
Eating Area |
3.96 m |
3.3 m |
3.96 m x 3.3 m |
|
Main Level |
Family Room |
6.35 m |
4.12 m |
6.35 m x 4.12 m |
|
Main Level |
Dining Room |
4.88 m |
4.21 m |
4.88 m x 4.21 m |
|
Main Level |
Laundry Room |
2.1 m |
1.8 m |
2.1 m x 1.8 m |
Utilities
|
Cable
|
Available |
|
Electricity
|
Installed |
|
Sewer
|
Installed |
https://www.realtor.ca/real-estate/28435697/16-eastgrove-square-east-gwillimbury-rural-east-gwillimbury










