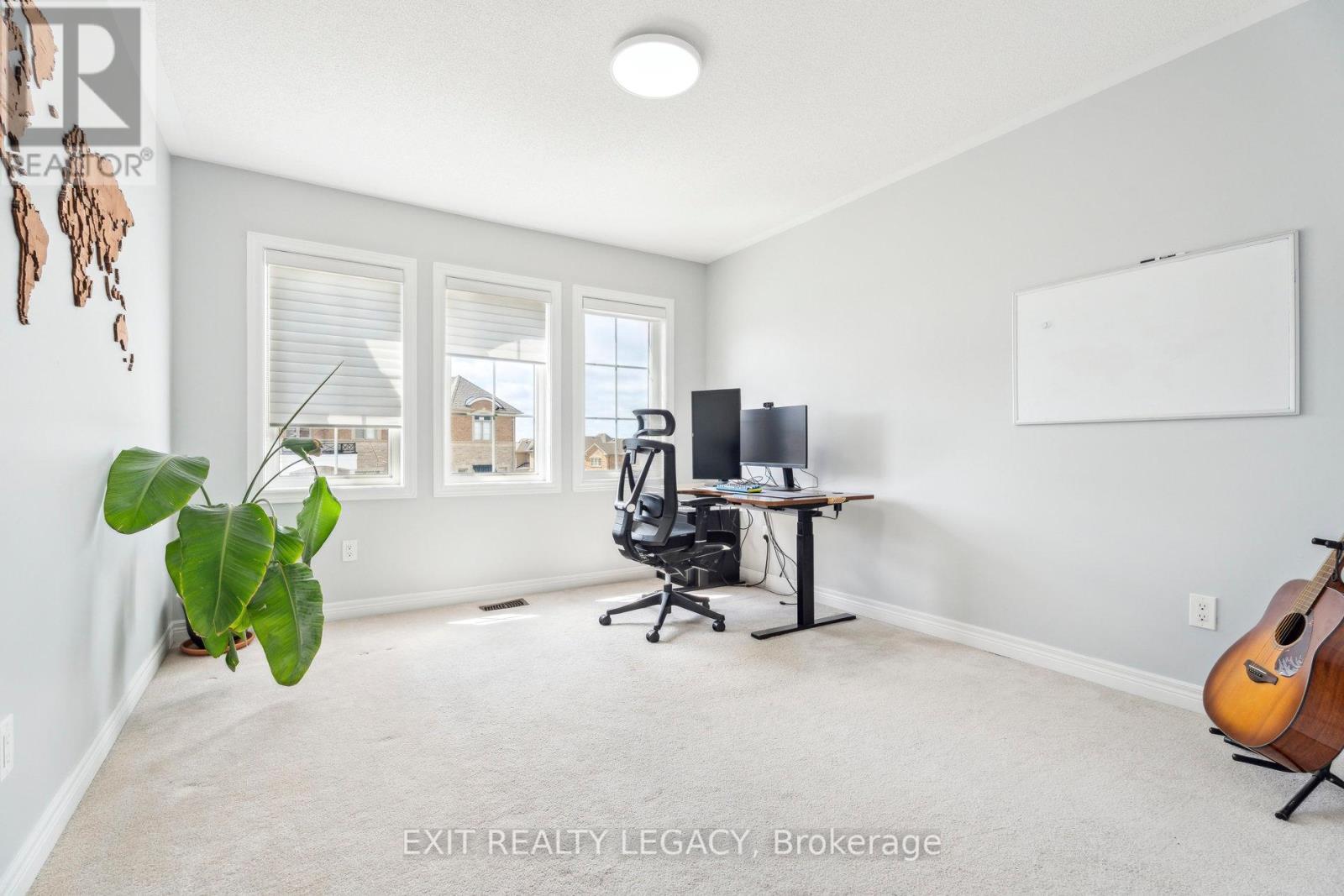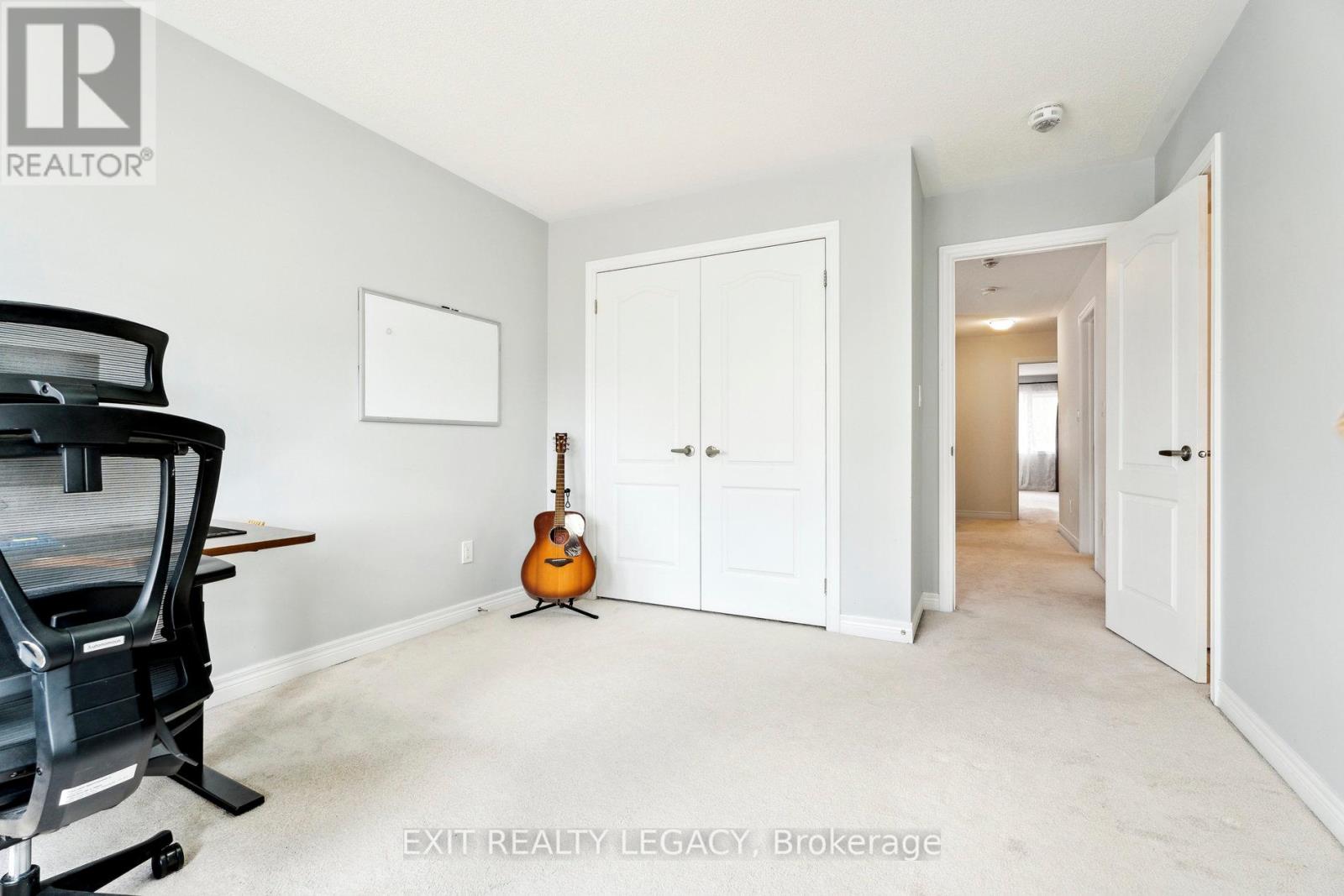16 Clara May Avenue East Gwillimbury (Sharon), Ontario L9N 0L6
$1,280,000
Welcome to 16 Clara May Avenue, a well-designed 4-bedroom, 4-bathroom home by Acorn Developments, located in the sought-after Sharon Village community. This thoughtfully built home blends quality craftsmanship with everyday functionality, ideal for todays modern family. The main floor features an open-concept layout with smooth ceilings and large windows that fill the space with natural light. The living and dining areas flow seamlessly, creating a comfortable setting for both daily living and entertaining. The kitchen is equipped with granite countertops, stainless steel appliances, and generous cabinetry, making it both stylish and practical. Upstairs, you'll find four spacious bedrooms, including a primary suite with a walk-in closet and a well-appointed 5-piece ensuite. Outside, the landscaped backyard offers a private setting for outdoor enjoyment, and the convenient carport adds additional covered parking and protection from the elements. This home offers a great combination of comfort, layout, and location perfect for families looking to settle in a welcoming neighbourhood. Close to parks, great schools, transit, restaurants, and Highways. (id:55499)
Open House
This property has open houses!
2:00 pm
Ends at:4:00 pm
2:00 pm
Ends at:4:00 pm
Property Details
| MLS® Number | N12100644 |
| Property Type | Single Family |
| Community Name | Sharon |
| Parking Space Total | 4 |
Building
| Bathroom Total | 4 |
| Bedrooms Above Ground | 4 |
| Bedrooms Total | 4 |
| Amenities | Fireplace(s) |
| Appliances | Garage Door Opener Remote(s), Water Treatment, Blinds, Dishwasher, Dryer, Hood Fan, Stove, Washer, Water Softener, Refrigerator |
| Basement Development | Unfinished |
| Basement Type | Full (unfinished) |
| Construction Style Attachment | Detached |
| Cooling Type | Central Air Conditioning |
| Exterior Finish | Brick |
| Fireplace Present | Yes |
| Fireplace Total | 1 |
| Flooring Type | Hardwood |
| Foundation Type | Unknown |
| Half Bath Total | 1 |
| Heating Fuel | Natural Gas |
| Heating Type | Forced Air |
| Stories Total | 2 |
| Size Interior | 2000 - 2500 Sqft |
| Type | House |
| Utility Water | Municipal Water |
Parking
| Attached Garage | |
| Garage |
Land
| Acreage | No |
| Sewer | Sanitary Sewer |
| Size Depth | 93 Ft ,6 In |
| Size Frontage | 33 Ft |
| Size Irregular | 33 X 93.5 Ft |
| Size Total Text | 33 X 93.5 Ft |
Rooms
| Level | Type | Length | Width | Dimensions |
|---|---|---|---|---|
| Second Level | Primary Bedroom | 5.3 m | 3.66 m | 5.3 m x 3.66 m |
| Second Level | Bedroom | 4.11 m | 3.11 m | 4.11 m x 3.11 m |
| Second Level | Bedroom | 4.11 m | 3.08 m | 4.11 m x 3.08 m |
| Second Level | Bedroom | 3.4 m | 3.6 m | 3.4 m x 3.6 m |
| Main Level | Dining Room | 4.75 m | 3.4 m | 4.75 m x 3.4 m |
| Main Level | Eating Area | 3.53 m | 2.9 m | 3.53 m x 2.9 m |
| Main Level | Kitchen | 3.53 m | 2.44 m | 3.53 m x 2.44 m |
| Main Level | Living Room | 5.3 m | 3.7 m | 5.3 m x 3.7 m |
https://www.realtor.ca/real-estate/28207720/16-clara-may-avenue-east-gwillimbury-sharon-sharon
Interested?
Contact us for more information



















































