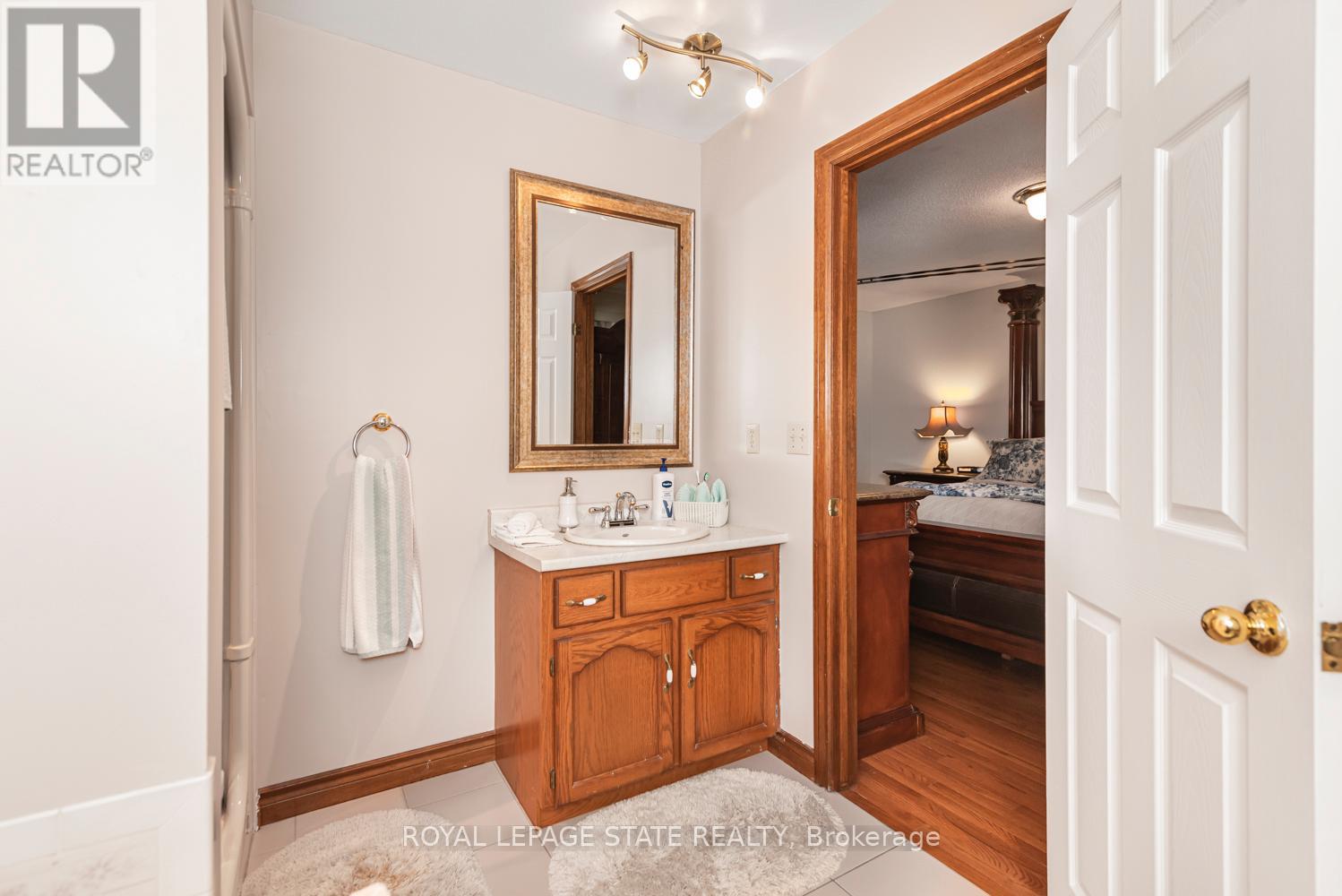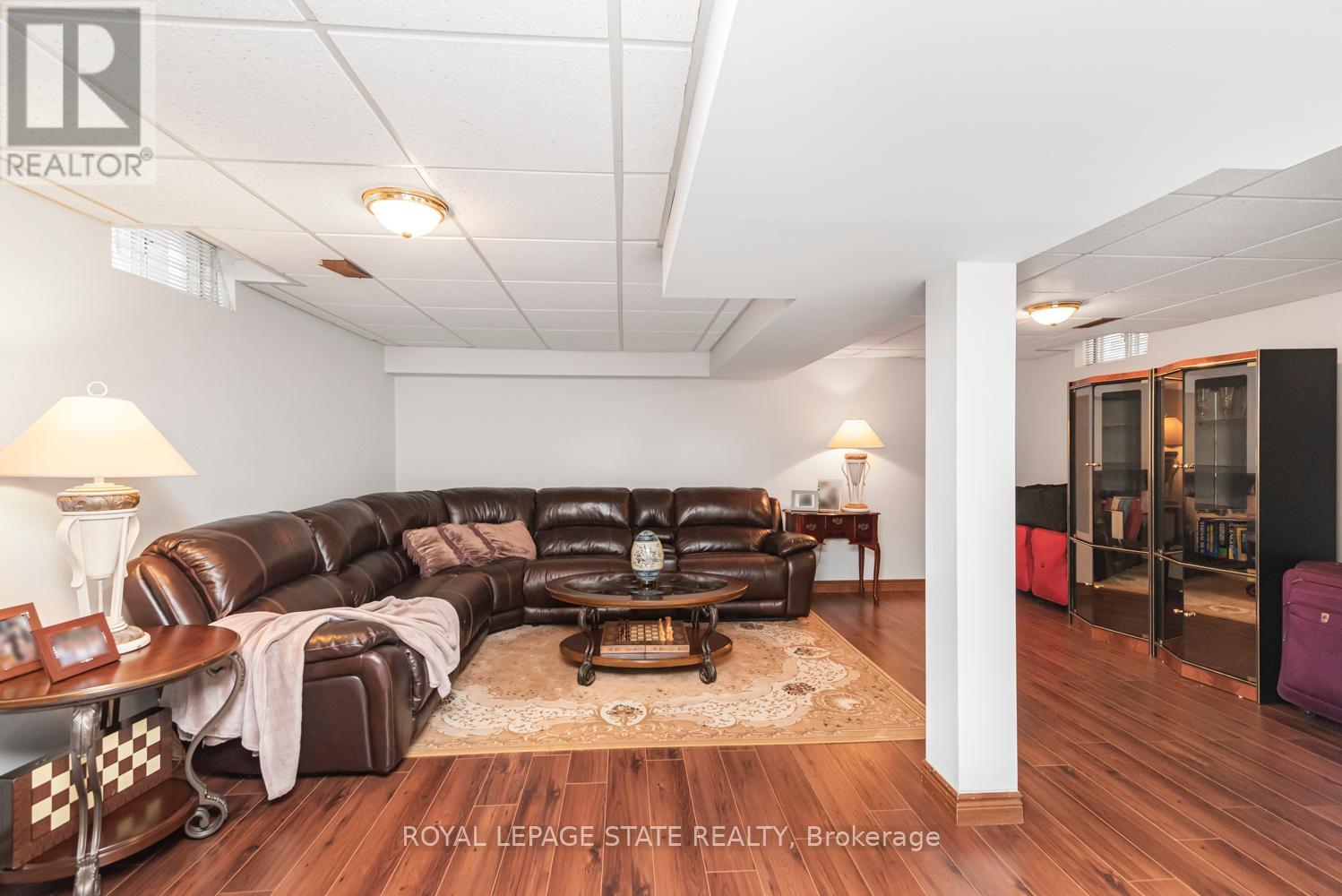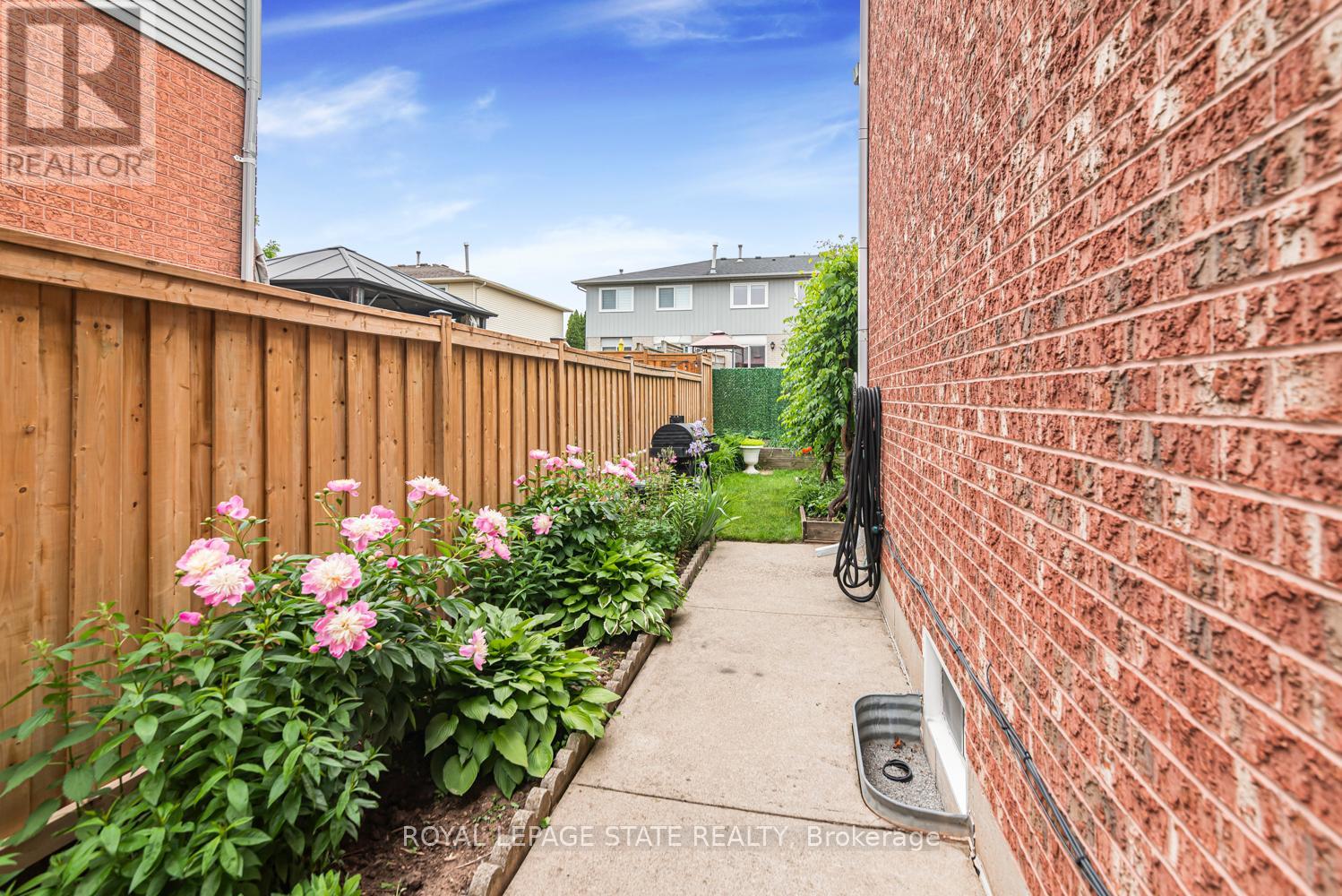16 Chelsea Crescent Hamilton (Stoney Creek), Ontario L8E 5N3
3 Bedroom
4 Bathroom
Fireplace
Central Air Conditioning
Forced Air
$849,900
Excellent Stoney Creek location. Luxury 2 storey home, finished basement with second kitchen, 3.5 Baths, Many features including 2 kitchens, Oak hardwood floors, Well landscaped, Gazebo, Pergola, must see!! Outstanding home!! (id:55499)
Property Details
| MLS® Number | X9300699 |
| Property Type | Single Family |
| Community Name | Stoney Creek |
| Amenities Near By | Park, Place Of Worship, Public Transit, Schools |
| Parking Space Total | 2 |
Building
| Bathroom Total | 4 |
| Bedrooms Above Ground | 3 |
| Bedrooms Total | 3 |
| Appliances | Water Heater, Dishwasher, Dryer, Freezer, Microwave, Refrigerator, Two Stoves, Washer, Window Coverings |
| Basement Development | Finished |
| Basement Type | Full (finished) |
| Construction Style Attachment | Semi-detached |
| Cooling Type | Central Air Conditioning |
| Exterior Finish | Brick |
| Fireplace Present | Yes |
| Half Bath Total | 1 |
| Heating Fuel | Natural Gas |
| Heating Type | Forced Air |
| Stories Total | 2 |
| Type | House |
| Utility Water | Municipal Water |
Parking
| Attached Garage |
Land
| Acreage | No |
| Land Amenities | Park, Place Of Worship, Public Transit, Schools |
| Sewer | Sanitary Sewer |
| Size Depth | 94 Ft ,3 In |
| Size Frontage | 33 Ft ,6 In |
| Size Irregular | 33.53 X 94.32 Ft |
| Size Total Text | 33.53 X 94.32 Ft |
Rooms
| Level | Type | Length | Width | Dimensions |
|---|---|---|---|---|
| Second Level | Bedroom 3 | 3.81 m | 2.84 m | 3.81 m x 2.84 m |
| Second Level | Bathroom | Measurements not available | ||
| Second Level | Bathroom | Measurements not available | ||
| Second Level | Bedroom | 5.44 m | 3.23 m | 5.44 m x 3.23 m |
| Second Level | Bedroom 2 | 3.84 m | 3.02 m | 3.84 m x 3.02 m |
| Basement | Recreational, Games Room | 5.87 m | 4.14 m | 5.87 m x 4.14 m |
| Basement | Bathroom | Measurements not available | ||
| Basement | Kitchen | 1.9 m | 2.36 m | 1.9 m x 2.36 m |
| Ground Level | Living Room | 5.56 m | 3.23 m | 5.56 m x 3.23 m |
| Ground Level | Kitchen | 2.69 m | 3.33 m | 2.69 m x 3.33 m |
| Ground Level | Dining Room | 3.15 m | 2.69 m | 3.15 m x 2.69 m |
| Ground Level | Bathroom | Measurements not available |
https://www.realtor.ca/real-estate/27368914/16-chelsea-crescent-hamilton-stoney-creek-stoney-creek
Interested?
Contact us for more information










































