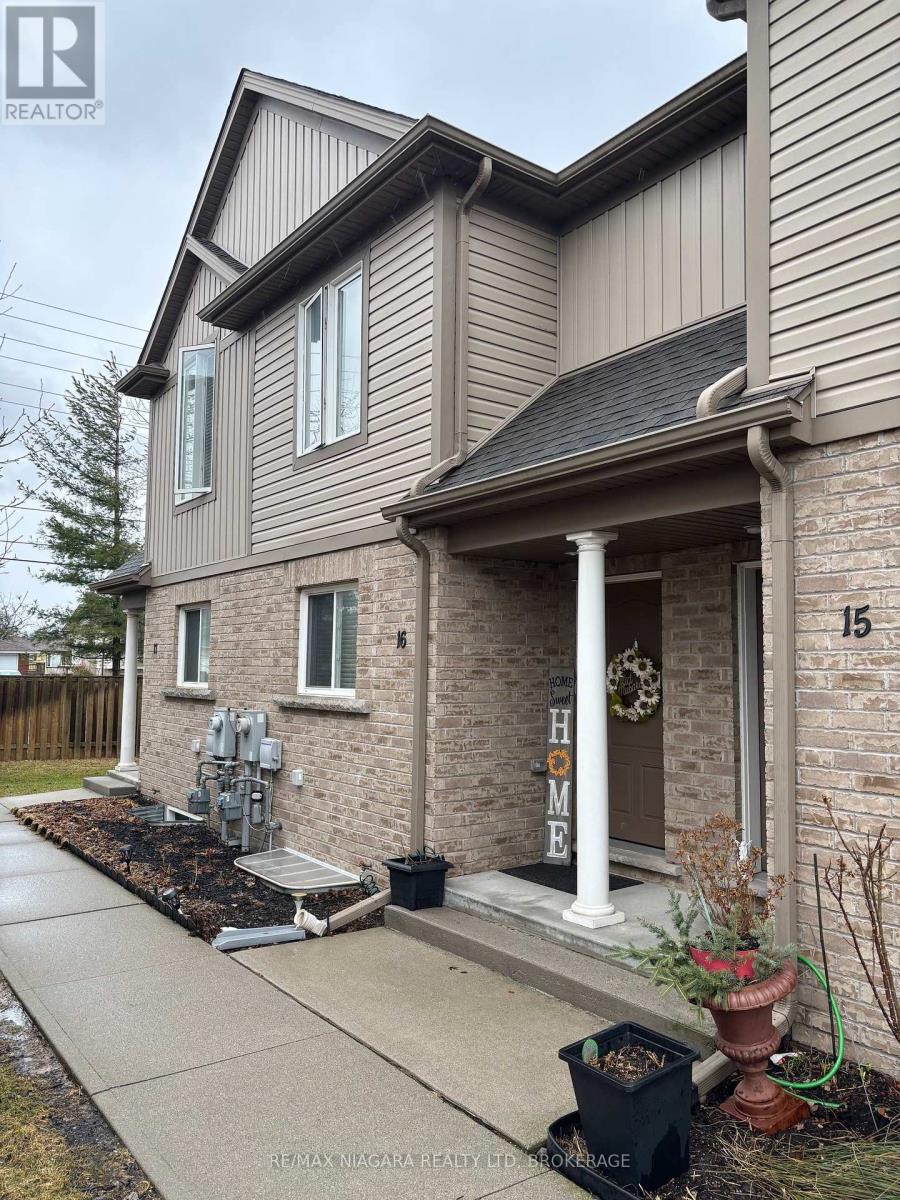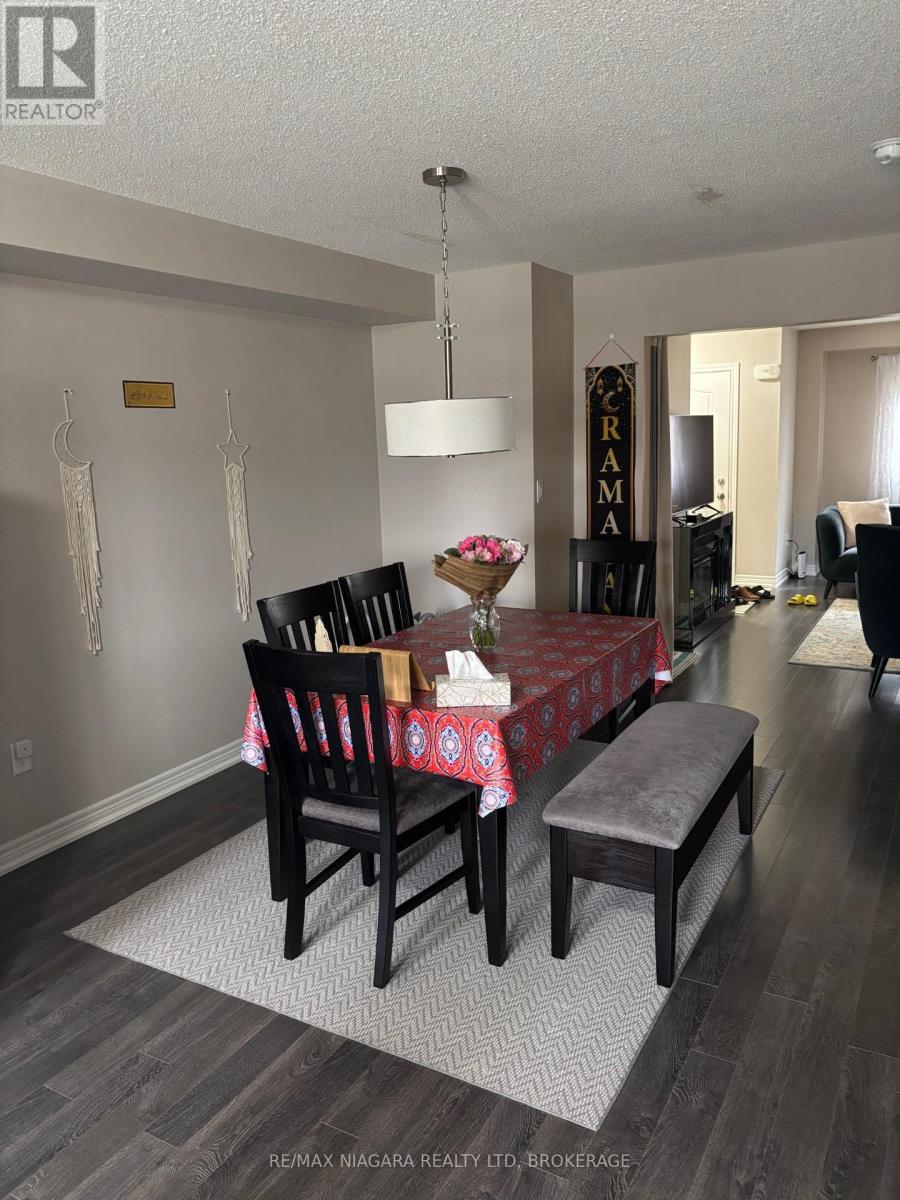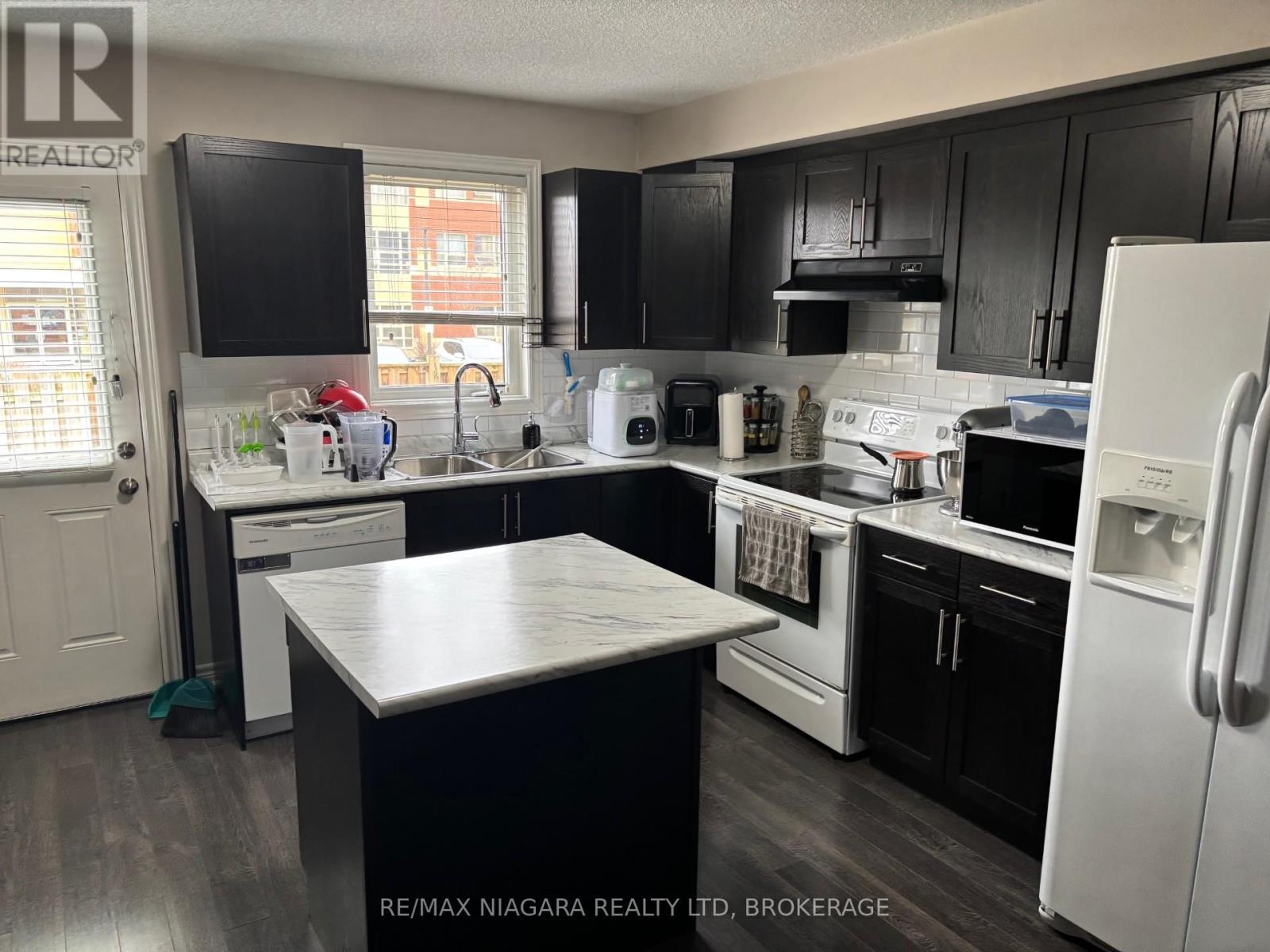16 - 6118 Kelsey Crescent Niagara Falls (219 - Forestview), Ontario L2H 0M6
2 Bedroom
2 Bathroom
1200 - 1399 sqft
Central Air Conditioning
Forced Air
$499,900Maintenance, Insurance, Parking, Common Area Maintenance
$154 Monthly
Maintenance, Insurance, Parking, Common Area Maintenance
$154 MonthlyGREAT CONDO LOCATED IN FORESTVIEW SUBDIVISION VERY CLEAN OPEN CONCEPT LAYOUT NEUTRAL DECOR,MODERN FLOORING ,MOVEABLE ISLAND IN KITCHEN, BRIGHT AND SPACIOUS WITH PATIO DOORS LEADING TO PRIVATE DECK, 2PC. POWDER ROOM MAIN FLOOR. SECOND FLOOR FEATURES OVERSIZE PRIMARY BEDROOM DOUBLE CLOSETS AND ENSUITE ACCESS LOW MONTHLY FEES CLOSE TO ALL AMENITIES (id:55499)
Property Details
| MLS® Number | X12034496 |
| Property Type | Single Family |
| Community Name | 219 - Forestview |
| Community Features | Pet Restrictions |
| Parking Space Total | 1 |
Building
| Bathroom Total | 2 |
| Bedrooms Above Ground | 2 |
| Bedrooms Total | 2 |
| Age | 6 To 10 Years |
| Appliances | Water Heater |
| Basement Development | Unfinished |
| Basement Type | N/a (unfinished) |
| Cooling Type | Central Air Conditioning |
| Exterior Finish | Insul Brick, Vinyl Siding |
| Half Bath Total | 1 |
| Heating Fuel | Natural Gas |
| Heating Type | Forced Air |
| Stories Total | 2 |
| Size Interior | 1200 - 1399 Sqft |
| Type | Row / Townhouse |
Parking
| No Garage |
Land
| Acreage | No |
Rooms
| Level | Type | Length | Width | Dimensions |
|---|---|---|---|---|
| Second Level | Bedroom | 4.94 m | 3.76 m | 4.94 m x 3.76 m |
| Second Level | Bedroom | 379 m | 3.46 m | 379 m x 3.46 m |
| Second Level | Bathroom | 3.5 m | 3.4 m | 3.5 m x 3.4 m |
| Main Level | Living Room | 4.41 m | 4.83 m | 4.41 m x 4.83 m |
| Main Level | Dining Room | 3.87 m | 3.48 m | 3.87 m x 3.48 m |
| Main Level | Kitchen | 4.41 m | 3.6 m | 4.41 m x 3.6 m |
| Main Level | Bathroom | 2.6 m | 1.5 m | 2.6 m x 1.5 m |
Interested?
Contact us for more information











