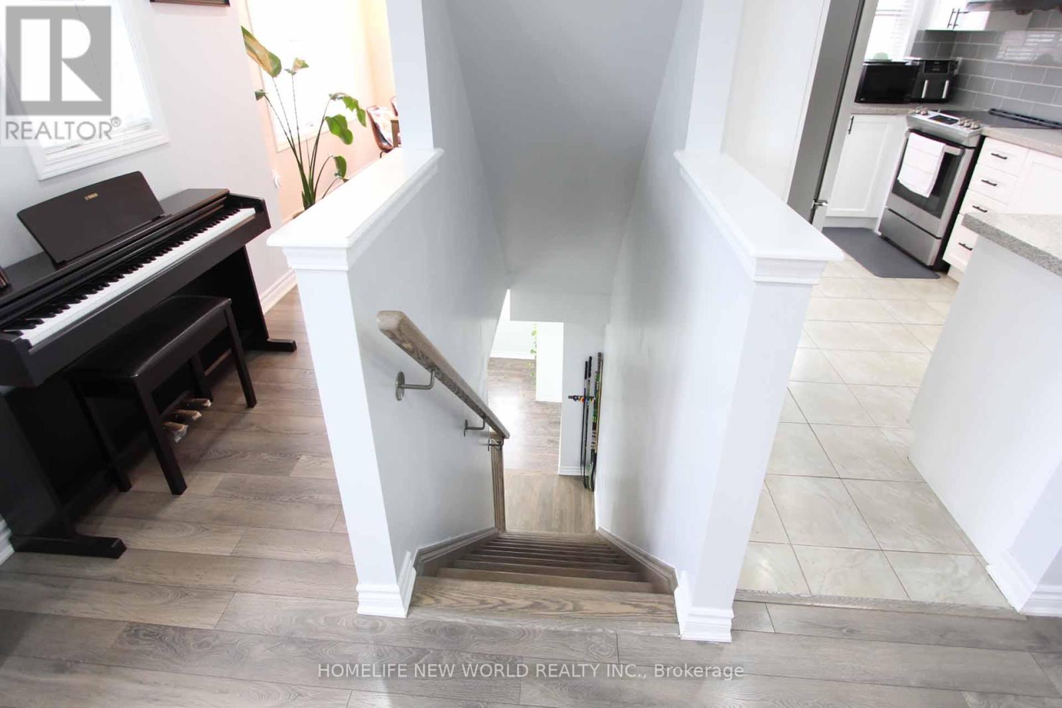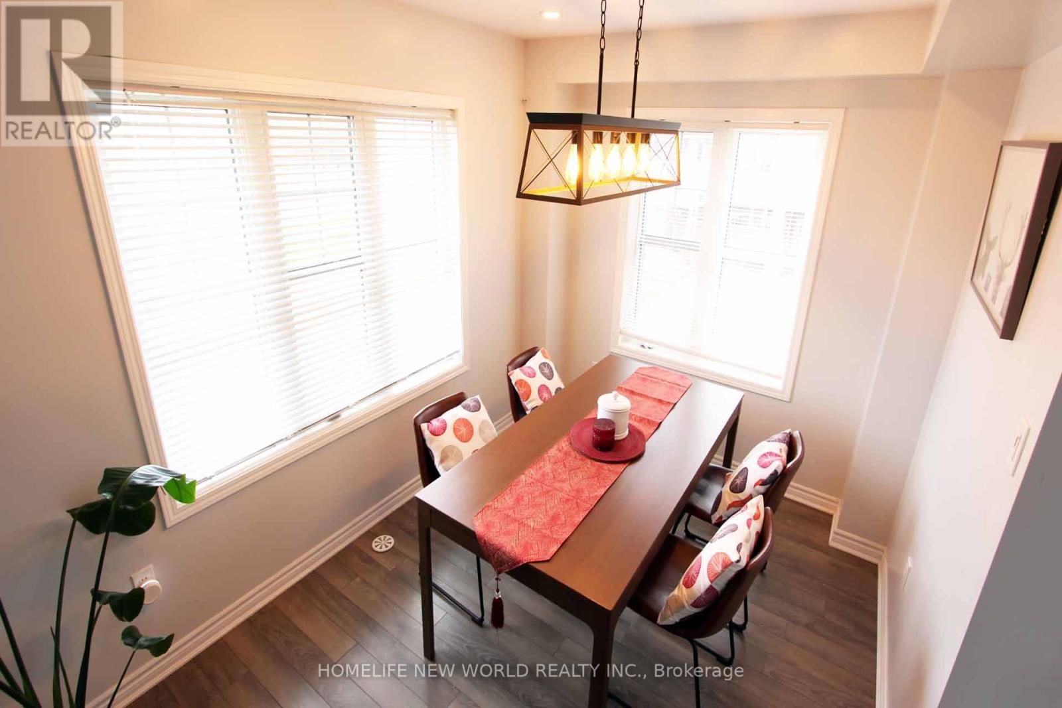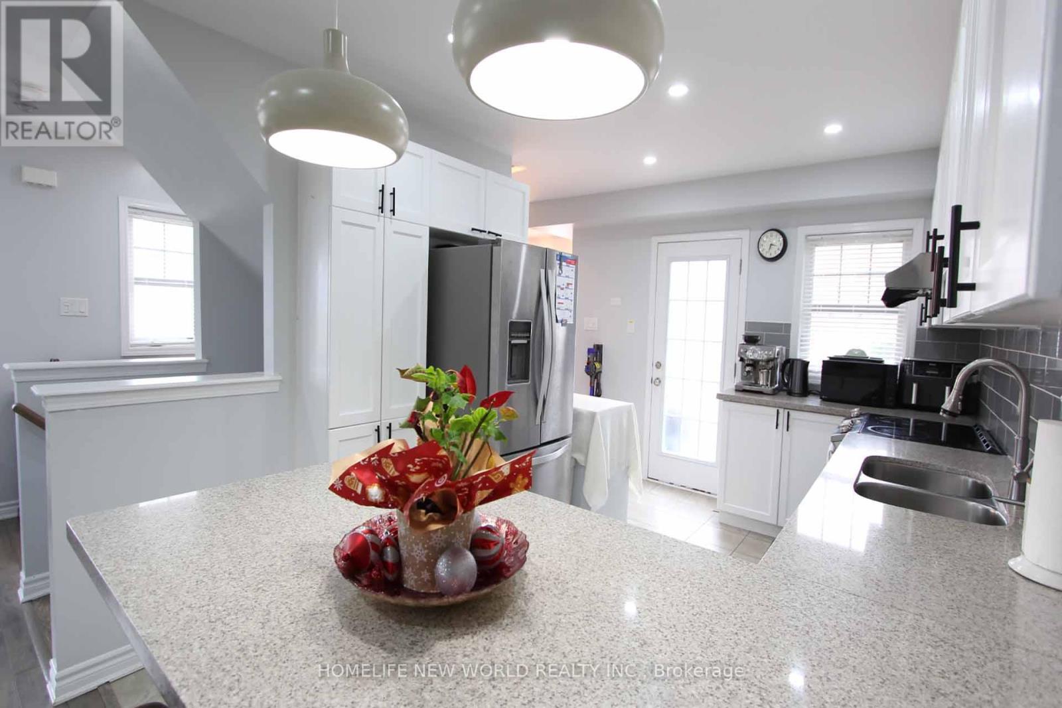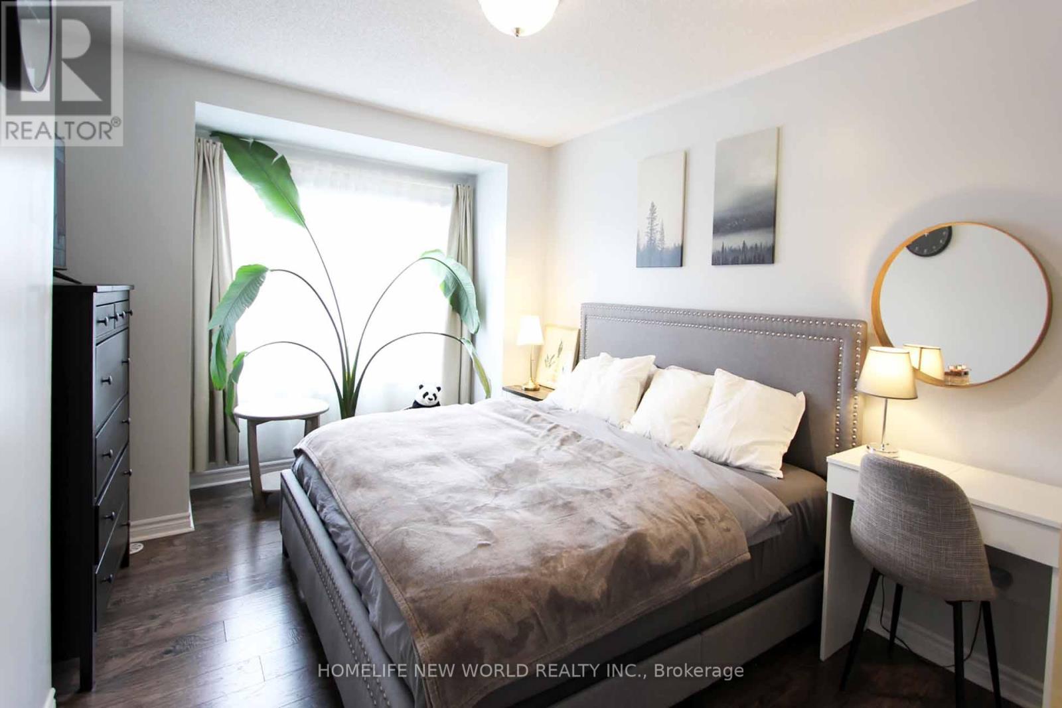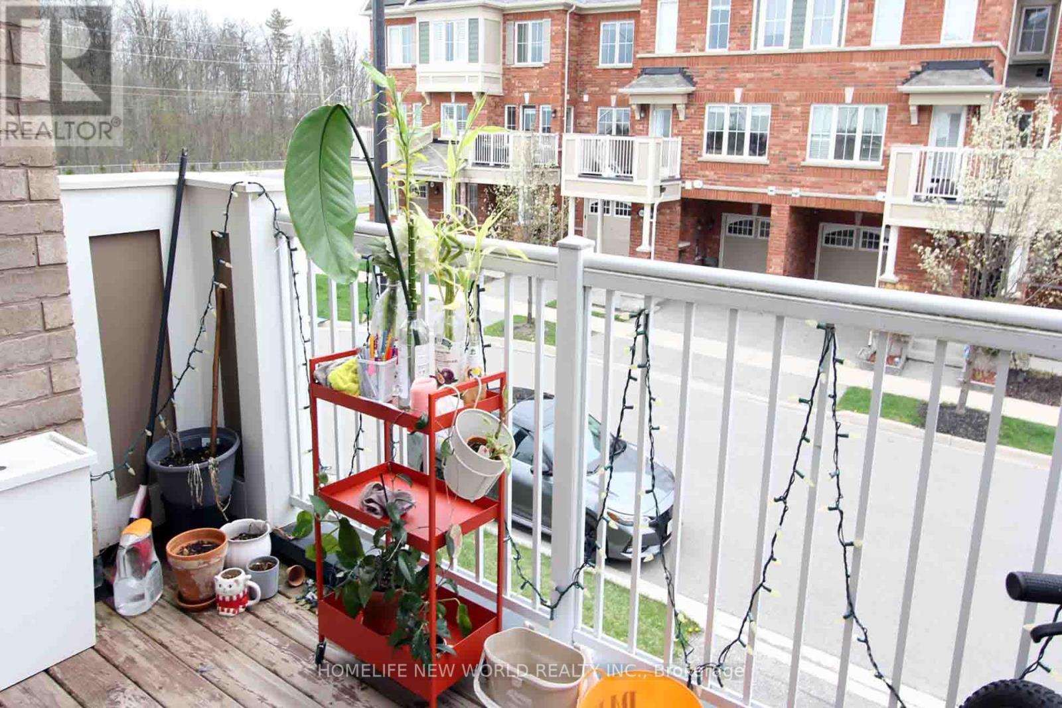1593 Leblanc Court Milton (Fo Ford), Ontario L9E 0A3
4 Bedroom
3 Bathroom
1500 - 2000 sqft
Central Air Conditioning
Forced Air
$799,000
South View Corner Unit Townhouse Built 2016 With No Monthly Fees. Absolute Showstopper*Fully Upgraded Gorgeous Mattamy 3Br+Den 3Wr Sutton Corner Freehold Townhome Located OnPremium Huge 38 Ft Lot Overlooking Green Space*Modern,Functional & Open Concept Layout*High End Laminate Flr T/Out*Oak Stairs*SunFilled Spacious Liv&Din Rm*Upgraded Family Size Kitchen W/Quartz Counters,Custom Backsplash,S/S Apps & W/Out To Spacious Balcony PerfectFor Bbq*Great Sized Primary W/W-In Clst & 4Pc Ens*Main Flr Office*No Sidewalk*3 Car Parking, *Freshly Painted*Close To Schools, Hospital, Park, Hwy 401* (id:55499)
Property Details
| MLS® Number | W12126007 |
| Property Type | Single Family |
| Community Name | 1032 - FO Ford |
| Amenities Near By | Hospital, Park, Public Transit, Schools |
| Parking Space Total | 3 |
| View Type | View |
Building
| Bathroom Total | 3 |
| Bedrooms Above Ground | 3 |
| Bedrooms Below Ground | 1 |
| Bedrooms Total | 4 |
| Age | 6 To 15 Years |
| Appliances | Garage Door Opener Remote(s), Dishwasher, Dryer, Garage Door Opener, Hood Fan, Stove, Washer, Refrigerator |
| Construction Style Attachment | Attached |
| Cooling Type | Central Air Conditioning |
| Exterior Finish | Brick |
| Flooring Type | Laminate, Ceramic |
| Foundation Type | Concrete |
| Half Bath Total | 1 |
| Heating Fuel | Natural Gas |
| Heating Type | Forced Air |
| Stories Total | 3 |
| Size Interior | 1500 - 2000 Sqft |
| Type | Row / Townhouse |
| Utility Water | Municipal Water |
Parking
| Attached Garage | |
| Garage |
Land
| Acreage | No |
| Land Amenities | Hospital, Park, Public Transit, Schools |
| Sewer | Sanitary Sewer |
| Size Depth | 60 Ft |
| Size Frontage | 38 Ft ,3 In |
| Size Irregular | 38.3 X 60 Ft |
| Size Total Text | 38.3 X 60 Ft |
Rooms
| Level | Type | Length | Width | Dimensions |
|---|---|---|---|---|
| Second Level | Living Room | 6.16 m | 3.72 m | 6.16 m x 3.72 m |
| Second Level | Dining Room | 3.97 m | 2.66 m | 3.97 m x 2.66 m |
| Second Level | Kitchen | 4.12 m | 3.02 m | 4.12 m x 3.02 m |
| Third Level | Primary Bedroom | 5.44 m | 3.42 m | 5.44 m x 3.42 m |
| Third Level | Bedroom 2 | 3.97 m | 2.66 m | 3.97 m x 2.66 m |
| Third Level | Bedroom 3 | 4.06 m | 2.76 m | 4.06 m x 2.76 m |
| Main Level | Den | 3.96 m | 2.64 m | 3.96 m x 2.64 m |
| Main Level | Laundry Room | 1.94 m | 1.52 m | 1.94 m x 1.52 m |
https://www.realtor.ca/real-estate/28263903/1593-leblanc-court-milton-fo-ford-1032-fo-ford
Interested?
Contact us for more information









