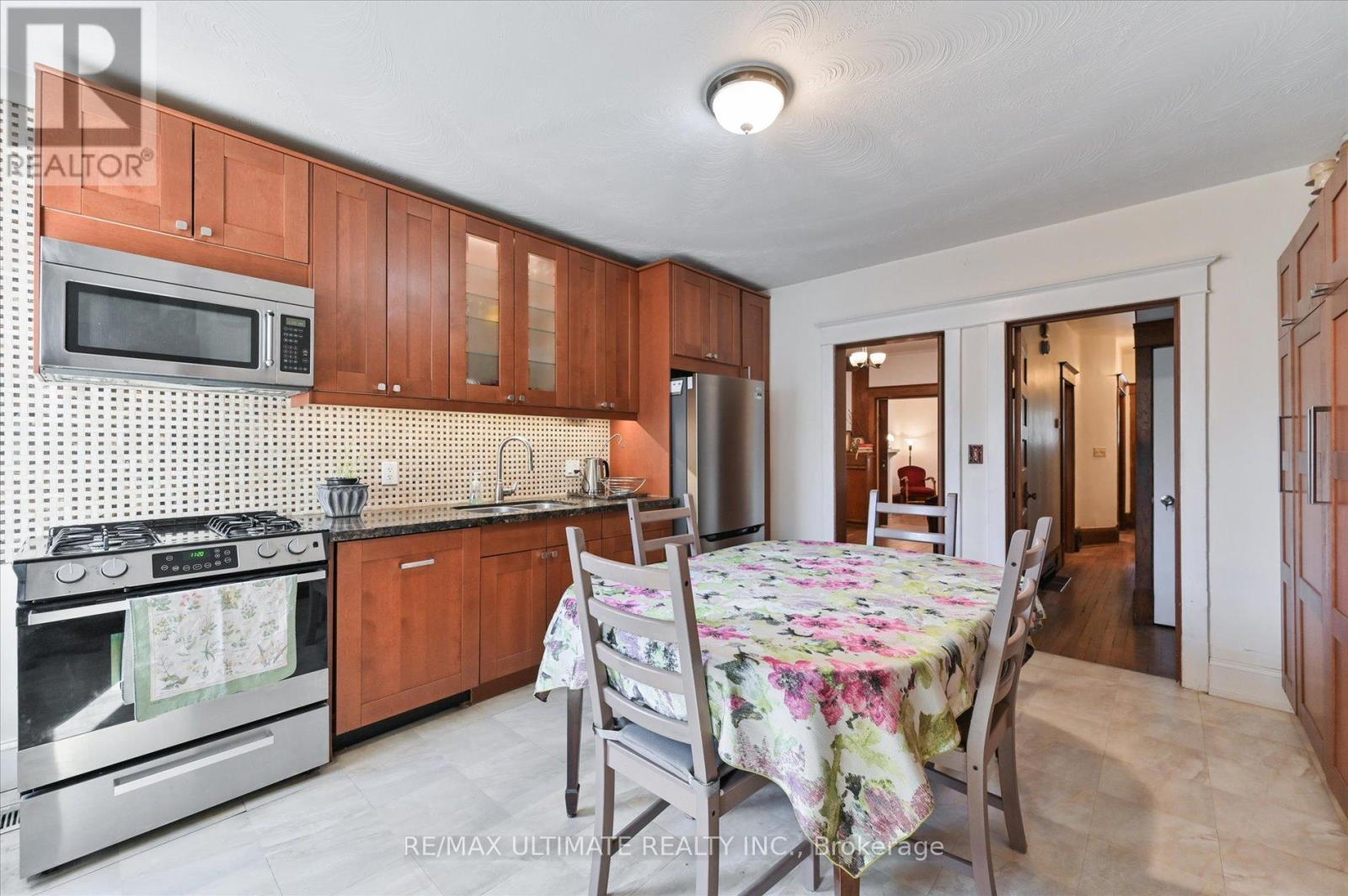159 Glendale Avenue Toronto (High Park-Swansea), Ontario M6R 2T4
$1,599,888
Rarely Offered! Spacious Family Home in the heart of High Park/Roncesvalles. A legal duplex, currently serving as a single family home. It has been lovingly maintained by the same family since 1956.This extra-wide semi, boasts large principal rooms and is perfect for a growing family, multi-generational living, and a home based business/ office. With a large outdoor oasis, and an option for a third floor deck. Original hardwood floors, pocket door, 9 foot ceilings and bay window add to the character of this spacious home. The property offers endless potential at an attractive price point, well below average for this coveted neighbourhood of $2+ million homes. Located on a beautiful tree-lined street in a family-friendly community, steps from fantastic schools, High Park, Sunnyside Beach, and many bike and jogging paths. Roncesvalles Village is just a short stroll away. Quick access to the Gardiner Expressway, TTC, and minutes to downtown Toronto all adding to the homes appeal. The kitchen and bathroom have been updated. The homes mechanics; 200-amp service, plumbing, roof and windows (2021) have all been upgraded. Sold in as-is condition. Bring your vision to life in one of Toronto's Best Neighbourhoods. Return it back to a duplex for a rental investment, upgrade, or just unpack your things. This is your forever home. MOVE IN READY! (id:55499)
Open House
This property has open houses!
2:00 pm
Ends at:4:00 pm
2:00 pm
Ends at:4:00 pm
Property Details
| MLS® Number | W12116911 |
| Property Type | Single Family |
| Community Name | High Park-Swansea |
Building
| Bathroom Total | 3 |
| Bedrooms Above Ground | 4 |
| Bedrooms Total | 4 |
| Age | 100+ Years |
| Appliances | Dishwasher, Dryer, Microwave, Stove, Washer, Refrigerator |
| Basement Development | Unfinished |
| Basement Type | N/a (unfinished) |
| Construction Style Attachment | Semi-detached |
| Cooling Type | Central Air Conditioning |
| Exterior Finish | Brick |
| Flooring Type | Hardwood, Laminate, Ceramic |
| Foundation Type | Unknown |
| Heating Fuel | Natural Gas |
| Heating Type | Forced Air |
| Stories Total | 3 |
| Size Interior | 2000 - 2500 Sqft |
| Type | House |
| Utility Water | Municipal Water |
Parking
| No Garage |
Land
| Acreage | No |
| Sewer | Sanitary Sewer |
| Size Depth | 120 Ft |
| Size Frontage | 19 Ft ,7 In |
| Size Irregular | 19.6 X 120 Ft |
| Size Total Text | 19.6 X 120 Ft |
Rooms
| Level | Type | Length | Width | Dimensions |
|---|---|---|---|---|
| Second Level | Bedroom | 5 m | 3.4 m | 5 m x 3.4 m |
| Second Level | Bedroom 2 | 4 m | 3.4 m | 4 m x 3.4 m |
| Second Level | Sunroom | 3 m | 2.3 m | 3 m x 2.3 m |
| Second Level | Other | 3.8 m | 2.6 m | 3.8 m x 2.6 m |
| Third Level | Primary Bedroom | 5 m | 3.5 m | 5 m x 3.5 m |
| Third Level | Bedroom 4 | 3.9 m | 3.4 m | 3.9 m x 3.4 m |
| Main Level | Living Room | 3.6 m | 3.5 m | 3.6 m x 3.5 m |
| Main Level | Dining Room | 4.4 m | 3.4 m | 4.4 m x 3.4 m |
| Main Level | Kitchen | 4.4 m | 3.8 m | 4.4 m x 3.8 m |
| Main Level | Sunroom | 3 m | 2.25 m | 3 m x 2.25 m |
Interested?
Contact us for more information





































