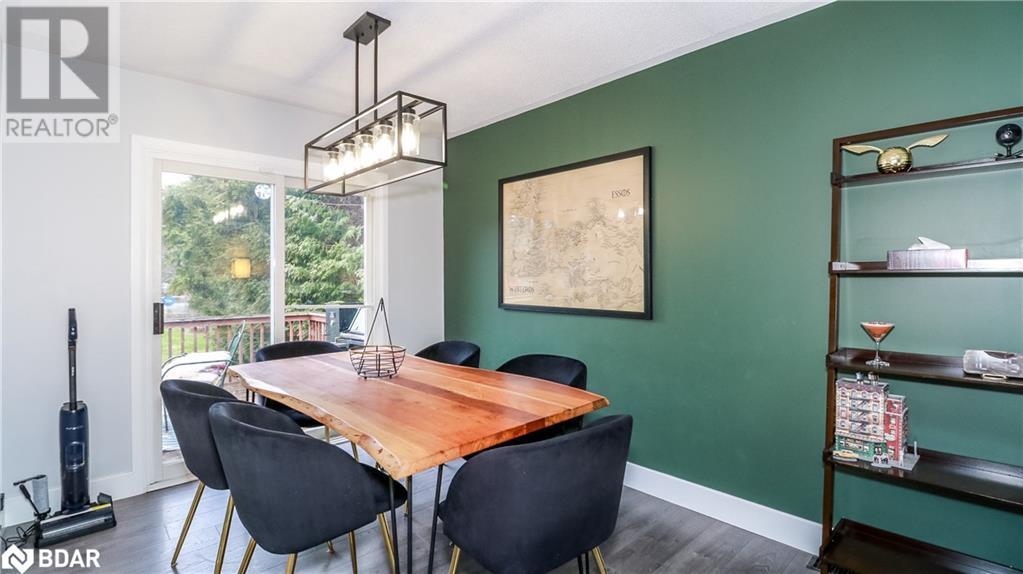1587 Gill Road Springwater, Ontario L9X 1M5
3 Bedroom
2 Bathroom
2020 sqft
Fireplace
Central Air Conditioning
Forced Air
$699,800
What an awesome opportunity. 4 level sidesplit just north of Midhurst. 3 bedrooms, 1.5 baths. Some updating. Fantastic familyroom in lowest level with gas fireplace. Garage has been converted for more family space. Open concept living and dining room space. Huge detached garage/shop at the back of the property. (id:55499)
Property Details
| MLS® Number | 40715128 |
| Property Type | Single Family |
| Community Features | Quiet Area |
| Equipment Type | Water Heater |
| Features | Conservation/green Belt, Paved Driveway, Crushed Stone Driveway, Shared Driveway, Country Residential |
| Parking Space Total | 6 |
| Rental Equipment Type | Water Heater |
| Structure | Workshop |
Building
| Bathroom Total | 2 |
| Bedrooms Above Ground | 3 |
| Bedrooms Total | 3 |
| Appliances | Dishwasher, Dryer, Refrigerator, Stove, Washer |
| Basement Development | Finished |
| Basement Type | Full (finished) |
| Constructed Date | 1969 |
| Construction Style Attachment | Detached |
| Cooling Type | Central Air Conditioning |
| Exterior Finish | Aluminum Siding, Brick |
| Fireplace Present | Yes |
| Fireplace Total | 1 |
| Foundation Type | Block |
| Half Bath Total | 1 |
| Heating Fuel | Natural Gas |
| Heating Type | Forced Air |
| Size Interior | 2020 Sqft |
| Type | House |
Parking
| Detached Garage |
Land
| Acreage | No |
| Fence Type | Partially Fenced |
| Sewer | Septic System |
| Size Depth | 363 Ft |
| Size Frontage | 60 Ft |
| Size Irregular | 0.499 |
| Size Total | 0.499 Ac|under 1/2 Acre |
| Size Total Text | 0.499 Ac|under 1/2 Acre |
| Zoning Description | Res |
Rooms
| Level | Type | Length | Width | Dimensions |
|---|---|---|---|---|
| Second Level | Living Room | 14'11'' x 11'6'' | ||
| Second Level | Dining Room | 9'4'' x 8'11'' | ||
| Second Level | Kitchen | 11'6'' x 8'10'' | ||
| Third Level | 4pc Bathroom | Measurements not available | ||
| Third Level | Bedroom | 10'6'' x 9'10'' | ||
| Third Level | Bedroom | 12'6'' x 8'10'' | ||
| Third Level | Primary Bedroom | 12'6'' x 9'11'' | ||
| Basement | Laundry Room | 8'9'' x 8'5'' | ||
| Basement | Recreation Room | 18'9'' x 15'0'' | ||
| Main Level | 2pc Bathroom | Measurements not available | ||
| Main Level | Office | 12'2'' x 8'0'' | ||
| Main Level | Family Room | 24'11'' x 10'4'' |
https://www.realtor.ca/real-estate/28202742/1587-gill-road-springwater
Interested?
Contact us for more information





























