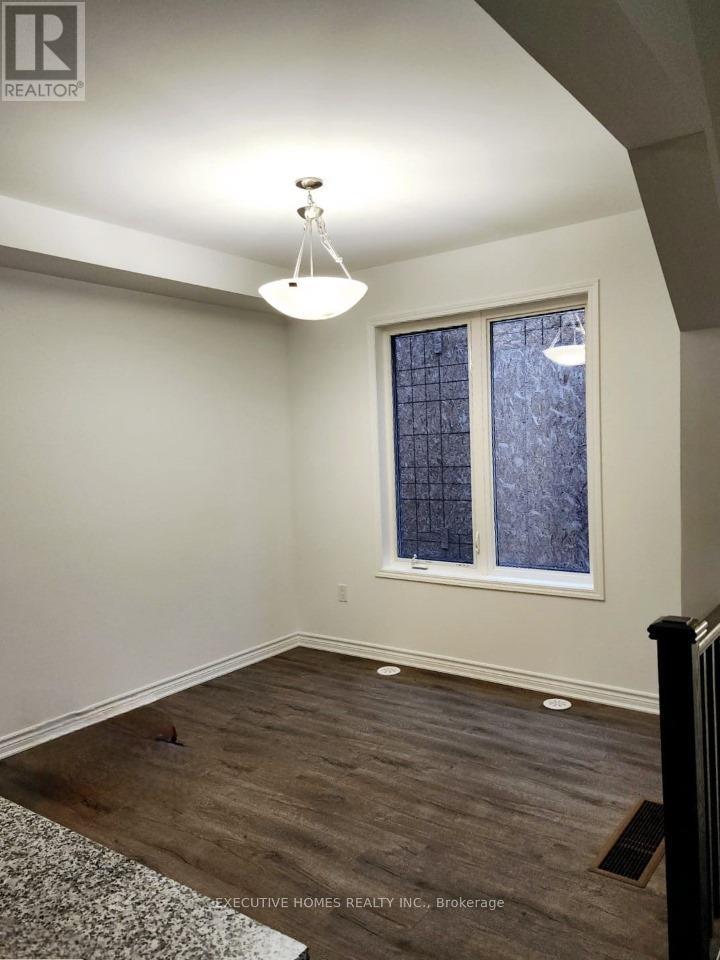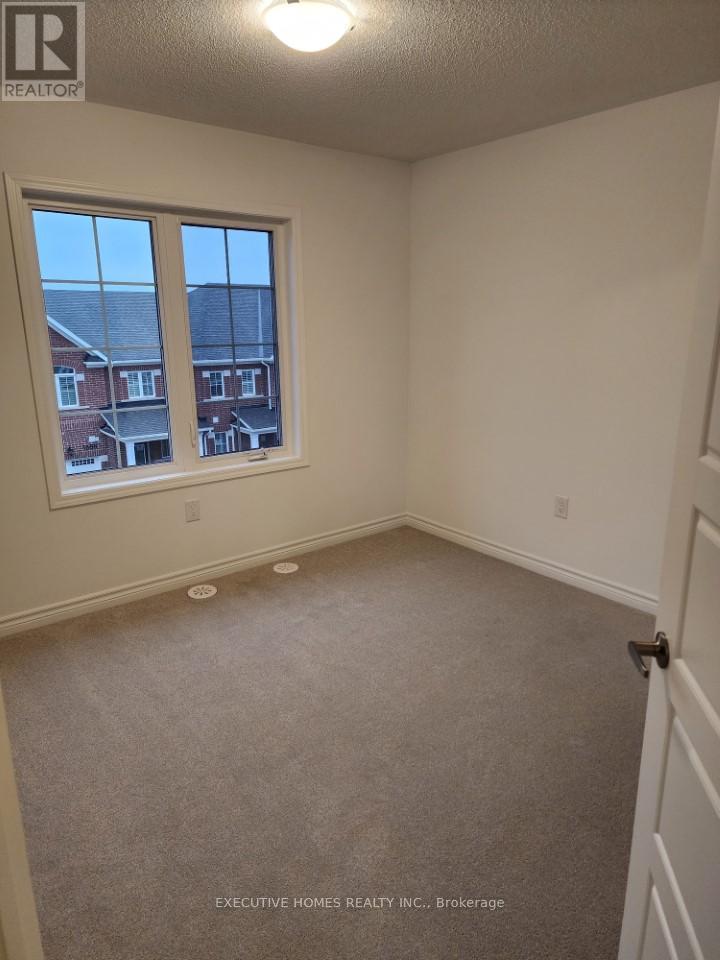3 Bedroom
3 Bathroom
Central Air Conditioning
Forced Air
$3,150 Monthly
This modern end-unit townhouse is just 2 years old and offers a semi-detached feel with 3 bedrooms and 2.5 baths. The main level features an open-concept family room and a spacious dining area that leads to a generous balcony/deck, perfect for entertaining. The bright eat-in kitchen is equipped with brand new stainless steel appliances and includes a handy pantry. Upstairs, you'll find a master bedroom with an en-suite bath, two additional bedrooms, and a convenient laundry room. The ground level boasts a versatile den/office, a storage room, and a mud room with direct access to the garage. With abundant natural light and a programmable A/C thermostat, this townhouse is designed for comfortable contemporary living. Don't miss out on this ideal blend of style and functionality! (id:55499)
Property Details
|
MLS® Number
|
W12064516 |
|
Property Type
|
Single Family |
|
Community Name
|
1025 - BW Bowes |
|
Parking Space Total
|
2 |
Building
|
Bathroom Total
|
3 |
|
Bedrooms Above Ground
|
3 |
|
Bedrooms Total
|
3 |
|
Construction Style Attachment
|
Attached |
|
Cooling Type
|
Central Air Conditioning |
|
Half Bath Total
|
1 |
|
Heating Fuel
|
Natural Gas |
|
Heating Type
|
Forced Air |
|
Stories Total
|
3 |
|
Type
|
Row / Townhouse |
|
Utility Water
|
Municipal Water |
Parking
Land
|
Acreage
|
No |
|
Sewer
|
Sanitary Sewer |
|
Size Depth
|
44 Ft ,7 In |
|
Size Frontage
|
26 Ft ,6 In |
|
Size Irregular
|
26.57 X 44.59 Ft |
|
Size Total Text
|
26.57 X 44.59 Ft |
https://www.realtor.ca/real-estate/28126427/1585-moira-crescent-milton-bw-bowes-1025-bw-bowes



















