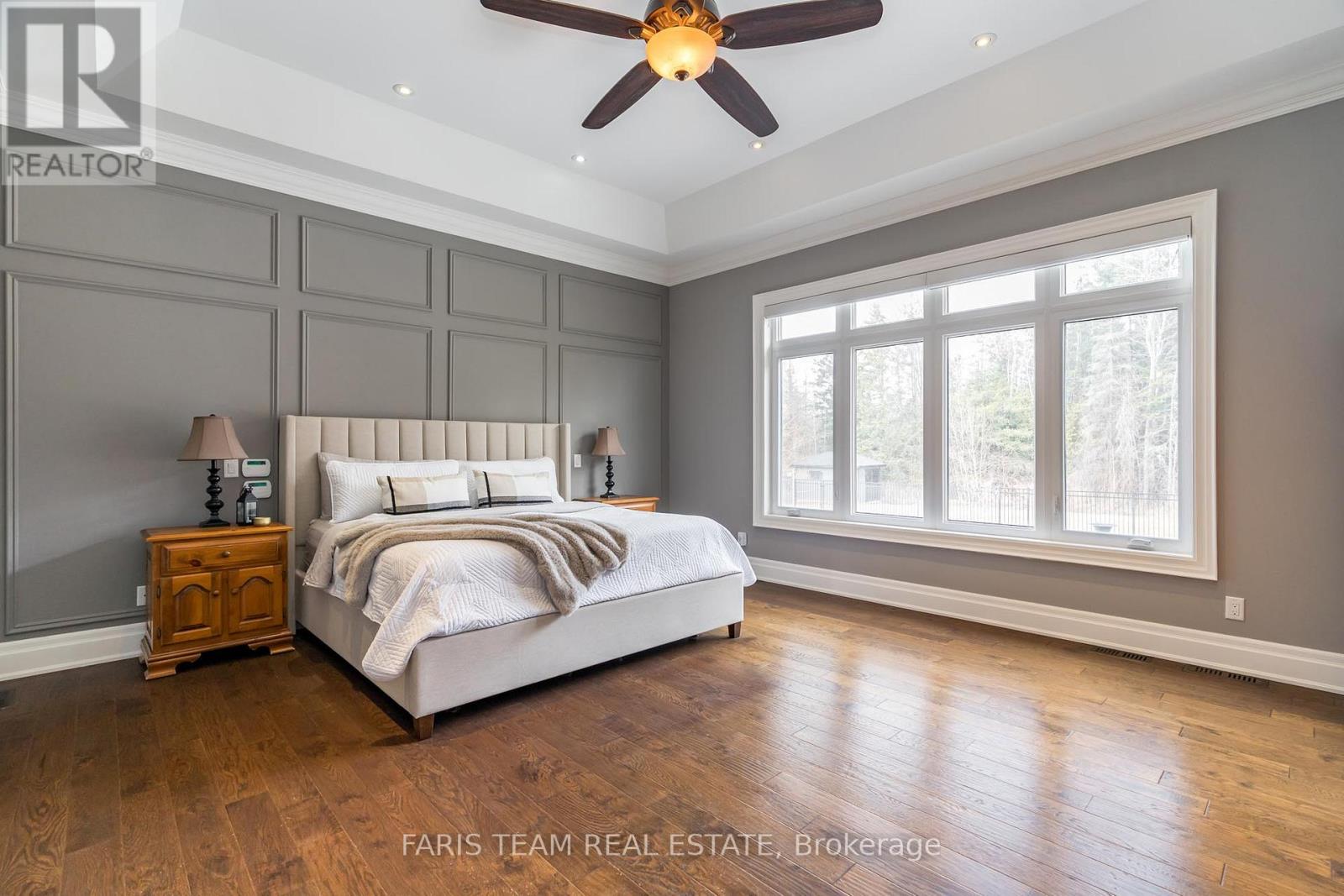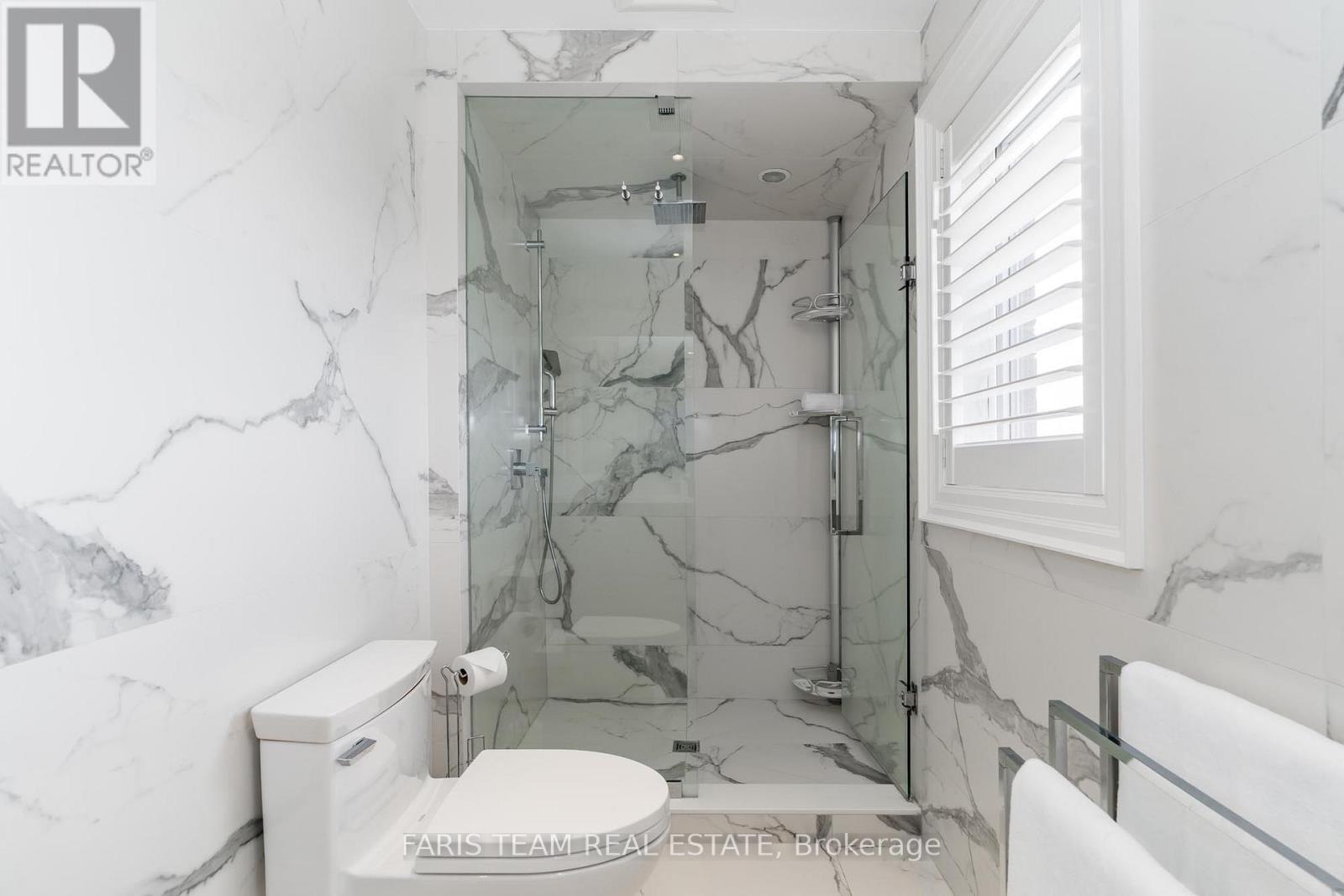4 Bedroom
4 Bathroom
3500 - 5000 sqft
Fireplace
Inground Pool
Central Air Conditioning
Forced Air
$3,199,999
Top 5 Reasons You Will Love This Home: 1) Executive, custom-built bungaloft in an exclusive estate neighbourhood, perfectly positioned and backing onto greenspace for ultimate privacy 2) Exquisite attention to detail and design with coffered ceilings, wainscoting throughout, and high-end finishes at every corner including a Sonos speaker system running throughout the home including the exterior as well 3) Extensive landscaping featuring a sparkling inground saltwater pool with a new liner, a convenient outdoor bathroom, a covered concrete porch, an inground sprinkler system, an e collar dog fence, and an abundance of tranquility for outdoor relaxation or entertaining 4) Opulent primary suite boasting two oversized closets and a spa-like ensuite, thoughtfully designed for indulgent relaxation 5) Loft showcases a media room, while the impressive seven-car garage features a lift, offering endless possibilities for storage, entertainment, or a dream workspace. 4,578 sq.ft plus an unfinished basement. Age 11. Visit our website for more detailed information. (id:55499)
Property Details
|
MLS® Number
|
N12039885 |
|
Property Type
|
Single Family |
|
Community Name
|
Rural Bradford West Gwillimbury |
|
Features
|
Irregular Lot Size |
|
Parking Space Total
|
19 |
|
Pool Features
|
Salt Water Pool |
|
Pool Type
|
Inground Pool |
Building
|
Bathroom Total
|
4 |
|
Bedrooms Above Ground
|
4 |
|
Bedrooms Total
|
4 |
|
Age
|
6 To 15 Years |
|
Amenities
|
Fireplace(s) |
|
Appliances
|
Dishwasher, Dryer, Freezer, Oven, Stove, Washer, Window Coverings, Refrigerator |
|
Basement Development
|
Unfinished |
|
Basement Type
|
Full (unfinished) |
|
Construction Style Attachment
|
Detached |
|
Cooling Type
|
Central Air Conditioning |
|
Exterior Finish
|
Brick |
|
Fire Protection
|
Alarm System |
|
Fireplace Present
|
Yes |
|
Fireplace Total
|
1 |
|
Flooring Type
|
Hardwood, Ceramic |
|
Foundation Type
|
Poured Concrete |
|
Half Bath Total
|
1 |
|
Heating Fuel
|
Propane |
|
Heating Type
|
Forced Air |
|
Stories Total
|
2 |
|
Size Interior
|
3500 - 5000 Sqft |
|
Type
|
House |
|
Utility Water
|
Drilled Well |
Parking
Land
|
Acreage
|
No |
|
Sewer
|
Septic System |
|
Size Depth
|
501 Ft ,9 In |
|
Size Frontage
|
136 Ft ,8 In |
|
Size Irregular
|
136.7 X 501.8 Ft |
|
Size Total Text
|
136.7 X 501.8 Ft|1/2 - 1.99 Acres |
|
Zoning Description
|
Er |
Rooms
| Level |
Type |
Length |
Width |
Dimensions |
|
Second Level |
Bedroom |
4.58 m |
3.78 m |
4.58 m x 3.78 m |
|
Second Level |
Bedroom |
3.79 m |
3.78 m |
3.79 m x 3.78 m |
|
Second Level |
Games Room |
5.36 m |
5.32 m |
5.36 m x 5.32 m |
|
Main Level |
Kitchen |
5.33 m |
4.55 m |
5.33 m x 4.55 m |
|
Main Level |
Eating Area |
5.33 m |
3.56 m |
5.33 m x 3.56 m |
|
Main Level |
Dining Room |
4.86 m |
4.27 m |
4.86 m x 4.27 m |
|
Main Level |
Family Room |
5.75 m |
5.49 m |
5.75 m x 5.49 m |
|
Main Level |
Office |
3.23 m |
3.05 m |
3.23 m x 3.05 m |
|
Main Level |
Primary Bedroom |
5.58 m |
4.86 m |
5.58 m x 4.86 m |
|
Main Level |
Bedroom |
4.47 m |
4.27 m |
4.47 m x 4.27 m |
|
Main Level |
Laundry Room |
4.27 m |
3.7 m |
4.27 m x 3.7 m |
|
Main Level |
Mud Room |
3.72 m |
1.68 m |
3.72 m x 1.68 m |
https://www.realtor.ca/real-estate/28070284/158-dale-crescent-bradford-west-gwillimbury-rural-bradford-west-gwillimbury














































