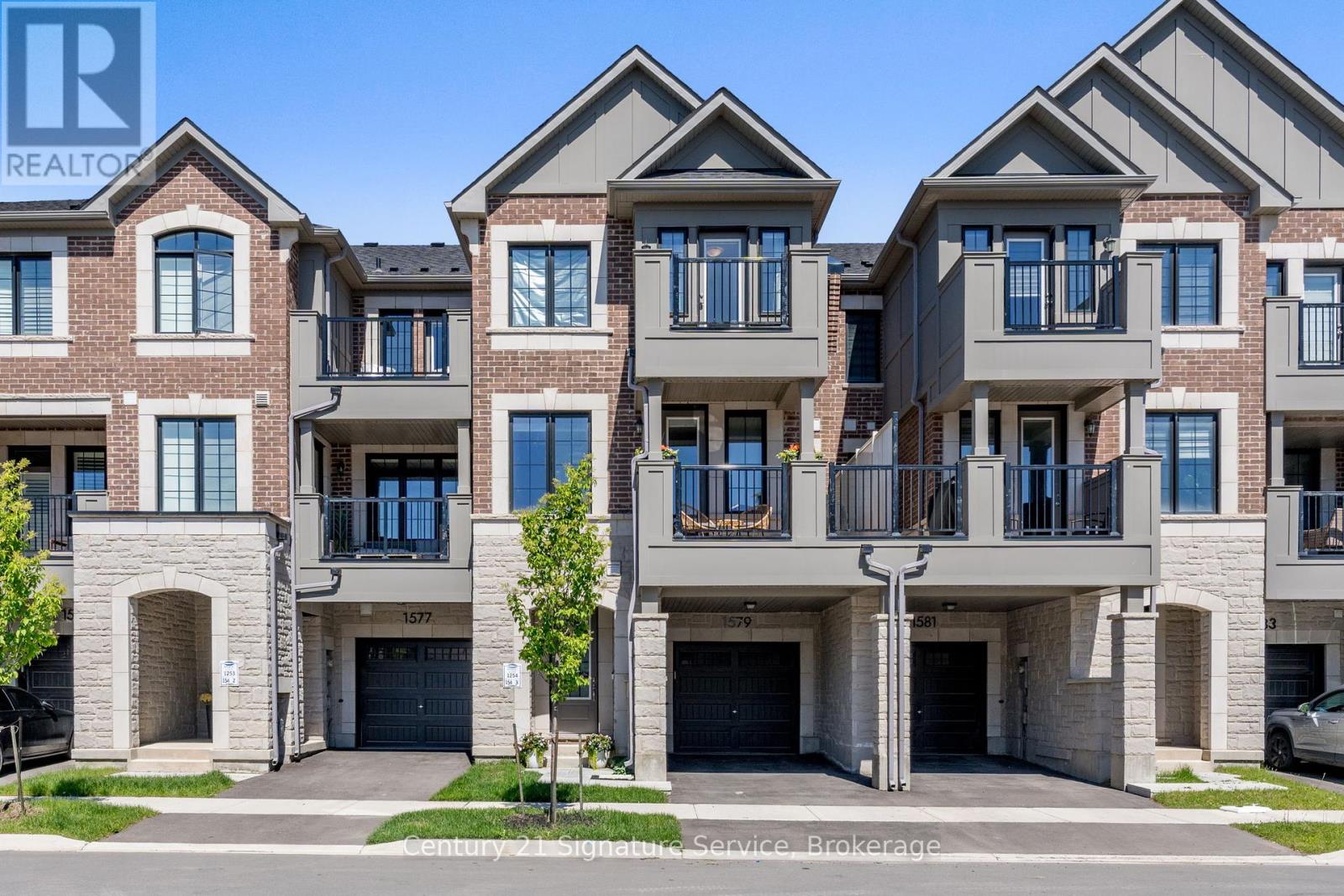3 Bedroom
3 Bathroom
1500 - 2000 sqft
Central Air Conditioning
Forced Air
$879,900
This stunning freehold 3-storey 3 bedroom townhouse offers modern living with thoughtful design throughout. Step into a welcoming foyer featuring a convenient closet, storage space, and direct access to the garage. The open-concept 2nd floor showcases a stylish kitchen equipped with quartz countertops, a central island, stainless steel appliances, and a convenient walk-in pantry, seamlessly flowing into the bright living and dining areas. The living room extends to a balcony, perfect for relaxing or entertaining. Upstairs, the primary bedroom boasts a beautiful 3-piece ensuite and a walk-in closet, while the second bedroom offers its own walk-out to a private balcony, adding charm and comfort to this exceptional home. (id:55499)
Property Details
|
MLS® Number
|
W12181005 |
|
Property Type
|
Single Family |
|
Community Name
|
1025 - BW Bowes |
|
Parking Space Total
|
2 |
Building
|
Bathroom Total
|
3 |
|
Bedrooms Above Ground
|
3 |
|
Bedrooms Total
|
3 |
|
Age
|
0 To 5 Years |
|
Appliances
|
Garage Door Opener Remote(s), Dishwasher, Dryer, Garage Door Opener, Stove, Washer, Window Coverings, Refrigerator |
|
Construction Style Attachment
|
Attached |
|
Cooling Type
|
Central Air Conditioning |
|
Exterior Finish
|
Brick |
|
Half Bath Total
|
1 |
|
Heating Fuel
|
Natural Gas |
|
Heating Type
|
Forced Air |
|
Stories Total
|
3 |
|
Size Interior
|
1500 - 2000 Sqft |
|
Type
|
Row / Townhouse |
|
Utility Water
|
Municipal Water |
Parking
Land
|
Acreage
|
No |
|
Sewer
|
Sanitary Sewer |
|
Size Depth
|
44 Ft ,3 In |
|
Size Frontage
|
21 Ft |
|
Size Irregular
|
21 X 44.3 Ft |
|
Size Total Text
|
21 X 44.3 Ft |
Rooms
| Level |
Type |
Length |
Width |
Dimensions |
|
Second Level |
Kitchen |
3.65 m |
3.53 m |
3.65 m x 3.53 m |
|
Second Level |
Dining Room |
4.87 m |
3.35 m |
4.87 m x 3.35 m |
|
Second Level |
Living Room |
4.87 m |
3.16 m |
4.87 m x 3.16 m |
|
Third Level |
Primary Bedroom |
3.04 m |
3.96 m |
3.04 m x 3.96 m |
|
Third Level |
Bedroom 2 |
2.43 m |
3.04 m |
2.43 m x 3.04 m |
|
Third Level |
Bedroom 3 |
2.43 m |
3.04 m |
2.43 m x 3.04 m |
|
Main Level |
Foyer |
|
|
Measurements not available |
https://www.realtor.ca/real-estate/28383766/1579-denison-place-milton-bw-bowes-1025-bw-bowes





























