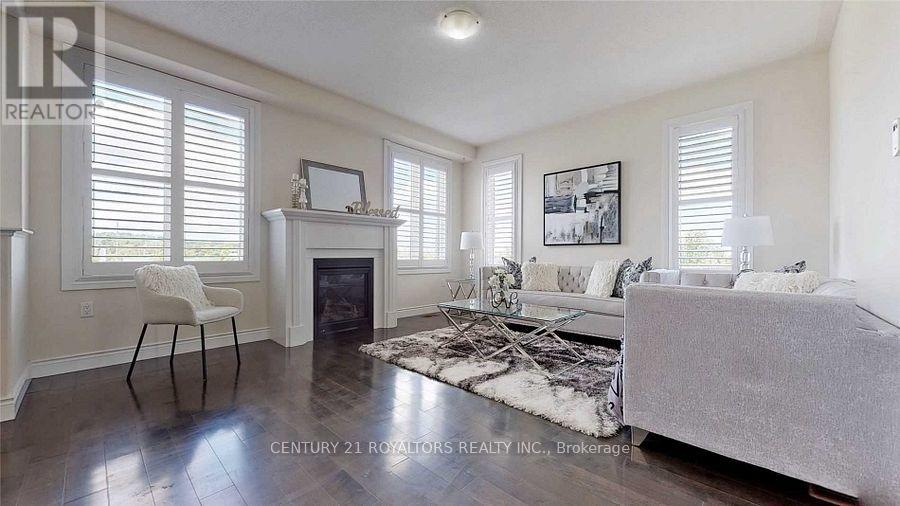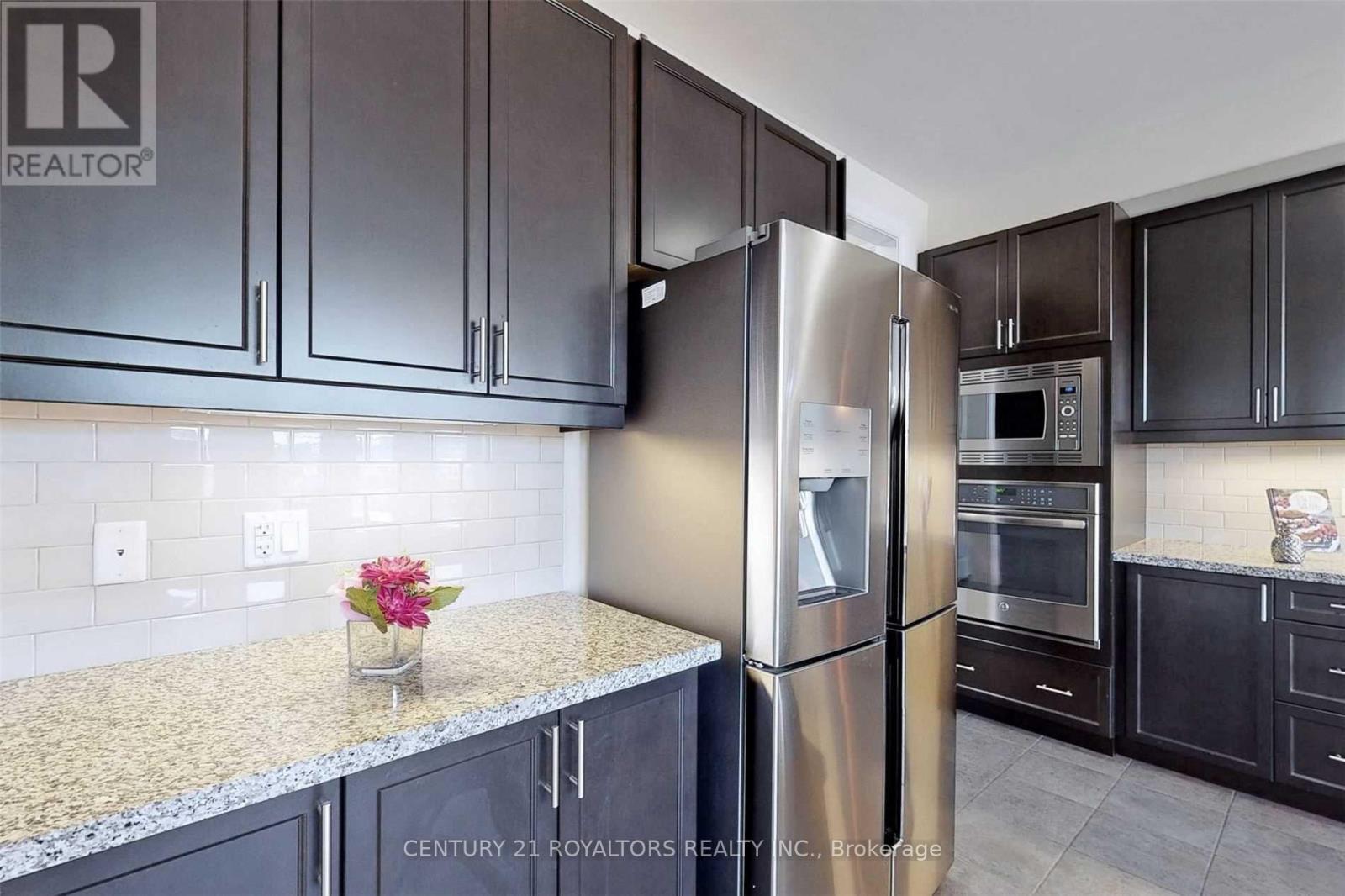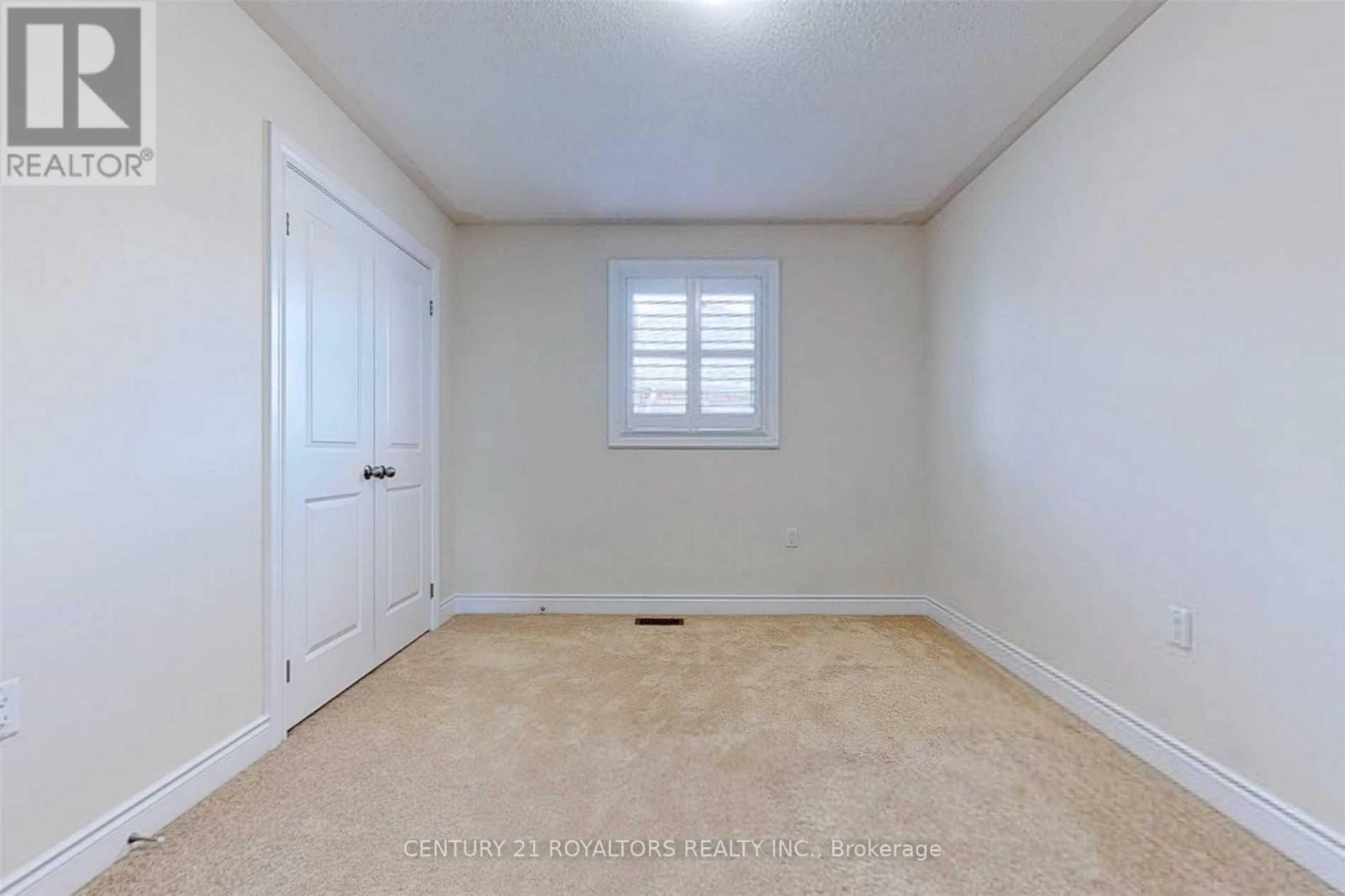5 Bedroom
4 Bathroom
2500 - 3000 sqft
Fireplace
Central Air Conditioning
Forced Air
$1,199,900
Stunning Detached Home On Ravine Lot In Prime Neighborhood!!! This Impressive Home Boasts 10-Foot Ceilings On The Main Floor, Creating A Spacious And Airy Atmosphere. The Open-Concept Living Room Flows Seamlessly Into A Separate Office, Perfect For Remote Work Or A Quiet Study. The Gourmet Kitchen Features High-End S/S Appliances, Granite Countertops, Extended Cabinets, And An Additional Pantry For Extra Storage. A Bright Breakfast Area Opens To A Large Backyard And Deck, Ideal For Entertaining Guests Or Enjoying Quiet Outdoor Moments.The Cozy Family Room Features A Beautiful Fireplace, Adding Warmth And Comfort During Winter Months. Hardwood Stairs Lead Up To 4 Generously Sized Bedrooms, Providing Ample Space For Family Living.The Huge Backyard Offers Complete Privacy With No Homes Behind, Overlooking A Serene Ravine. California Shutters Are Installed Throughout, Adding An Elegant Touch To Every Room.The Hot Water Tank Was Recently Replaced (Last Month), Offering Peace Of Mind With A Brand-New Unit.This Home Is Just Minutes Away From Top-Rated Schools, Picturesque Parks, And All Essential Amenities, Making It The Perfect Blend Of Luxury And Convenience. (id:55499)
Property Details
|
MLS® Number
|
X12069746 |
|
Property Type
|
Single Family |
|
Community Name
|
Monaghan |
|
Parking Space Total
|
5 |
Building
|
Bathroom Total
|
4 |
|
Bedrooms Above Ground
|
4 |
|
Bedrooms Below Ground
|
1 |
|
Bedrooms Total
|
5 |
|
Basement Development
|
Finished |
|
Basement Type
|
N/a (finished) |
|
Construction Style Attachment
|
Detached |
|
Cooling Type
|
Central Air Conditioning |
|
Exterior Finish
|
Brick |
|
Fireplace Present
|
Yes |
|
Flooring Type
|
Ceramic, Hardwood, Carpeted |
|
Half Bath Total
|
1 |
|
Heating Fuel
|
Natural Gas |
|
Heating Type
|
Forced Air |
|
Stories Total
|
2 |
|
Size Interior
|
2500 - 3000 Sqft |
|
Type
|
House |
|
Utility Water
|
Municipal Water |
Parking
Land
|
Acreage
|
No |
|
Sewer
|
Sanitary Sewer |
|
Size Frontage
|
30 Ft ,10 In |
|
Size Irregular
|
30.9 Ft |
|
Size Total Text
|
30.9 Ft |
Rooms
| Level |
Type |
Length |
Width |
Dimensions |
|
Second Level |
Bedroom |
5.08 m |
4.27 m |
5.08 m x 4.27 m |
|
Second Level |
Bedroom 2 |
4.04 m |
3.05 m |
4.04 m x 3.05 m |
|
Second Level |
Bedroom 3 |
4.04 m |
3.05 m |
4.04 m x 3.05 m |
|
Second Level |
Bedroom 4 |
4.27 m |
3.05 m |
4.27 m x 3.05 m |
|
Basement |
Bedroom |
|
|
Measurements not available |
|
Basement |
Living Room |
|
|
Measurements not available |
|
Main Level |
Living Room |
5 m |
4.27 m |
5 m x 4.27 m |
|
Main Level |
Kitchen |
4.01 m |
3.56 m |
4.01 m x 3.56 m |
|
Main Level |
Office |
3.28 m |
3.25 m |
3.28 m x 3.25 m |
|
Main Level |
Eating Area |
4.01 m |
3.4 m |
4.01 m x 3.4 m |
https://www.realtor.ca/real-estate/28137942/1572-cahill-drive-peterborough-monaghan-monaghan













































