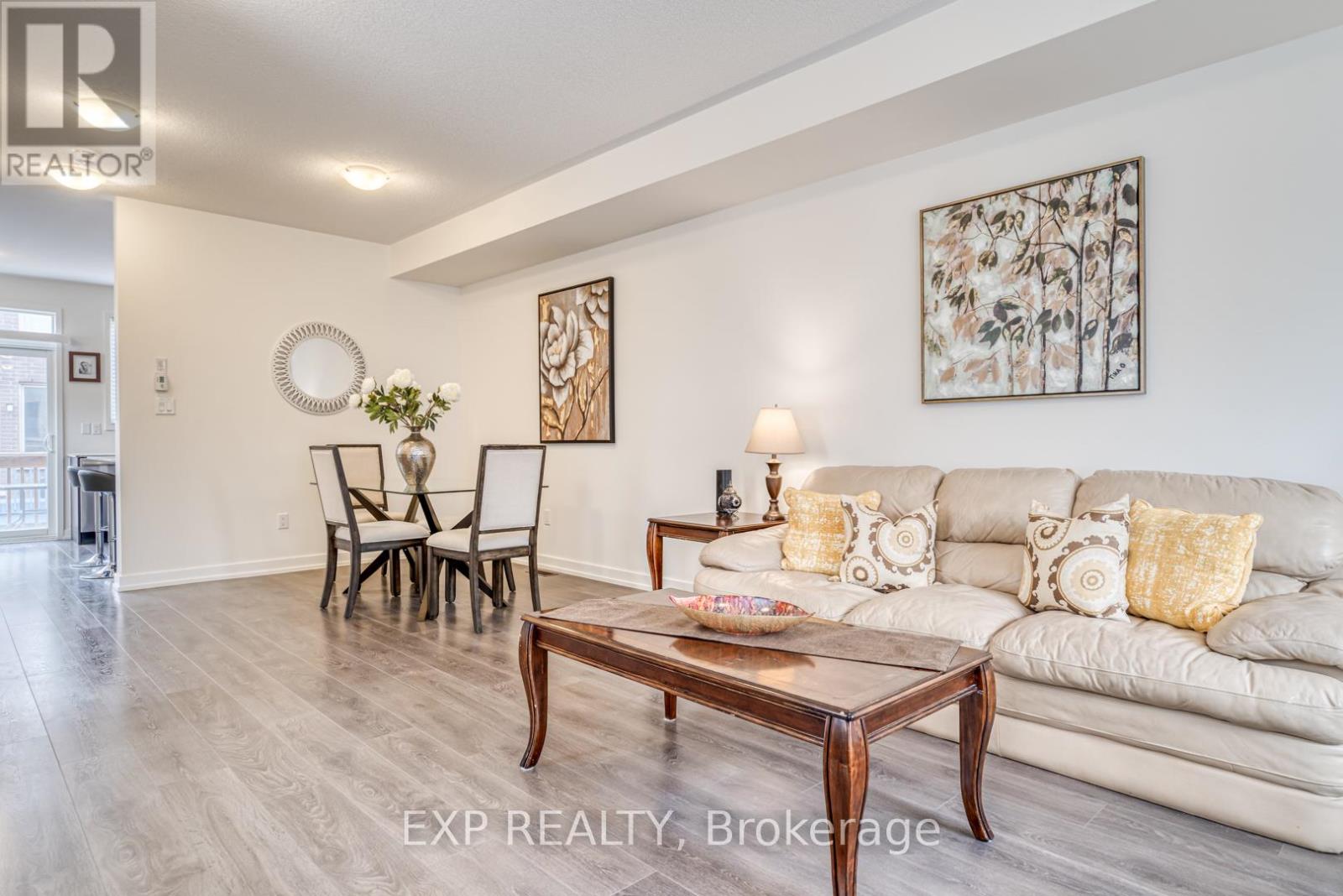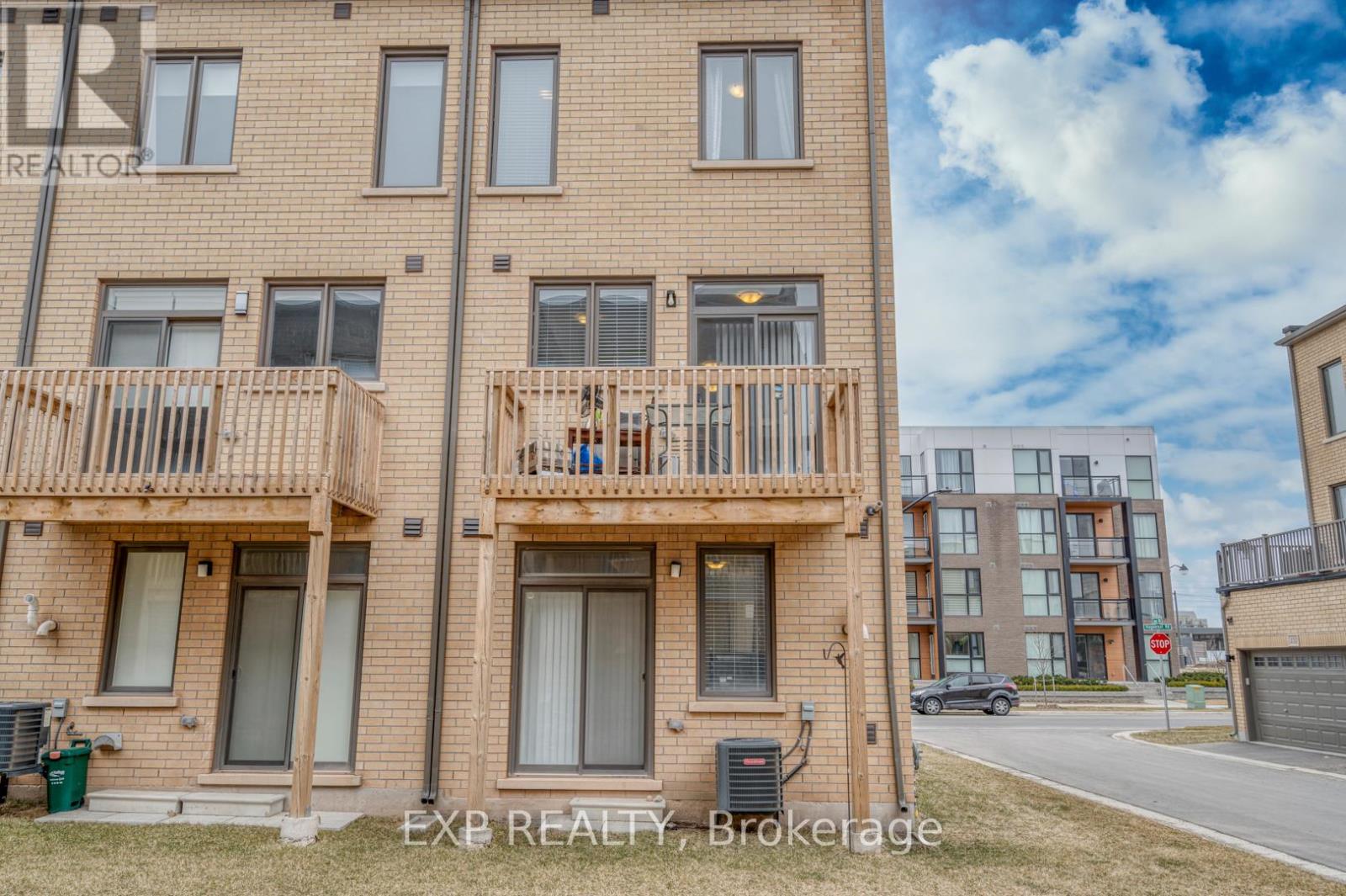3 Bedroom
3 Bathroom
Central Air Conditioning
Forced Air
$3,425 Monthly
Meticulously Kept 3-Bedroom Freehold Corner Unit Townhouse In Prime North Oakville Location. 9'Ceilings Throughout All Floors Give A Sense Of Space And Air With An Abundance Of Light No Matter Where You Are. Main Floor Presents A Large Inviting Foyer, 2-Piece Bath, Inside Entry From The Garage And A Walkout From A Potential Second Living Area. As You Make Your Way Up The Stairs You Will Be Greeted By A Beautiful Open Concept Layout Featuring A Kitchen, Room And An Abundance Of Natural Light. Large Island In Kitchen With Ss Appliances, Granite Countertops And Walk Out To A Large Balcony Deck. Spacious Living And Dining Room Combination. Third Floor Features 3 Beds, Laundry, A 3-Piece Bath And A 3-Piece En-Suite With Glass Shower. Upgrades Include 9' Ceilings, Solid Wood Stair Case With Wrought Iron Spindles And Wide-Plank Laminate Flooring Throughout. AVAILABLE IMMEDIATELY! (id:55499)
Property Details
|
MLS® Number
|
W12064583 |
|
Property Type
|
Single Family |
|
Community Name
|
1008 - GO Glenorchy |
|
Features
|
In Suite Laundry |
|
Parking Space Total
|
2 |
Building
|
Bathroom Total
|
3 |
|
Bedrooms Above Ground
|
3 |
|
Bedrooms Total
|
3 |
|
Age
|
6 To 15 Years |
|
Appliances
|
Garage Door Opener Remote(s), Water Heater - Tankless, Dishwasher, Dryer, Stove, Washer, Refrigerator |
|
Construction Style Attachment
|
Attached |
|
Cooling Type
|
Central Air Conditioning |
|
Exterior Finish
|
Stone, Stucco |
|
Foundation Type
|
Concrete |
|
Half Bath Total
|
1 |
|
Heating Fuel
|
Natural Gas |
|
Heating Type
|
Forced Air |
|
Stories Total
|
3 |
|
Type
|
Row / Townhouse |
|
Utility Water
|
Municipal Water |
Parking
Land
|
Acreage
|
No |
|
Sewer
|
Sanitary Sewer |
https://www.realtor.ca/real-estate/28126542/157-huguenot-road-oakville-go-glenorchy-1008-go-glenorchy
































