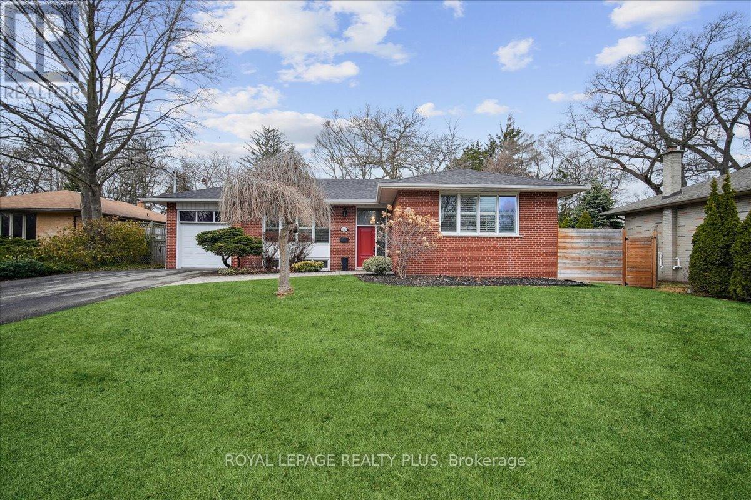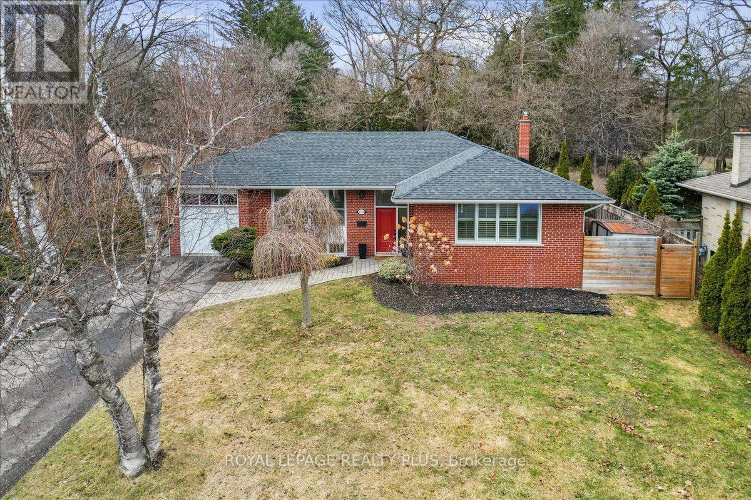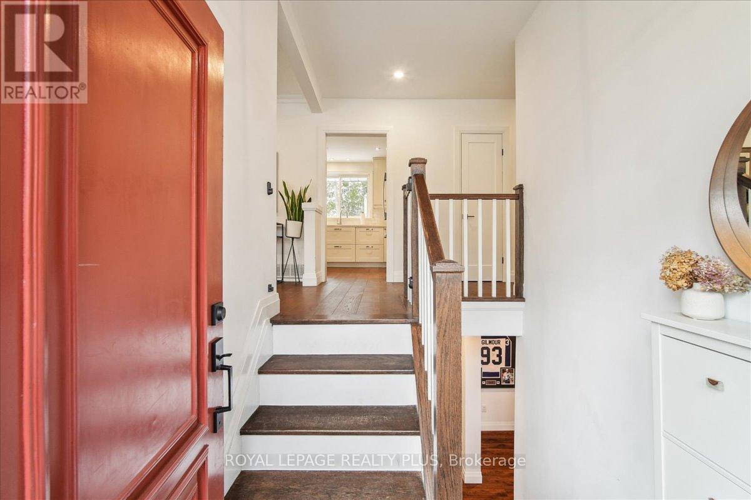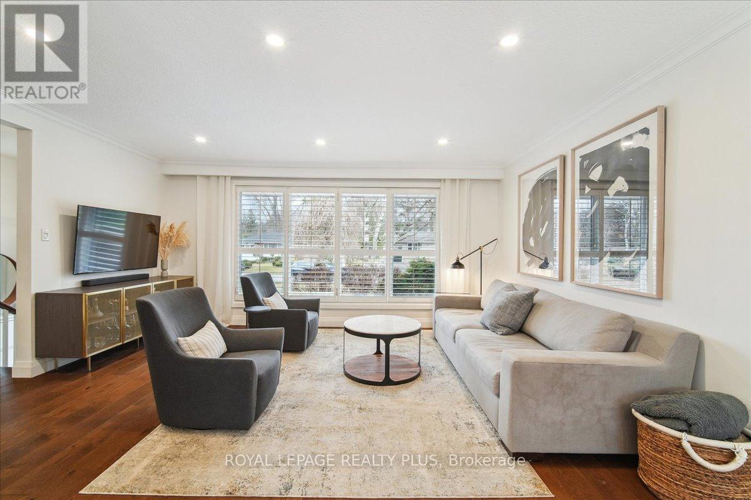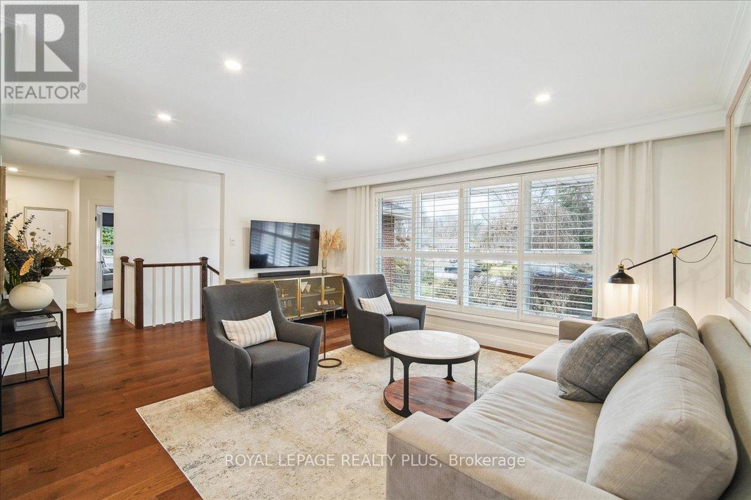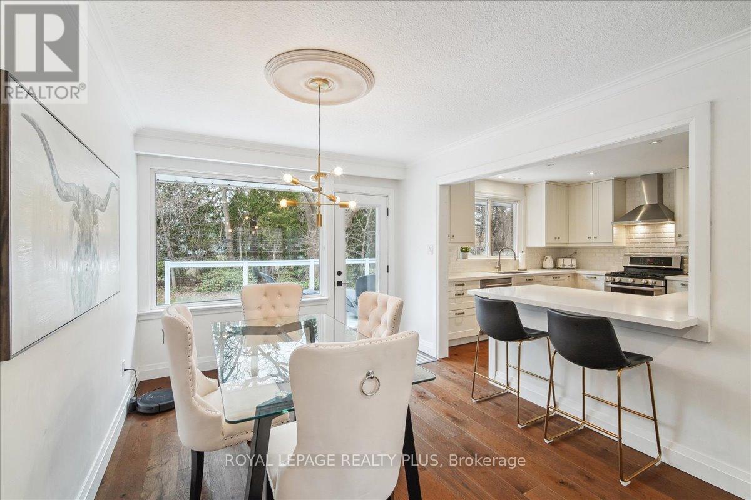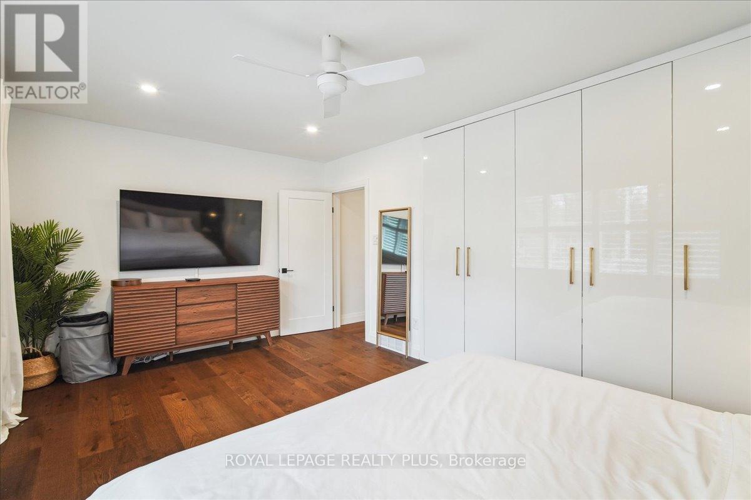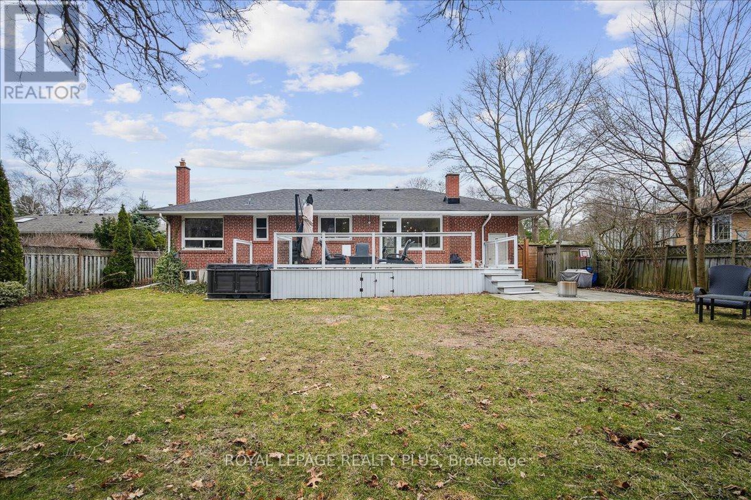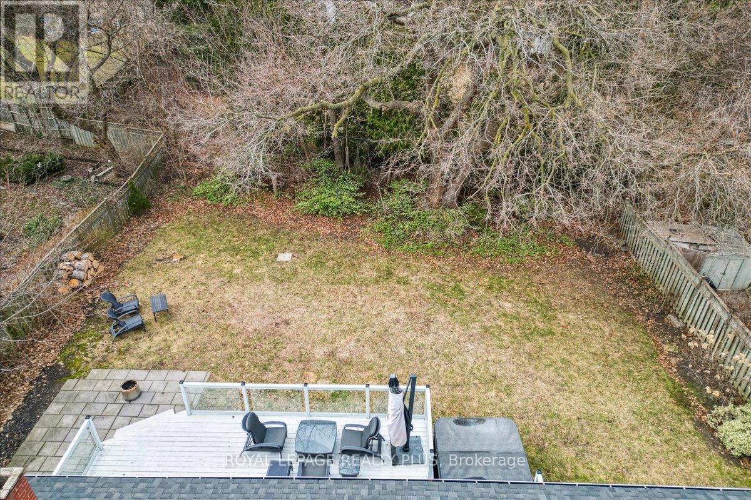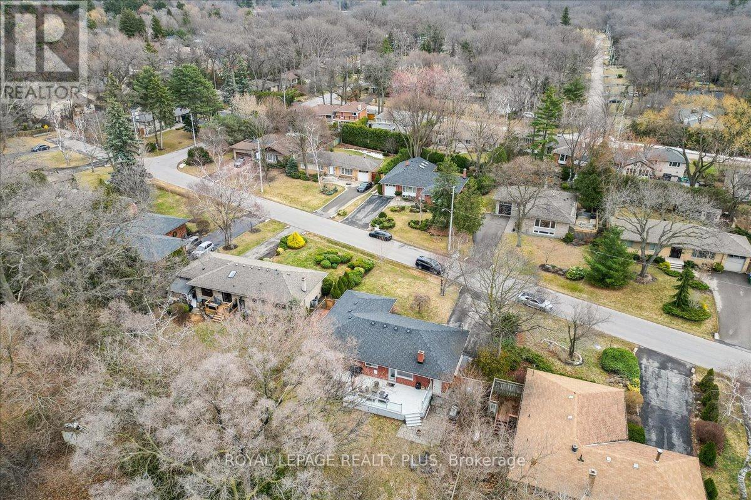1545 Wembury Road Mississauga (Lorne Park), Ontario L5J 2L8
4 Bedroom
2 Bathroom
1100 - 1500 sqft
Raised Bungalow
Fireplace
Central Air Conditioning
Forced Air
$1,649,000
CHECK OUT THIS STUNNING BI-LEVEL BUNGALOW, RENOVATED FROM TOP TO BOTTOM, AND NESTLED ON A FABULOUS 80'X134' TREE FRAMED LOT. UPGRADES GALORE GRACE THIS MAGNIFICENT FAMILY HOME; RENOVATED KITCHEN AND BATHS, GLEAMING HARDWOOD FLOORS, OPEN CONCEPT DESIGN, COMPLETELY FINISHED LOWER LEVEL WITH MULTIPLE FIREPLACES & 3-PIECE BATH, HIGH END APPLIANCES AND A SWEEPING DECK OVERLOOKING ULTRA PRIVATE REAR YARD. ALL OF THIS JUST STEPS TO AMENITIES, QUICK QEW ACCESS AND LOCATED WITHIN THE HIGHLY COVETED LORNE PARK FAMILY OF SCHOOLS. DARE TO COMPARE. 10+++ (id:55499)
Property Details
| MLS® Number | W12033918 |
| Property Type | Single Family |
| Community Name | Lorne Park |
| Equipment Type | Water Heater |
| Parking Space Total | 6 |
| Rental Equipment Type | Water Heater |
| Structure | Deck |
Building
| Bathroom Total | 2 |
| Bedrooms Above Ground | 3 |
| Bedrooms Below Ground | 1 |
| Bedrooms Total | 4 |
| Age | 51 To 99 Years |
| Amenities | Fireplace(s) |
| Appliances | Hot Tub, Dishwasher, Dryer, Microwave, Stove, Washer, Window Coverings, Refrigerator |
| Architectural Style | Raised Bungalow |
| Basement Development | Finished |
| Basement Type | N/a (finished) |
| Construction Style Attachment | Detached |
| Cooling Type | Central Air Conditioning |
| Exterior Finish | Brick |
| Fireplace Present | Yes |
| Flooring Type | Hardwood, Carpeted |
| Heating Fuel | Natural Gas |
| Heating Type | Forced Air |
| Stories Total | 1 |
| Size Interior | 1100 - 1500 Sqft |
| Type | House |
| Utility Water | Municipal Water |
Parking
| Attached Garage | |
| Garage |
Land
| Acreage | No |
| Sewer | Sanitary Sewer |
| Size Depth | 134 Ft ,2 In |
| Size Frontage | 80 Ft ,1 In |
| Size Irregular | 80.1 X 134.2 Ft ; None |
| Size Total Text | 80.1 X 134.2 Ft ; None |
Rooms
| Level | Type | Length | Width | Dimensions |
|---|---|---|---|---|
| Lower Level | Bedroom 4 | 3.64 m | 4.23 m | 3.64 m x 4.23 m |
| Lower Level | Family Room | 5.13 m | 8.01 m | 5.13 m x 8.01 m |
| Lower Level | Family Room | 7.49 m | 3.91 m | 7.49 m x 3.91 m |
| Main Level | Living Room | 4.14 m | 5.05 m | 4.14 m x 5.05 m |
| Main Level | Dining Room | 3.48 m | 3.04 m | 3.48 m x 3.04 m |
| Main Level | Kitchen | 3.35 m | 3.62 m | 3.35 m x 3.62 m |
| Main Level | Primary Bedroom | 3.29 m | 5.18 m | 3.29 m x 5.18 m |
| Main Level | Bedroom 2 | 2.85 m | 3.95 m | 2.85 m x 3.95 m |
| Main Level | Bedroom 3 | 3.66 m | 3.34 m | 3.66 m x 3.34 m |
https://www.realtor.ca/real-estate/28057170/1545-wembury-road-mississauga-lorne-park-lorne-park
Interested?
Contact us for more information

