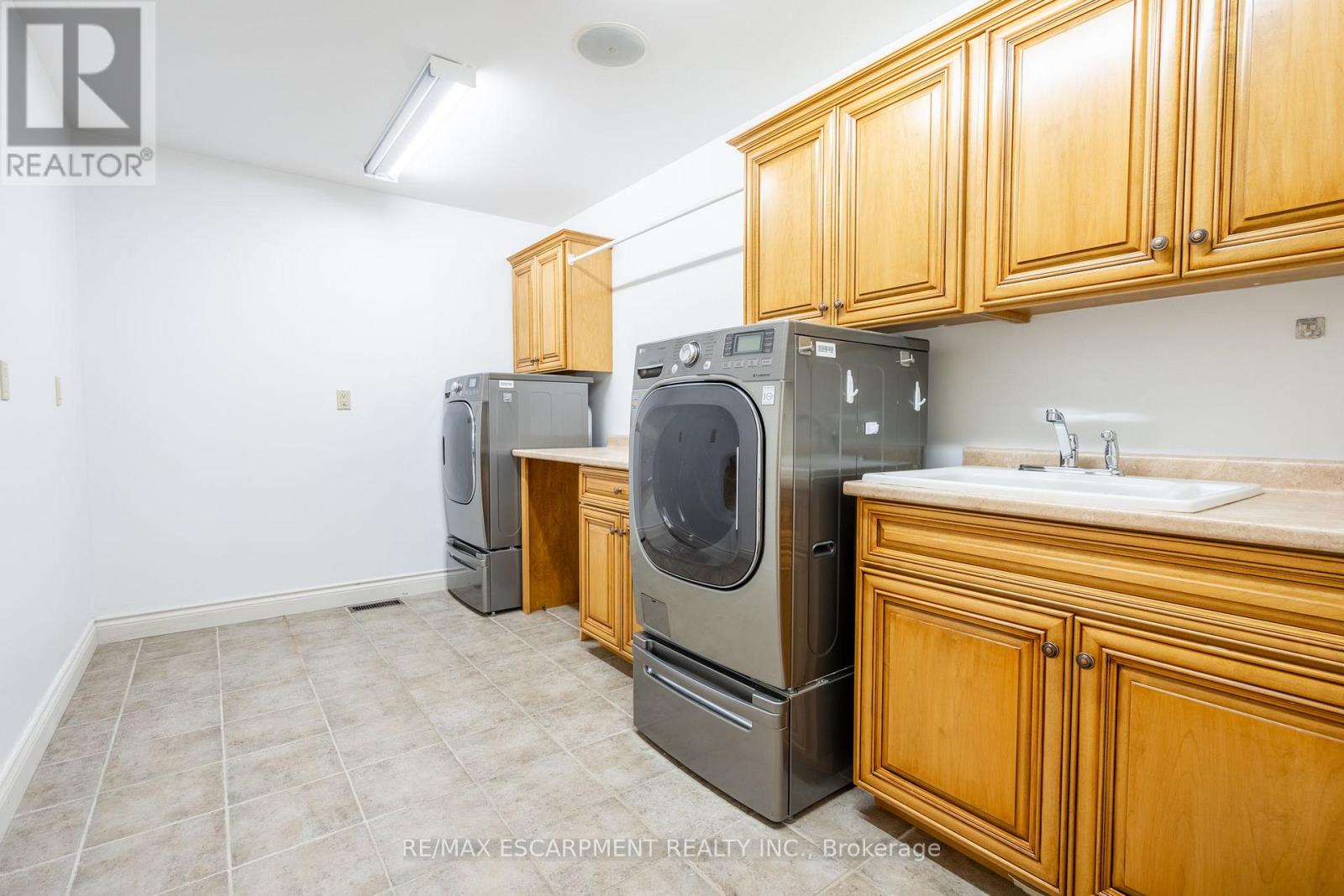4 Bedroom
4 Bathroom
1500 - 2000 sqft
Bungalow
Fireplace
Above Ground Pool
Central Air Conditioning
Forced Air
$1,149,900
Stunning custom bungalow built in 2005, set on a picturesque 1-acre lot surrounded by open fields, young forest, and a scenic ravine. Offering approximately 4,000 sq. ft. of finished living space, this beautifully designed home features vaulted ceilings, radiant in-floor heating, and premium finishes throughout. The open-concept main floor showcases a grand living area with soaring cathedral ceilings, maple kitchen cabinetry, high-end stainless steel appliances, and heated tile flooring. Wired for sound throughout, this home is perfect for both relaxing and entertaining. The spacious primary suite includes a walk-in closet and luxurious 5-piece ensuite. In addition to the primary suite, there are two more bedrooms plus a versatile bonus roomperfect as an extra bedroom, office, or home gym (note: no window). Four bathrooms in total provide plenty of space for family or guests. Enjoy the outdoors on the brand new rear deck or take advantage of the incredible 60 x 30 workshop with hydroideal for hobbies, storage, or business use. The oversized 3-car attached garage (approx. 1,300 sq. ft.) is fully insulated and features in-floor heating for year-round comfort. Conveniently located just 30 minutes to Hamilton, 10 minutes to Simcoe, and 15 minutes to Port Dover. Pool table included. A rare opportunity to own a fully upgraded, turn-key home on a private country lot with modern comforts and room to grow. (id:55499)
Open House
This property has open houses!
Starts at:
2:00 pm
Ends at:
4:00 pm
Property Details
|
MLS® Number
|
X12152465 |
|
Property Type
|
Single Family |
|
Community Name
|
Simcoe |
|
Amenities Near By
|
Place Of Worship |
|
Features
|
Wooded Area, Irregular Lot Size, Ravine, Flat Site, Sump Pump |
|
Parking Space Total
|
12 |
|
Pool Type
|
Above Ground Pool |
|
Structure
|
Deck, Porch, Shed, Workshop |
|
View Type
|
View |
Building
|
Bathroom Total
|
4 |
|
Bedrooms Above Ground
|
2 |
|
Bedrooms Below Ground
|
2 |
|
Bedrooms Total
|
4 |
|
Age
|
6 To 15 Years |
|
Amenities
|
Fireplace(s) |
|
Appliances
|
Garage Door Opener Remote(s), Oven - Built-in, Central Vacuum, Water Heater - Tankless, Water Heater, Dishwasher, Dryer, Garage Door Opener, Microwave, Oven, Hood Fan, Range, Stove, Washer, Window Coverings, Wine Fridge, Refrigerator |
|
Architectural Style
|
Bungalow |
|
Basement Development
|
Finished |
|
Basement Features
|
Separate Entrance, Walk Out |
|
Basement Type
|
N/a (finished) |
|
Construction Style Attachment
|
Detached |
|
Cooling Type
|
Central Air Conditioning |
|
Exterior Finish
|
Brick, Stone |
|
Fire Protection
|
Smoke Detectors |
|
Fireplace Present
|
Yes |
|
Foundation Type
|
Poured Concrete |
|
Half Bath Total
|
1 |
|
Heating Fuel
|
Natural Gas |
|
Heating Type
|
Forced Air |
|
Stories Total
|
1 |
|
Size Interior
|
1500 - 2000 Sqft |
|
Type
|
House |
|
Utility Water
|
Cistern |
Parking
Land
|
Acreage
|
No |
|
Land Amenities
|
Place Of Worship |
|
Sewer
|
Septic System |
|
Size Depth
|
373 Ft ,3 In |
|
Size Frontage
|
158 Ft |
|
Size Irregular
|
158 X 373.3 Ft |
|
Size Total Text
|
158 X 373.3 Ft|1/2 - 1.99 Acres |
|
Zoning Description
|
A Hl |
Rooms
| Level |
Type |
Length |
Width |
Dimensions |
|
Basement |
Bathroom |
2.67 m |
2.06 m |
2.67 m x 2.06 m |
|
Basement |
Bedroom |
4.6 m |
5.74 m |
4.6 m x 5.74 m |
|
Basement |
Exercise Room |
4.8 m |
5.21 m |
4.8 m x 5.21 m |
|
Basement |
Cold Room |
2.18 m |
5.23 m |
2.18 m x 5.23 m |
|
Basement |
Cold Room |
2.18 m |
5.23 m |
2.18 m x 5.23 m |
|
Basement |
Recreational, Games Room |
12.12 m |
5.66 m |
12.12 m x 5.66 m |
|
Basement |
Utility Room |
4.34 m |
5.99 m |
4.34 m x 5.99 m |
|
Basement |
Utility Room |
2.9 m |
1.22 m |
2.9 m x 1.22 m |
|
Main Level |
Bathroom |
2.39 m |
0.94 m |
2.39 m x 0.94 m |
|
Main Level |
Living Room |
5.16 m |
5.99 m |
5.16 m x 5.99 m |
|
Main Level |
Primary Bedroom |
6.02 m |
5.89 m |
6.02 m x 5.89 m |
|
Main Level |
Other |
2.57 m |
2.74 m |
2.57 m x 2.74 m |
|
Main Level |
Bathroom |
1.5 m |
2.39 m |
1.5 m x 2.39 m |
|
Main Level |
Bathroom |
2.57 m |
2.97 m |
2.57 m x 2.97 m |
|
Main Level |
Bedroom |
4.09 m |
3.35 m |
4.09 m x 3.35 m |
|
Main Level |
Dining Room |
4.39 m |
5.49 m |
4.39 m x 5.49 m |
|
Main Level |
Foyer |
2.08 m |
2.57 m |
2.08 m x 2.57 m |
|
Main Level |
Other |
10.26 m |
8.64 m |
10.26 m x 8.64 m |
|
Main Level |
Other |
7.06 m |
8.59 m |
7.06 m x 8.59 m |
|
Main Level |
Kitchen |
4.93 m |
5.54 m |
4.93 m x 5.54 m |
|
Main Level |
Laundry Room |
2.44 m |
4.04 m |
2.44 m x 4.04 m |
Utilities
|
Cable
|
Installed |
|
Sewer
|
Installed |
https://www.realtor.ca/real-estate/28321445/1545-conc-6-woodhouse-norfolk-simcoe-simcoe















































