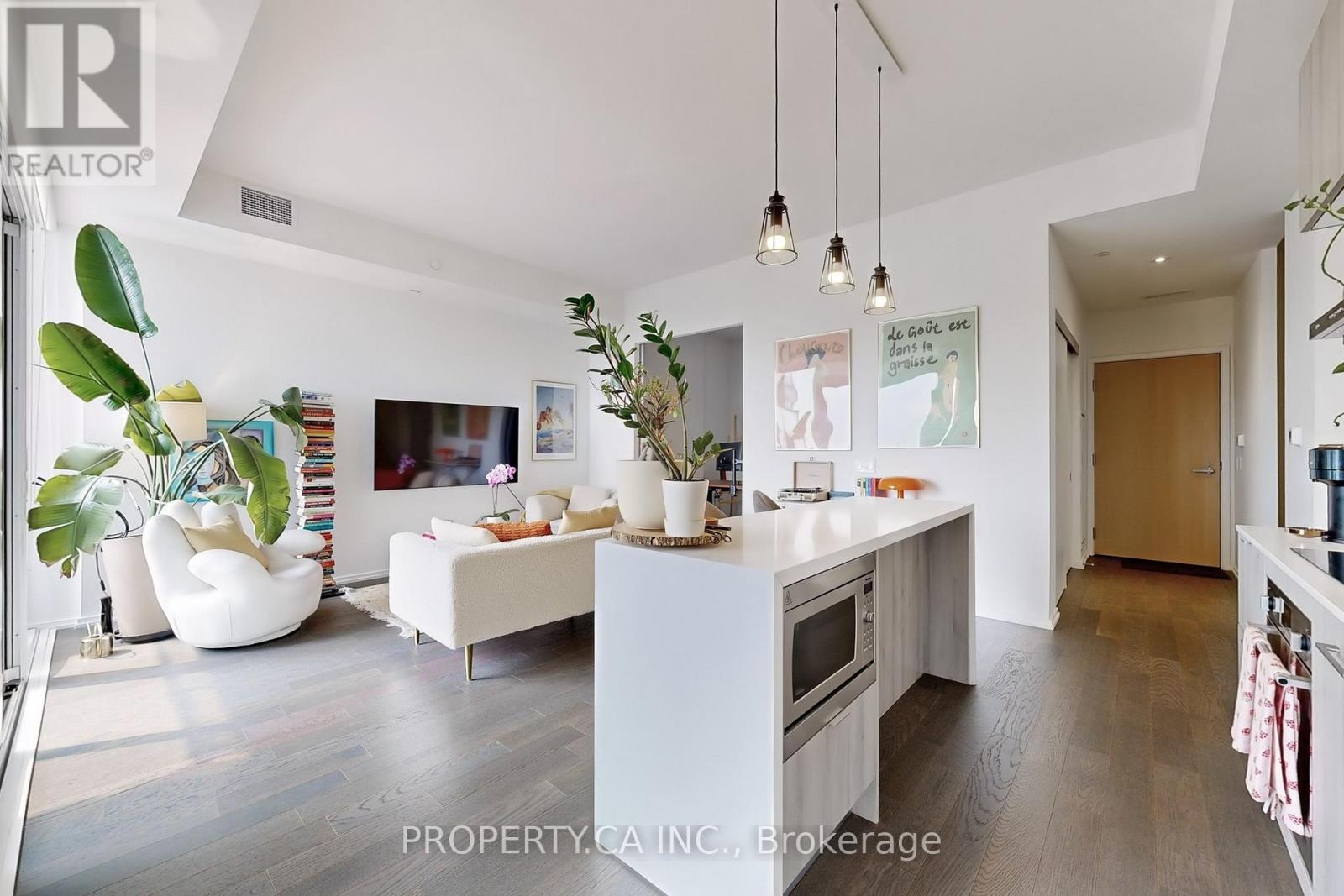3 Bedroom
2 Bathroom
900 - 999 sqft
Central Air Conditioning
Forced Air
$3,950 Monthly
Welcome to the Iconic Art Shoppe Lofts & Condos, Designed by Karl Lagerfeld. This spacious and stylish 2-bedroom + den, 2-bath suite offers soaring 10-ft ceilings, floor-to-ceiling windows, and a practical layout. The open-concept kitchen features integrated appliances and sleek modern finishes. The oversized den functions perfectly as a third bedroom or home office. Bonus: locker storage unit and 1 parking space included. Resort-Style Amenities: Enjoy the rooftop pool, hot tub, cabanas, kids' club, full fitness centre, and more.Just steps to Eglinton Station, the upcoming LRT, Farm Boy plus a wide selection of shops, restaurants, cafes, and a cinema. Walk Score of 96 everything you need is right at your door. (id:55499)
Property Details
|
MLS® Number
|
C12196854 |
|
Property Type
|
Single Family |
|
Neigbourhood
|
Toronto—St. Paul's |
|
Community Name
|
Mount Pleasant West |
|
Amenities Near By
|
Public Transit, Schools |
|
Community Features
|
Pet Restrictions |
|
Features
|
Balcony, In Suite Laundry |
|
Parking Space Total
|
1 |
Building
|
Bathroom Total
|
2 |
|
Bedrooms Above Ground
|
2 |
|
Bedrooms Below Ground
|
1 |
|
Bedrooms Total
|
3 |
|
Appliances
|
Cooktop, Dishwasher, Dryer, Microwave, Oven, Washer, Window Coverings, Refrigerator |
|
Cooling Type
|
Central Air Conditioning |
|
Exterior Finish
|
Concrete |
|
Flooring Type
|
Hardwood, Tile |
|
Heating Fuel
|
Natural Gas |
|
Heating Type
|
Forced Air |
|
Size Interior
|
900 - 999 Sqft |
|
Type
|
Apartment |
Parking
Land
|
Acreage
|
No |
|
Land Amenities
|
Public Transit, Schools |
Rooms
| Level |
Type |
Length |
Width |
Dimensions |
|
Flat |
Living Room |
5.15 m |
6.24 m |
5.15 m x 6.24 m |
|
Flat |
Dining Room |
5.15 m |
6.24 m |
5.15 m x 6.24 m |
|
Flat |
Kitchen |
4.98 m |
3.16 m |
4.98 m x 3.16 m |
|
Flat |
Primary Bedroom |
4.36 m |
4.27 m |
4.36 m x 4.27 m |
|
Flat |
Bedroom 2 |
3.25 m |
3.11 m |
3.25 m x 3.11 m |
|
Flat |
Den |
3.12 m |
2.81 m |
3.12 m x 2.81 m |
https://www.realtor.ca/real-estate/28417784/1541-5-soudan-avenue-toronto-mount-pleasant-west-mount-pleasant-west




















