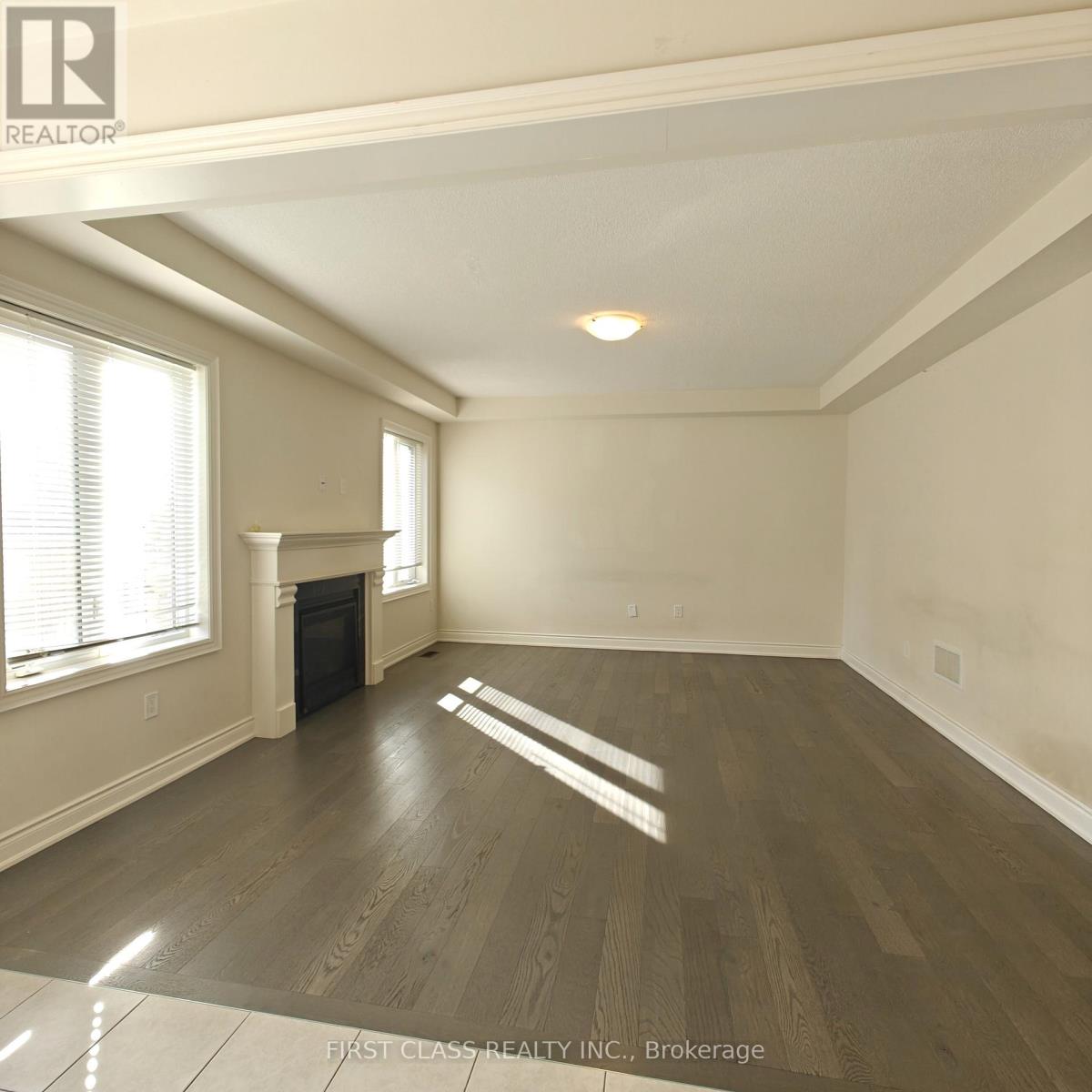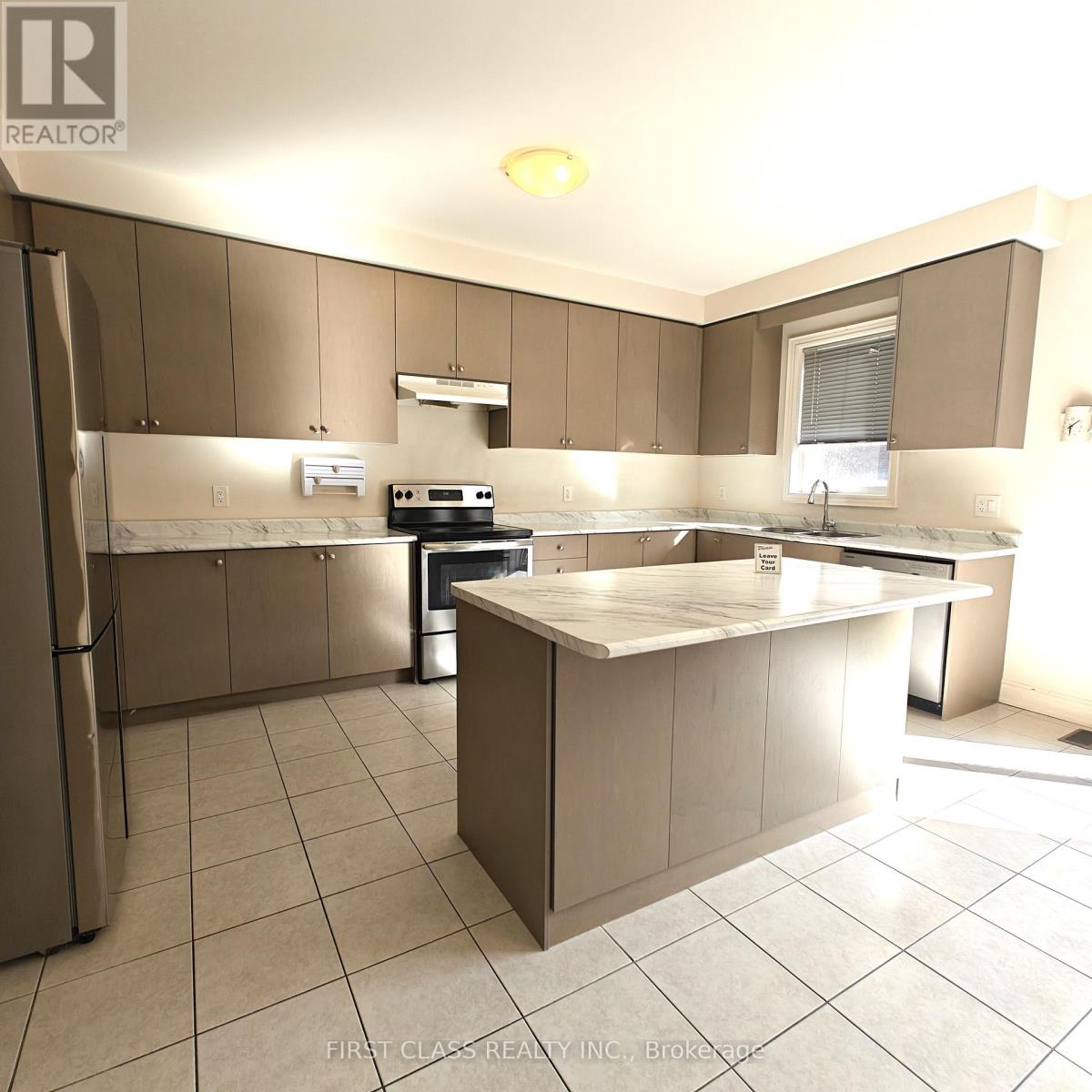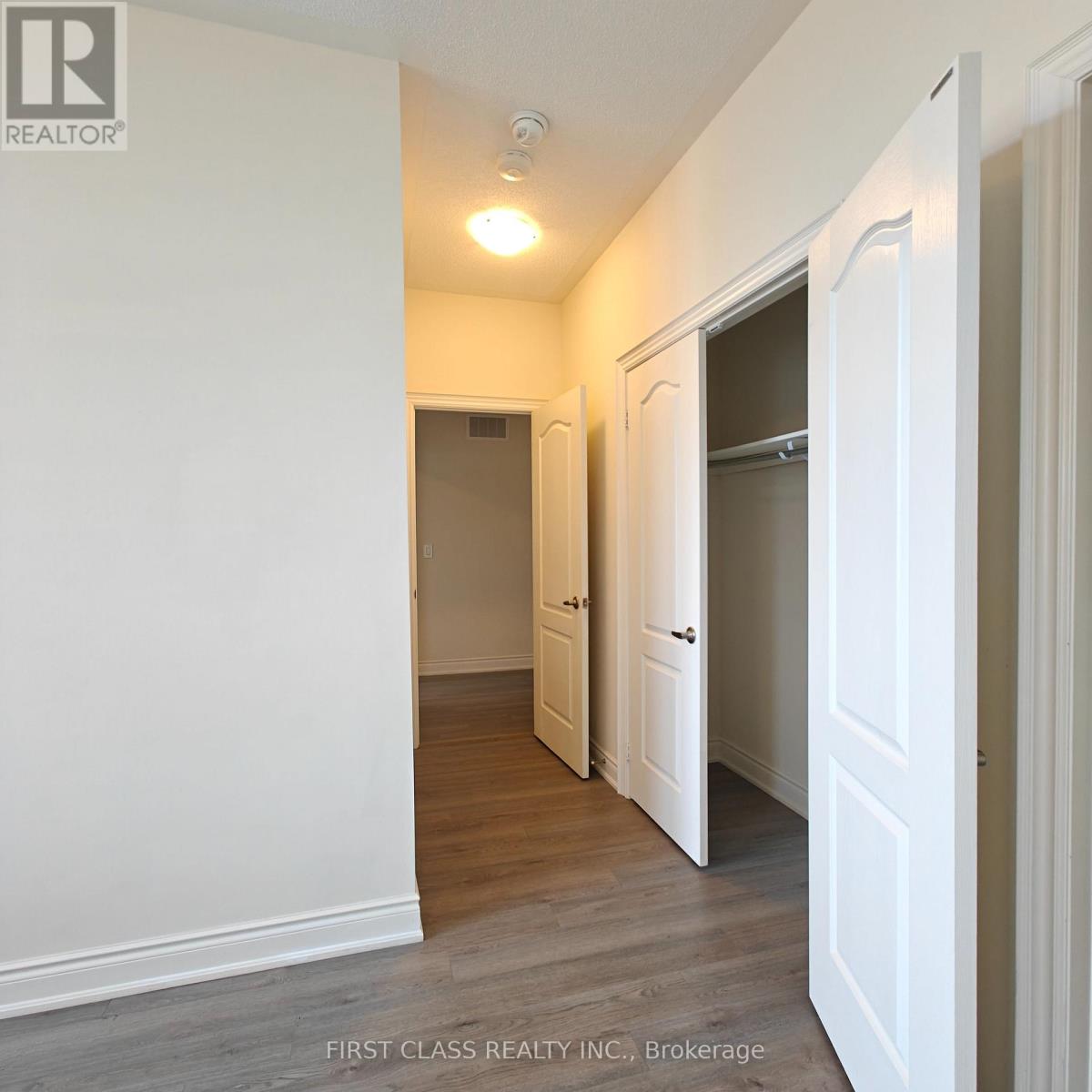1538 Devine Point Milton (Fo Ford), Ontario L9E 1H6
5 Bedroom
4 Bathroom
3000 - 3500 sqft
Fireplace
Central Air Conditioning
Forced Air
$4,350 Monthly
Stunning Detached Home 5 Bedrooms, 4 Bathrooms. This beautiful detached home offering approximately 3,327 sq. ft. of elegant living space. Featuring 9-ft ceilings and hardwood flooring throughout, this spacious residence boasts a modern open-concept layout. The gourmet kitchen seamlessly connects to the breakfast area and inviting family room perfect for both everyday living and entertaining. Located in a highly sought-after neighborhood, this home is close to top-rated schools, shopping centers, major highways (401/407), and the GO Station for convenient commuting. Ready to move in. (id:55499)
Property Details
| MLS® Number | W12160936 |
| Property Type | Single Family |
| Community Name | 1032 - FO Ford |
| Parking Space Total | 4 |
Building
| Bathroom Total | 4 |
| Bedrooms Above Ground | 5 |
| Bedrooms Total | 5 |
| Age | New Building |
| Appliances | Garage Door Opener Remote(s) |
| Basement Type | Full |
| Construction Style Attachment | Detached |
| Cooling Type | Central Air Conditioning |
| Exterior Finish | Brick |
| Fireplace Present | Yes |
| Flooring Type | Hardwood, Ceramic |
| Foundation Type | Concrete |
| Half Bath Total | 1 |
| Heating Fuel | Natural Gas |
| Heating Type | Forced Air |
| Stories Total | 2 |
| Size Interior | 3000 - 3500 Sqft |
| Type | House |
| Utility Water | Municipal Water |
Parking
| Attached Garage | |
| Garage |
Land
| Acreage | No |
| Sewer | Sanitary Sewer |
Rooms
| Level | Type | Length | Width | Dimensions |
|---|---|---|---|---|
| Second Level | Bedroom 4 | 3.6 m | 3.35 m | 3.6 m x 3.35 m |
| Second Level | Bedroom 5 | Measurements not available | ||
| Second Level | Primary Bedroom | 5.12 m | 4.6 m | 5.12 m x 4.6 m |
| Second Level | Bedroom 2 | 3.7 m | 3.34 m | 3.7 m x 3.34 m |
| Second Level | Bedroom 3 | 4 m | 3.38 m | 4 m x 3.38 m |
| Main Level | Living Room | 7.7 m | 3.3 m | 7.7 m x 3.3 m |
| Main Level | Dining Room | 7.7 m | 3.3 m | 7.7 m x 3.3 m |
| Main Level | Family Room | 4.9 m | 4.5 m | 4.9 m x 4.5 m |
| Main Level | Kitchen | 5 m | 2.6 m | 5 m x 2.6 m |
| Main Level | Eating Area | 4.5 m | 3.05 m | 4.5 m x 3.05 m |
| Main Level | Office | 3.08 m | 2.78 m | 3.08 m x 2.78 m |
https://www.realtor.ca/real-estate/28340243/1538-devine-point-milton-fo-ford-1032-fo-ford
Interested?
Contact us for more information


































