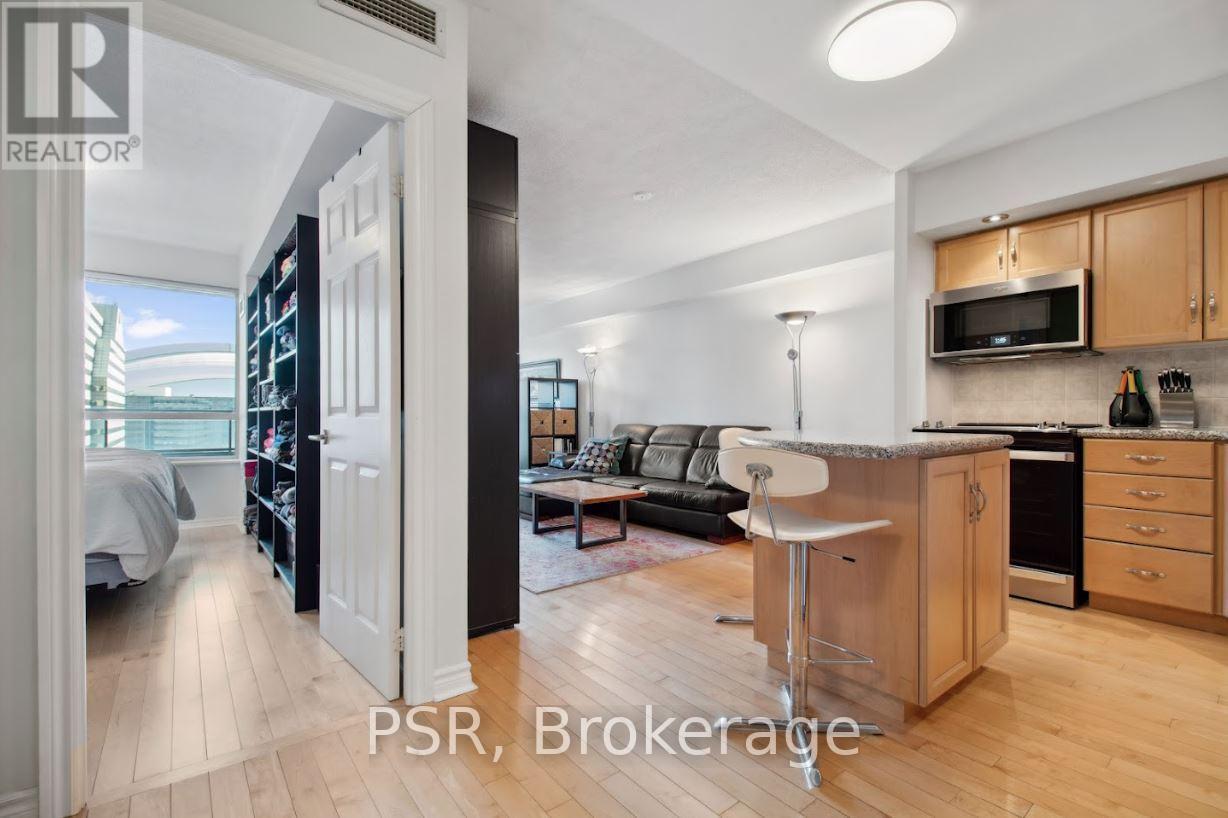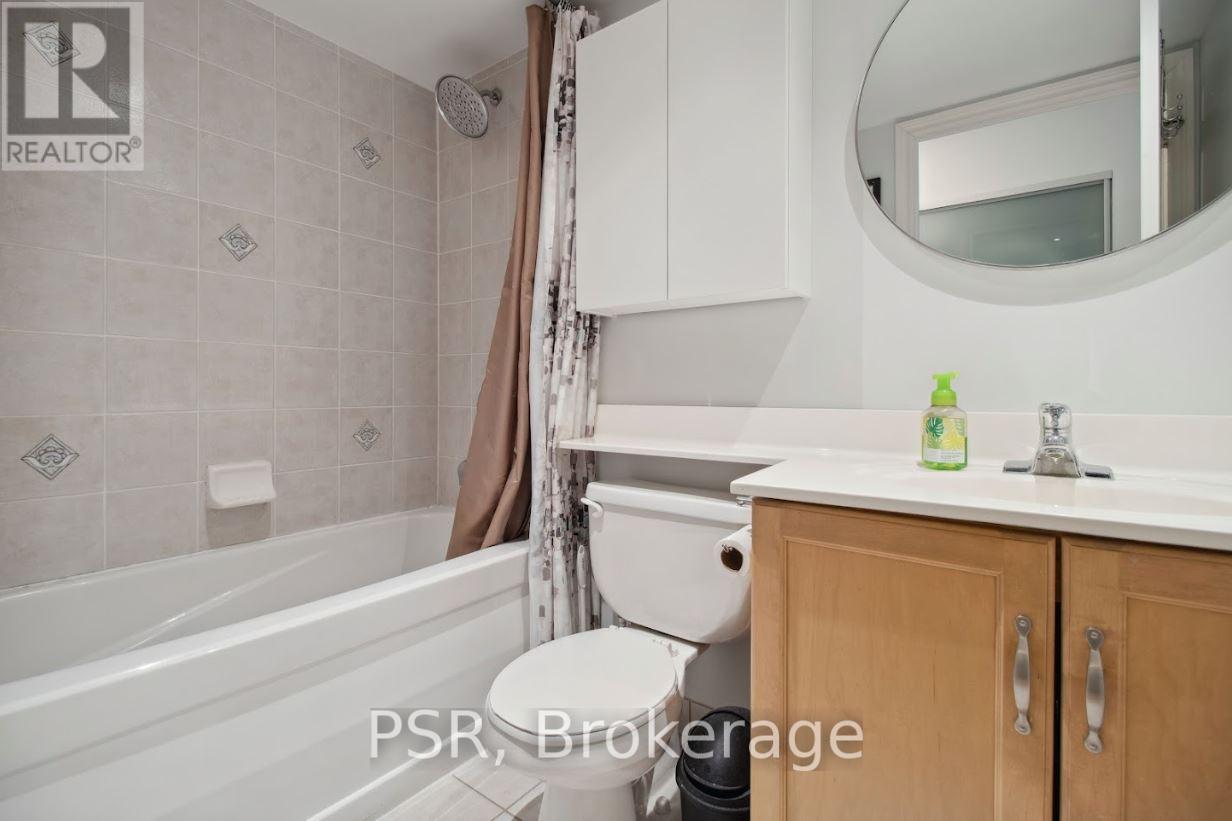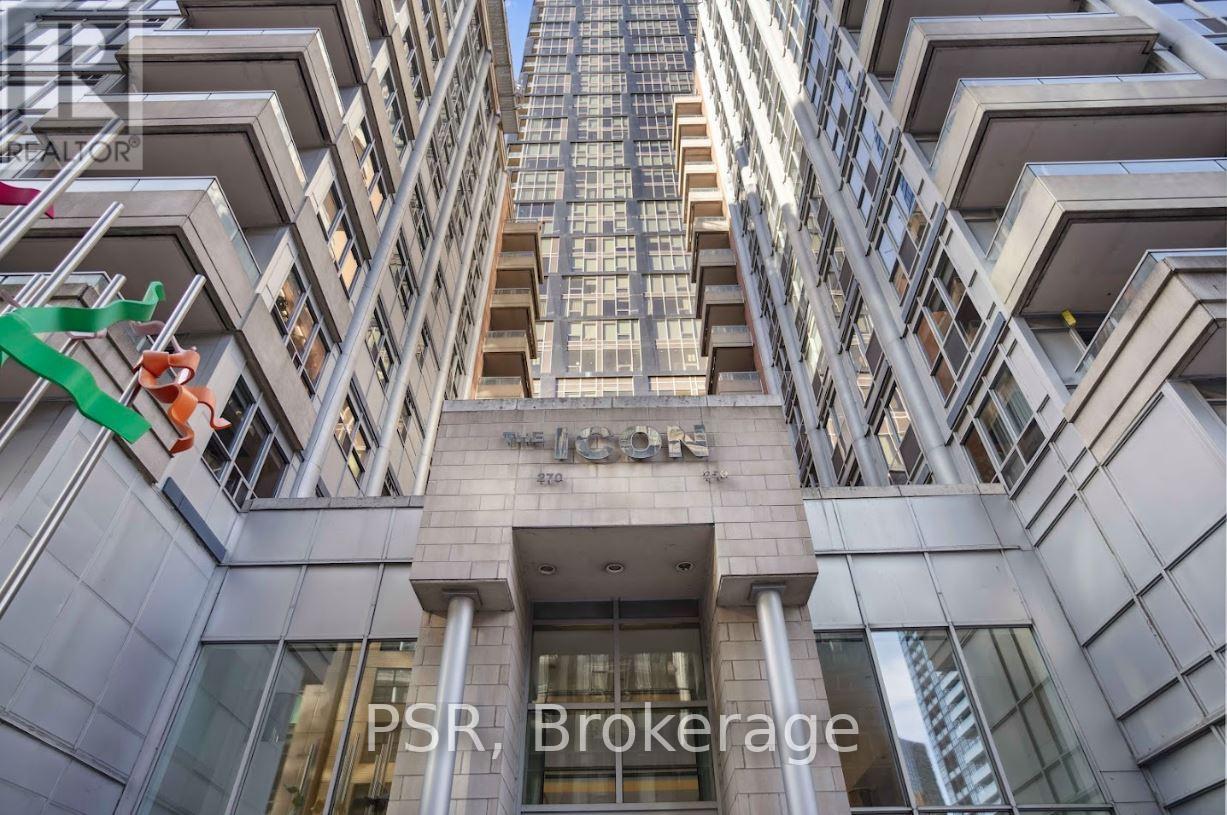1536 - 250 Wellington Street W Toronto (Waterfront Communities), Ontario M5V 3P6
$569,000Maintenance, Heat, Common Area Maintenance, Electricity, Insurance, Water
$740.71 Monthly
Maintenance, Heat, Common Area Maintenance, Electricity, Insurance, Water
$740.71 MonthlyWelcome to Icon II! Urban living at its finest in the heart the Entertainment District. This bright and spacious one bedroom plus den condo offers contemporary city living with a south facing exposure that floods the space with natural light throughout the day. Step inside to discover a modern open-concept layout, perfect for both relaxing and entertaining. The living area is a versatile space that seamlessly flows into the den, ideal for a home office or additional guest room. The bedroom is generously sized with large windows, offering stunning views of the city. A well-appointed bathroom and convenient in-suite laundry complete this urban oasis. Located just steps away from Toronto's best dining, shopping, and entertainment options, this condo offers unparalleled convenience and excitement. Whether you're strolling to a show at the nearby theatres, exploring trendy cafes, or enjoying the nightlife, this location ensures you're at the center of it all.**Extras** Fitness Facility, 24/7 Concierge, Gym, Visitor Parking, Sauna, Business Room, Party Room, Rooftop Deck with BBQ, Indoor Pool (id:55499)
Property Details
| MLS® Number | C12045805 |
| Property Type | Single Family |
| Community Name | Waterfront Communities C1 |
| Amenities Near By | Park, Public Transit |
| Community Features | Pet Restrictions |
| Features | Balcony, In Suite Laundry |
| View Type | View, City View |
Building
| Bathroom Total | 1 |
| Bedrooms Above Ground | 1 |
| Bedrooms Below Ground | 1 |
| Bedrooms Total | 2 |
| Age | 16 To 30 Years |
| Amenities | Exercise Centre, Party Room, Visitor Parking, Storage - Locker, Security/concierge |
| Appliances | Blinds, Dishwasher, Dryer, Microwave, Oven, Stove, Washer, Refrigerator |
| Cooling Type | Central Air Conditioning |
| Exterior Finish | Brick |
| Heating Fuel | Natural Gas |
| Heating Type | Forced Air |
| Size Interior | 700 - 799 Sqft |
| Type | Apartment |
Parking
| Underground | |
| No Garage |
Land
| Acreage | No |
| Land Amenities | Park, Public Transit |
Rooms
| Level | Type | Length | Width | Dimensions |
|---|---|---|---|---|
| Other | Bedroom | 2.87 m | 3.59 m | 2.87 m x 3.59 m |
| Other | Living Room | 6.53 m | 3.35 m | 6.53 m x 3.35 m |
| Other | Dining Room | 6.53 m | 3.35 m | 6.53 m x 3.35 m |
| Other | Den | 2.79 m | 3 m | 2.79 m x 3 m |
| Other | Kitchen | 2.31 m | 3.3 m | 2.31 m x 3.3 m |
Interested?
Contact us for more information































