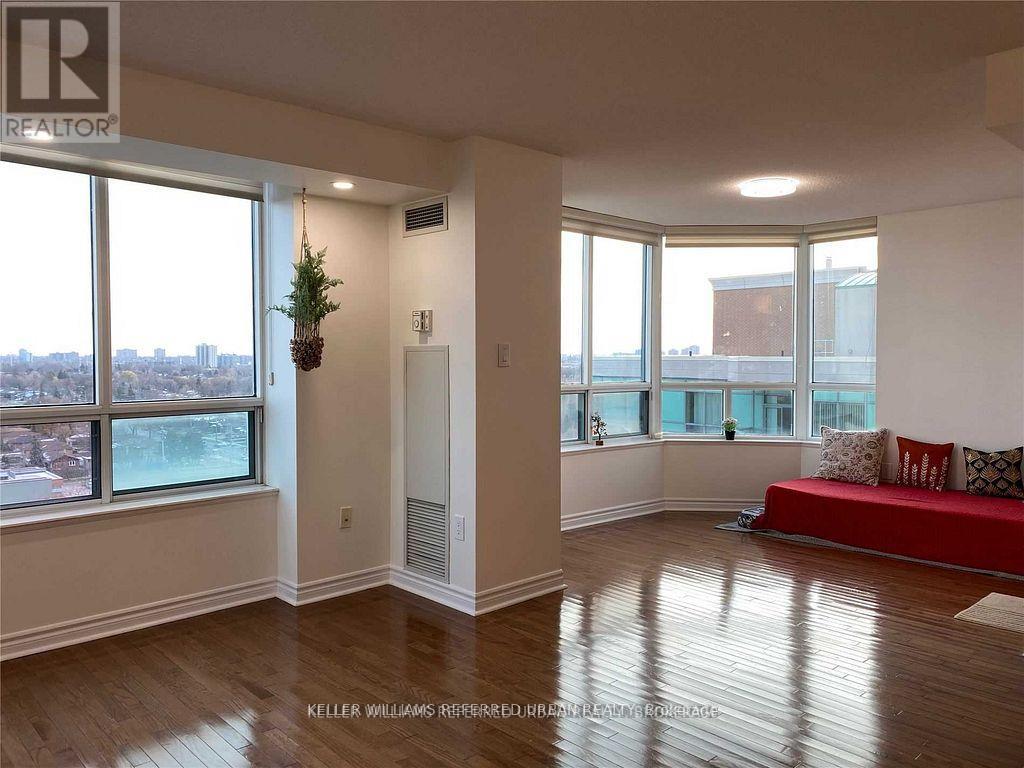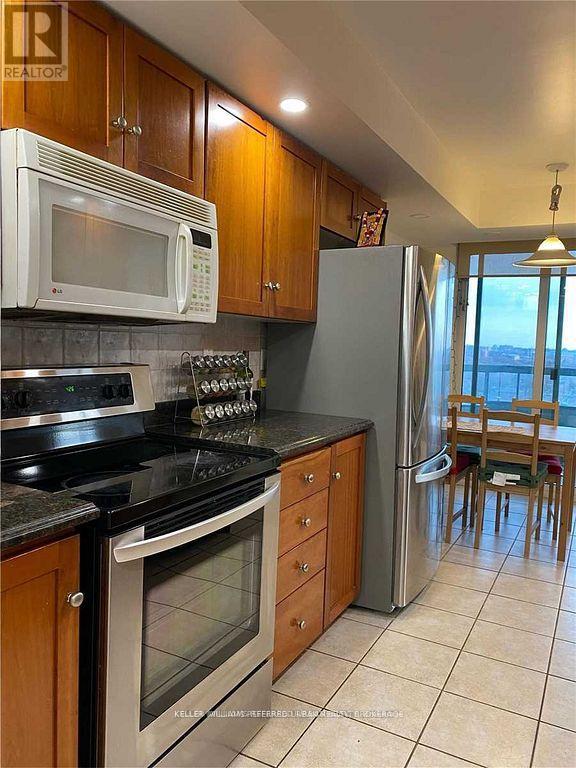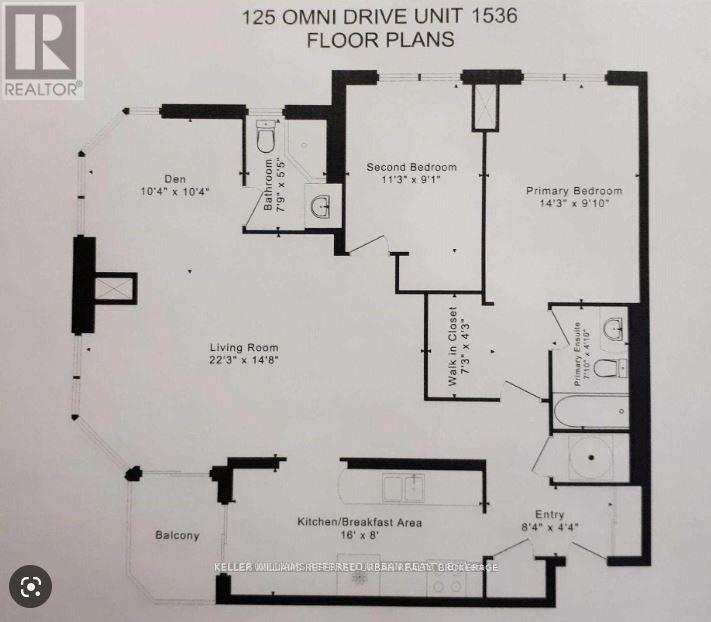1536 - 125 Omni Drive Toronto (Bendale), Ontario M1P 5A9
3 Bedroom
2 Bathroom
1000 - 1199 sqft
Central Air Conditioning
Forced Air
$3,300 Monthly
Welcome To Tridel's Forest Mansion With Breathtaking South East & West Views Of The City. This 2Bed+Den Corner Unit Boast Ample Sunlight Throughout The Day, Spacious With An Open Concept Layout. Generously Sized Den Perfect For Work From Home. 2 Full Baths And Ensuite Laundry. The Kitchen Is Fully Equipped With S/S Appliances. Separate Breakfast Area In The Kitchen Overlooks The Balcony. Ideally Located Minutes From The Scarborough Town Center, Hyws & Transit. (id:55499)
Property Details
| MLS® Number | E12145746 |
| Property Type | Single Family |
| Community Name | Bendale |
| Amenities Near By | Park, Public Transit |
| Community Features | Pet Restrictions, Community Centre |
| Features | Balcony, Carpet Free |
| Parking Space Total | 1 |
| View Type | View |
Building
| Bathroom Total | 2 |
| Bedrooms Above Ground | 2 |
| Bedrooms Below Ground | 1 |
| Bedrooms Total | 3 |
| Age | 16 To 30 Years |
| Amenities | Security/concierge, Exercise Centre, Party Room, Sauna, Visitor Parking |
| Appliances | Dishwasher, Dryer, Microwave, Oven, Range, Stove, Washer, Window Coverings, Refrigerator |
| Cooling Type | Central Air Conditioning |
| Exterior Finish | Concrete |
| Flooring Type | Hardwood, Laminate, Ceramic |
| Heating Fuel | Natural Gas |
| Heating Type | Forced Air |
| Size Interior | 1000 - 1199 Sqft |
| Type | Apartment |
Parking
| Underground | |
| Garage |
Land
| Acreage | No |
| Land Amenities | Park, Public Transit |
Rooms
| Level | Type | Length | Width | Dimensions |
|---|---|---|---|---|
| Flat | Living Room | 6.8 m | 4.51 m | 6.8 m x 4.51 m |
| Flat | Dining Room | 6.8 m | 4.51 m | 6.8 m x 4.51 m |
| Flat | Den | 3.17 m | 3.17 m | 3.17 m x 3.17 m |
| Flat | Kitchen | 4.88 m | 2.44 m | 4.88 m x 2.44 m |
| Flat | Primary Bedroom | 4.36 m | 2.77 m | 4.36 m x 2.77 m |
| Flat | Bedroom 2 | 3.44 m | 2.77 m | 3.44 m x 2.77 m |
| Flat | Foyer | 2.56 m | 1.34 m | 2.56 m x 1.34 m |
https://www.realtor.ca/real-estate/28306572/1536-125-omni-drive-toronto-bendale-bendale
Interested?
Contact us for more information




























