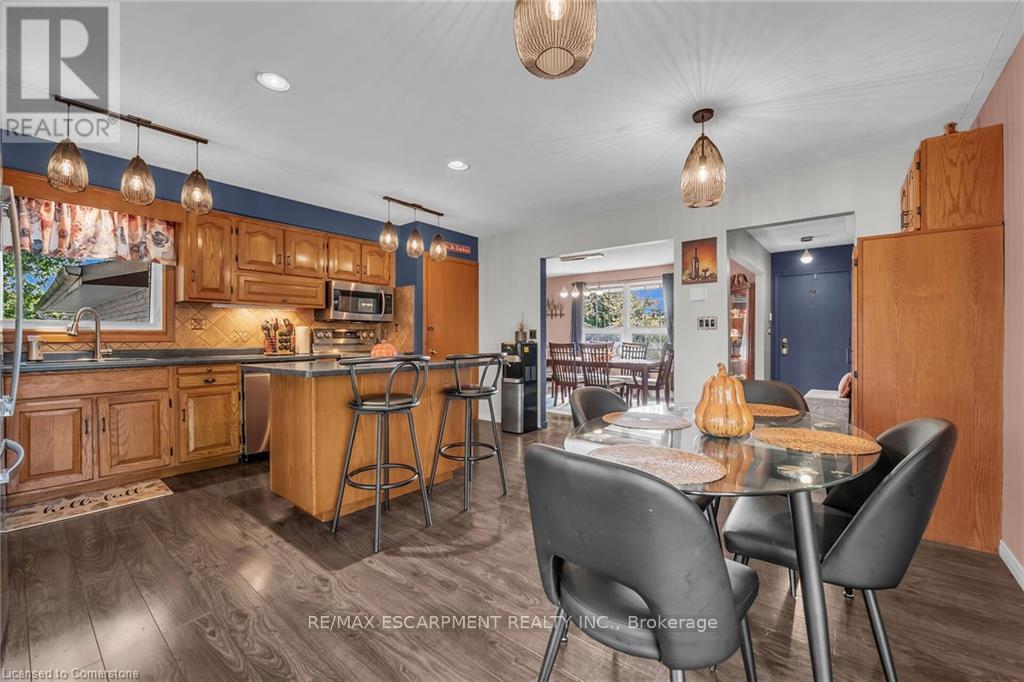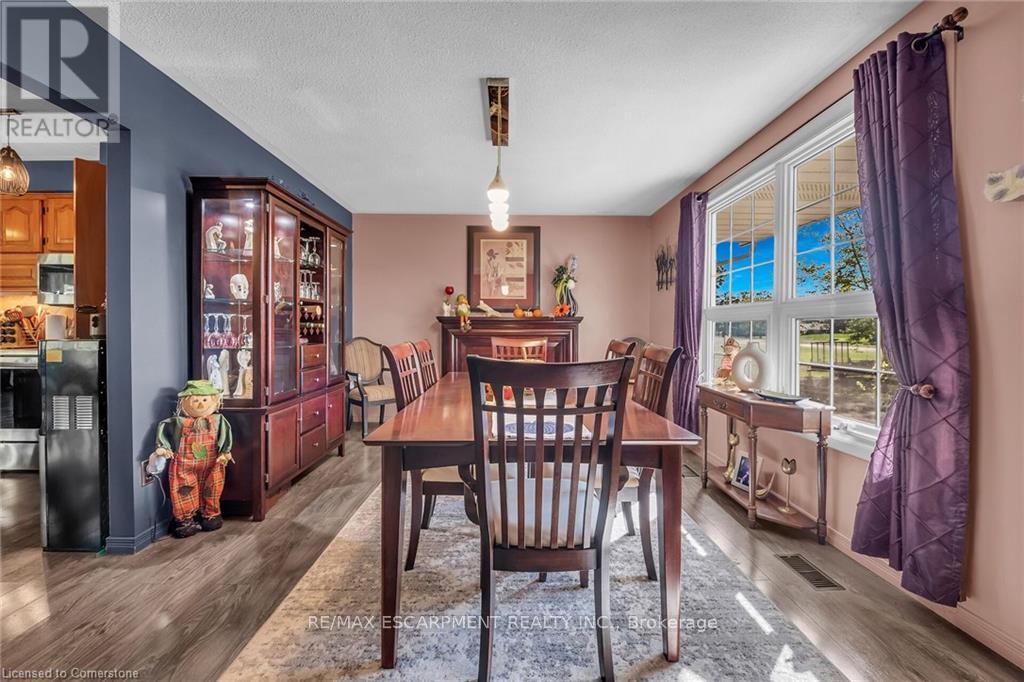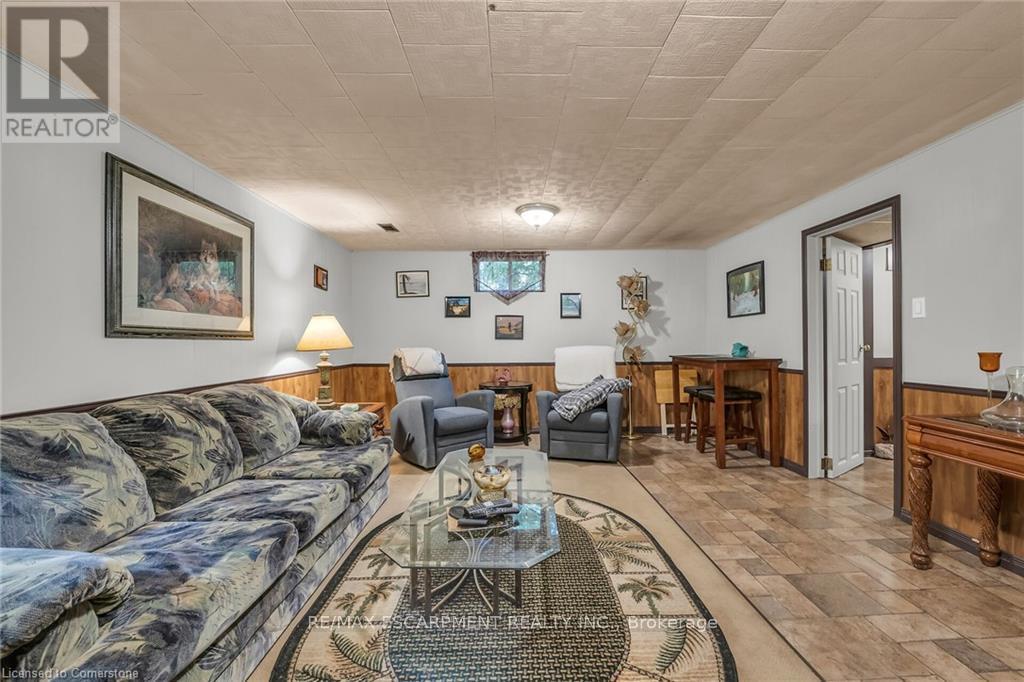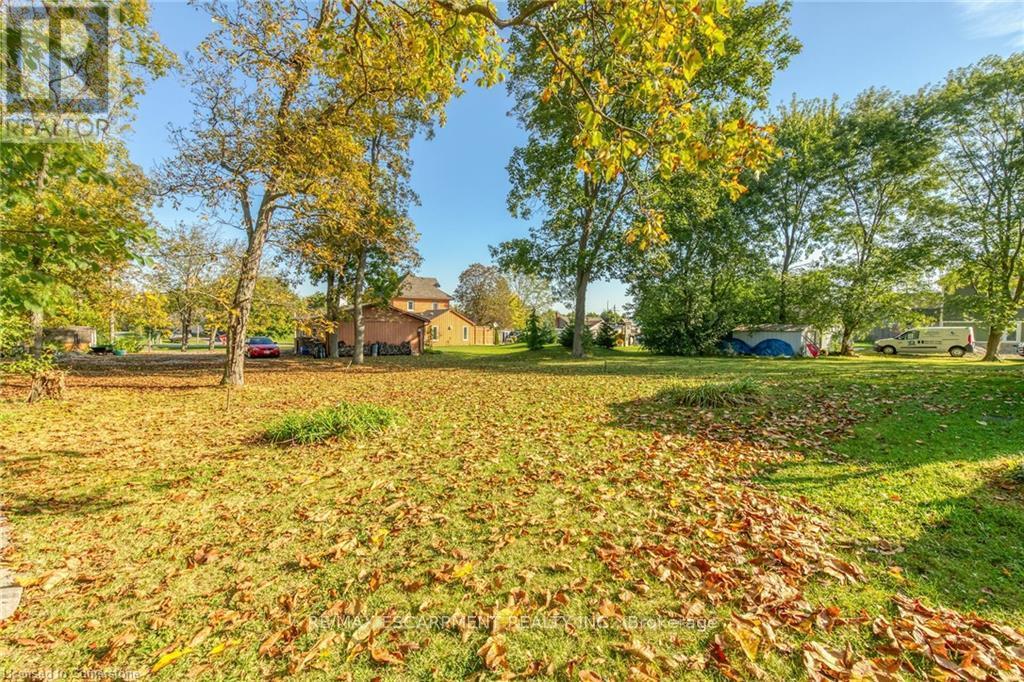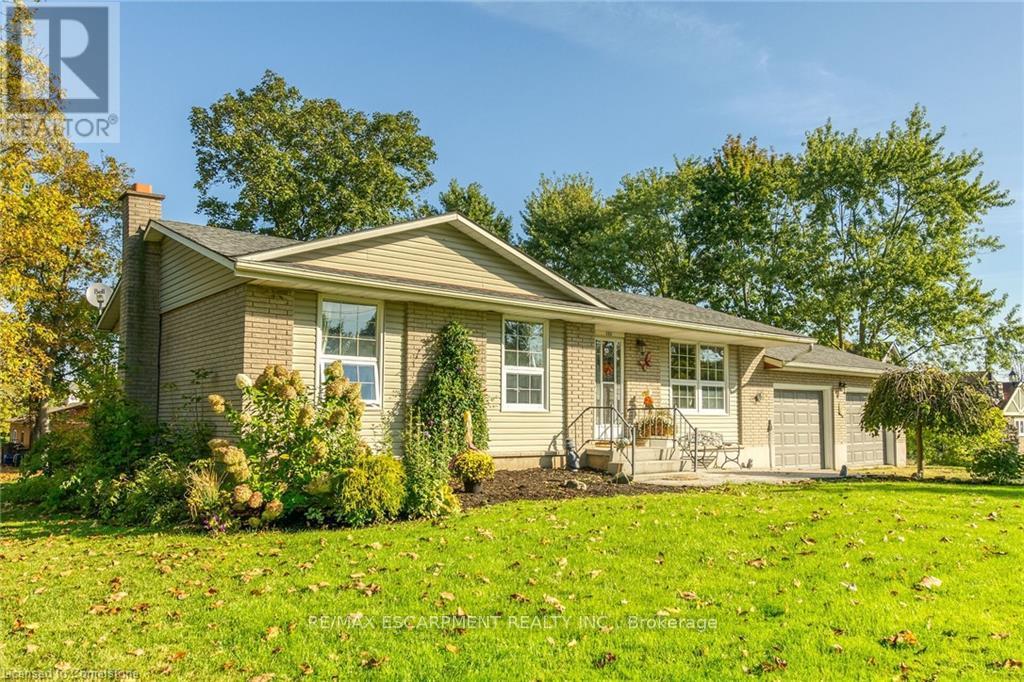2 Bedroom
2 Bathroom
Bungalow
Central Air Conditioning
Forced Air
$734,900
Beautiful brick bungalow sit. on 0.46ac lot in Byng-Grand River hamlet across bridge from Dunnvilles amenities boasting dead-end street location. Ftrs 1361sf of pristine living area ftrs oak kitchen w/patio dr to newer 300sf side deck incs sunken hot tub. French door entry to all-seasons family/sun room incs patio door WO to 168sf composite deck & 420sf paver stone patio, master (*formerly 2 bedrooms*), guest bedroom & stunning new 3pc bath24 & direct entry to 500sf garage sporting 2 RU doors. Finished 1019sf basement offers family room, 2pc bath, laundry room, office/poss. bedroom, multi-purpose rooms & utility room. Updates/Extras -vinyl windows, flooring, n/g furnace, AC24, c/vac, UV water purification &oversized drive. Enjoy nearby boat launch, ex. boating/fishing & P. Maitland/mouth of Grand R. biosphere. 45 mins to Hamilton/QEW. (id:55499)
Property Details
|
MLS® Number
|
X9389390 |
|
Property Type
|
Single Family |
|
Community Name
|
Dunnville |
|
Parking Space Total
|
10 |
Building
|
Bathroom Total
|
2 |
|
Bedrooms Above Ground
|
2 |
|
Bedrooms Total
|
2 |
|
Appliances
|
Garage Door Opener Remote(s), Central Vacuum, Water Purifier |
|
Architectural Style
|
Bungalow |
|
Basement Development
|
Finished |
|
Basement Type
|
Full (finished) |
|
Construction Style Attachment
|
Detached |
|
Cooling Type
|
Central Air Conditioning |
|
Exterior Finish
|
Brick, Vinyl Siding |
|
Foundation Type
|
Poured Concrete |
|
Half Bath Total
|
1 |
|
Heating Fuel
|
Natural Gas |
|
Heating Type
|
Forced Air |
|
Stories Total
|
1 |
|
Type
|
House |
Parking
Land
|
Acreage
|
No |
|
Sewer
|
Septic System |
|
Size Depth
|
160 Ft |
|
Size Frontage
|
125 Ft |
|
Size Irregular
|
125 X 160 Ft |
|
Size Total Text
|
125 X 160 Ft |
Rooms
| Level |
Type |
Length |
Width |
Dimensions |
|
Basement |
Bathroom |
2.74 m |
1.4 m |
2.74 m x 1.4 m |
|
Basement |
Other |
1.6 m |
5.03 m |
1.6 m x 5.03 m |
|
Basement |
Office |
3.96 m |
3.45 m |
3.96 m x 3.45 m |
|
Basement |
Other |
2.79 m |
1.96 m |
2.79 m x 1.96 m |
|
Basement |
Family Room |
4.09 m |
5.84 m |
4.09 m x 5.84 m |
|
Main Level |
Bedroom |
3.78 m |
2.79 m |
3.78 m x 2.79 m |
|
Main Level |
Primary Bedroom |
2.95 m |
6.22 m |
2.95 m x 6.22 m |
|
Main Level |
Dining Room |
4.6 m |
3.48 m |
4.6 m x 3.48 m |
|
Main Level |
Bathroom |
2.79 m |
2044 m |
2.79 m x 2044 m |
|
Main Level |
Kitchen |
4.95 m |
2.57 m |
4.95 m x 2.57 m |
|
Main Level |
Dining Room |
2.62 m |
4.9 m |
2.62 m x 4.9 m |
|
Main Level |
Family Room |
3.71 m |
5.26 m |
3.71 m x 5.26 m |
https://www.realtor.ca/real-estate/27522507/153-secord-street-haldimand-dunnville-dunnville











