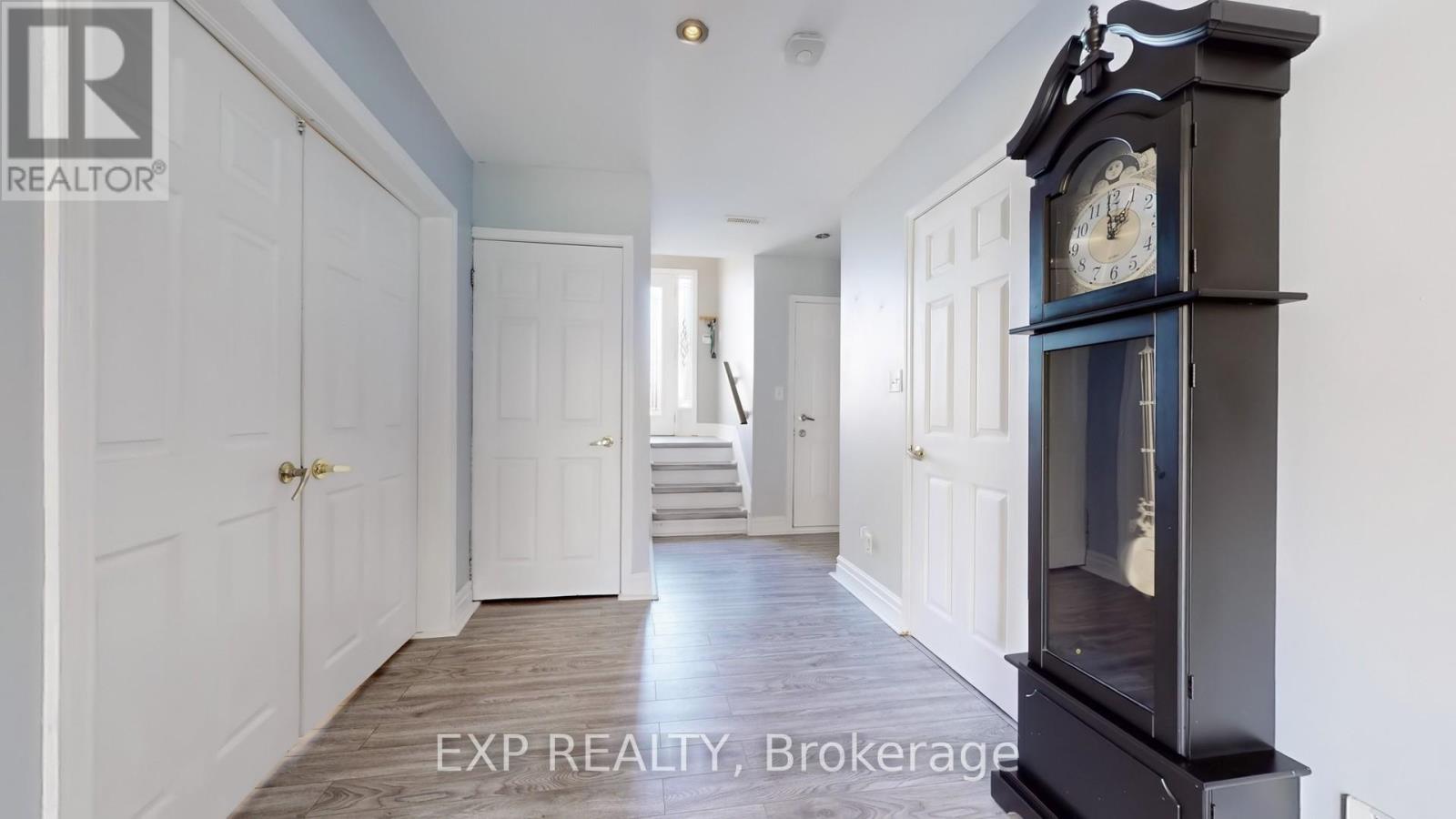1521 Rankin Way Innisfil (Alcona), Ontario L9S 0C6
$899,000
Stunning All-Brick Raised Bungalow in Prime Alcona This beautiful 4-bedroom raised bungalow offers 2,104 sq. ft. of finished living space above grade on a premium pie-shaped lot (87' wide at the back, 183' deep). The fully fenced backyard is a private retreat with a 10 x 12 garden shed, pear tree, and grapevines.Inside, the main-level kitchen features quartz countertops, a center island, ceramic backsplash, and California shutters. The spacious principal rooms are filled with natural light, complemented by stained hardwood floors (except kitchen and bathrooms) and a skylight in the upper-level kitchen.The primary bedroom boasts a 5-piece ensuite, while the layout includes one large bedroom on the main level and three more upstairs. A walkout from the family room leads to a large patio, perfect for entertaining. Additional highlights include a double-car garage with storage, oak stairs, and a large main-floor laundry room with a window.Located in a sought-after neighborhood, close to schools, parks, and amenities, this well-maintained home is a must-see! (id:55499)
Open House
This property has open houses!
2:00 pm
Ends at:4:00 pm
Property Details
| MLS® Number | N12054393 |
| Property Type | Single Family |
| Community Name | Alcona |
| Amenities Near By | Beach, Marina, Park, Schools |
| Features | Sump Pump |
| Parking Space Total | 4 |
Building
| Bathroom Total | 2 |
| Bedrooms Above Ground | 4 |
| Bedrooms Total | 4 |
| Appliances | Dishwasher, Dryer, Stove, Washer, Water Treatment, Window Coverings, Refrigerator |
| Architectural Style | Raised Bungalow |
| Construction Style Attachment | Detached |
| Cooling Type | Central Air Conditioning |
| Exterior Finish | Brick |
| Flooring Type | Laminate, Hardwood |
| Foundation Type | Concrete |
| Heating Fuel | Natural Gas |
| Heating Type | Forced Air |
| Stories Total | 1 |
| Size Interior | 2000 - 2500 Sqft |
| Type | House |
| Utility Water | Municipal Water |
Parking
| Attached Garage | |
| Garage |
Land
| Acreage | No |
| Fence Type | Fenced Yard |
| Land Amenities | Beach, Marina, Park, Schools |
| Sewer | Sanitary Sewer |
| Size Depth | 110 Ft ,7 In |
| Size Frontage | 28 Ft |
| Size Irregular | 28 X 110.6 Ft |
| Size Total Text | 28 X 110.6 Ft |
Rooms
| Level | Type | Length | Width | Dimensions |
|---|---|---|---|---|
| Upper Level | Living Room | 23 m | 12.17 m | 23 m x 12.17 m |
| Upper Level | Dining Room | 23 m | 12.17 m | 23 m x 12.17 m |
| Upper Level | Kitchen | 14.99 m | 8.99 m | 14.99 m x 8.99 m |
| Upper Level | Primary Bedroom | 14.4 m | 11.52 m | 14.4 m x 11.52 m |
| Upper Level | Bedroom 2 | 10.01 m | 8.99 m | 10.01 m x 8.99 m |
| Upper Level | Bedroom 3 | 10.5 m | 8.5 m | 10.5 m x 8.5 m |
| Ground Level | Family Room | 12.4 m | 11.09 m | 12.4 m x 11.09 m |
| Ground Level | Kitchen | 23.43 m | 11.32 m | 23.43 m x 11.32 m |
| Ground Level | Eating Area | 23.43 m | 11.32 m | 23.43 m x 11.32 m |
| Ground Level | Bedroom 4 | 20.51 m | 11.68 m | 20.51 m x 11.68 m |
https://www.realtor.ca/real-estate/28102942/1521-rankin-way-innisfil-alcona-alcona
Interested?
Contact us for more information








































