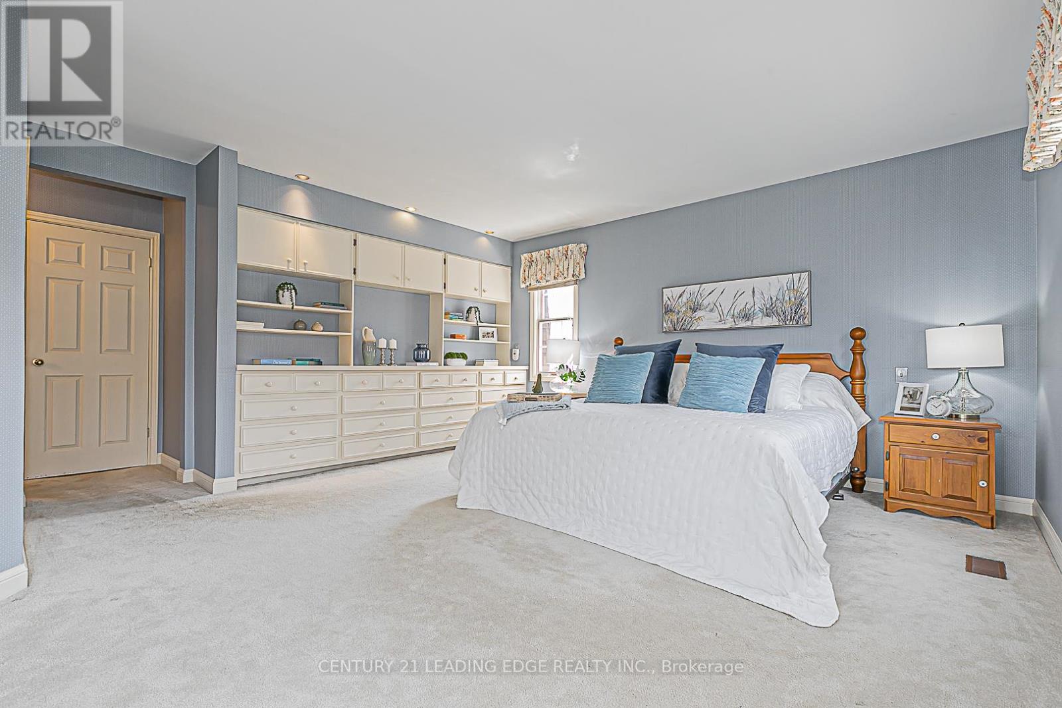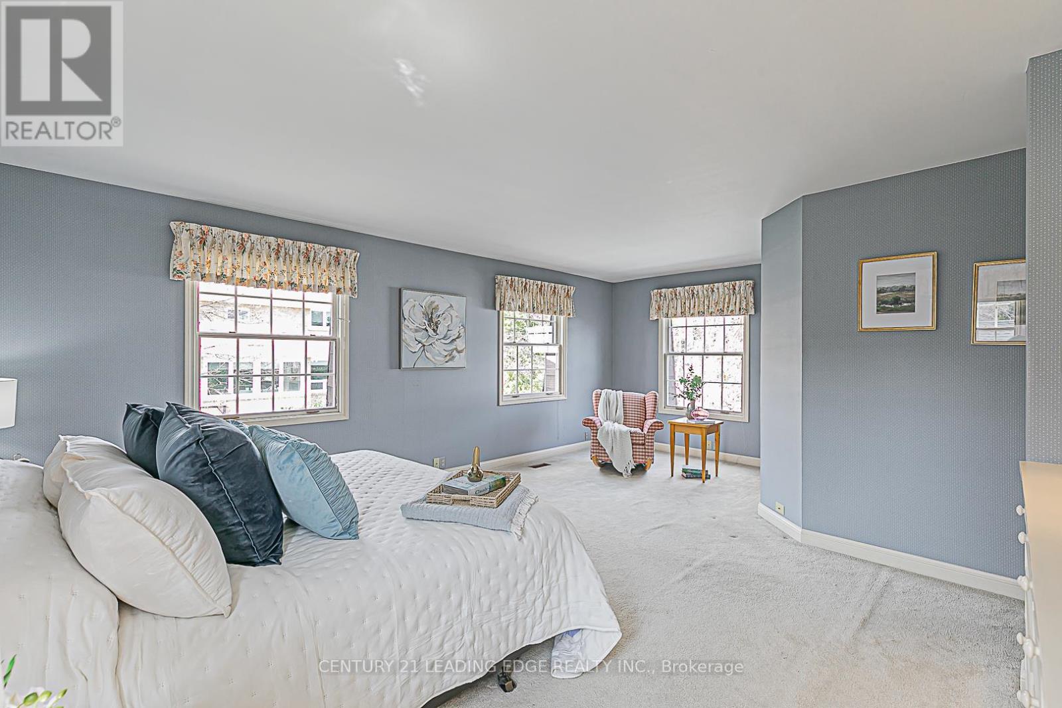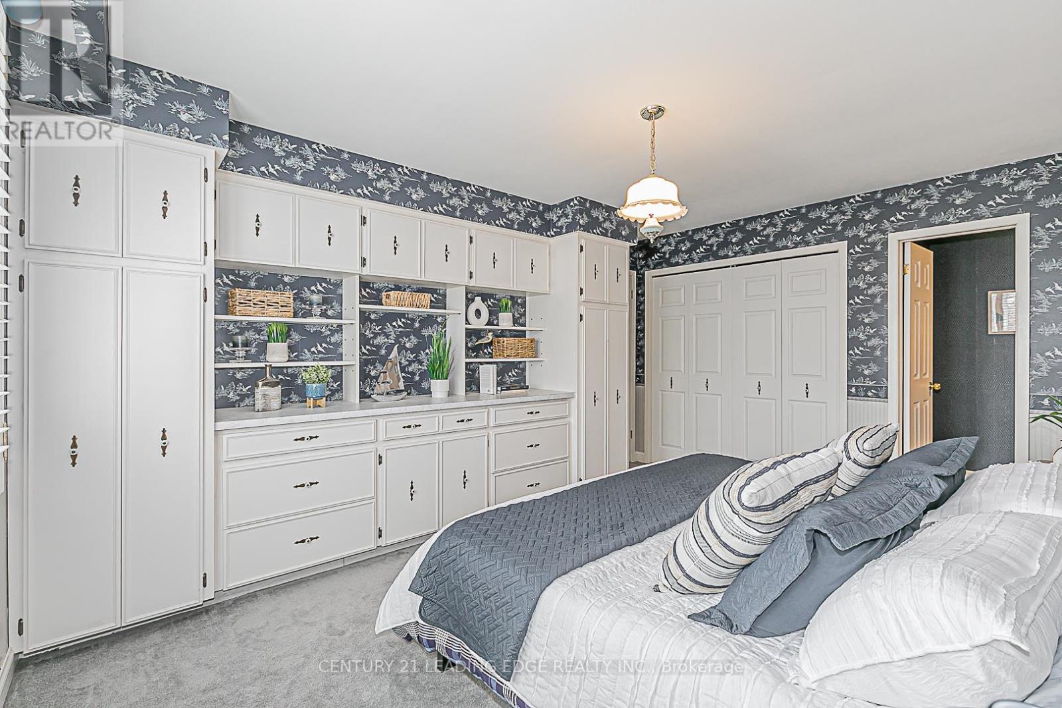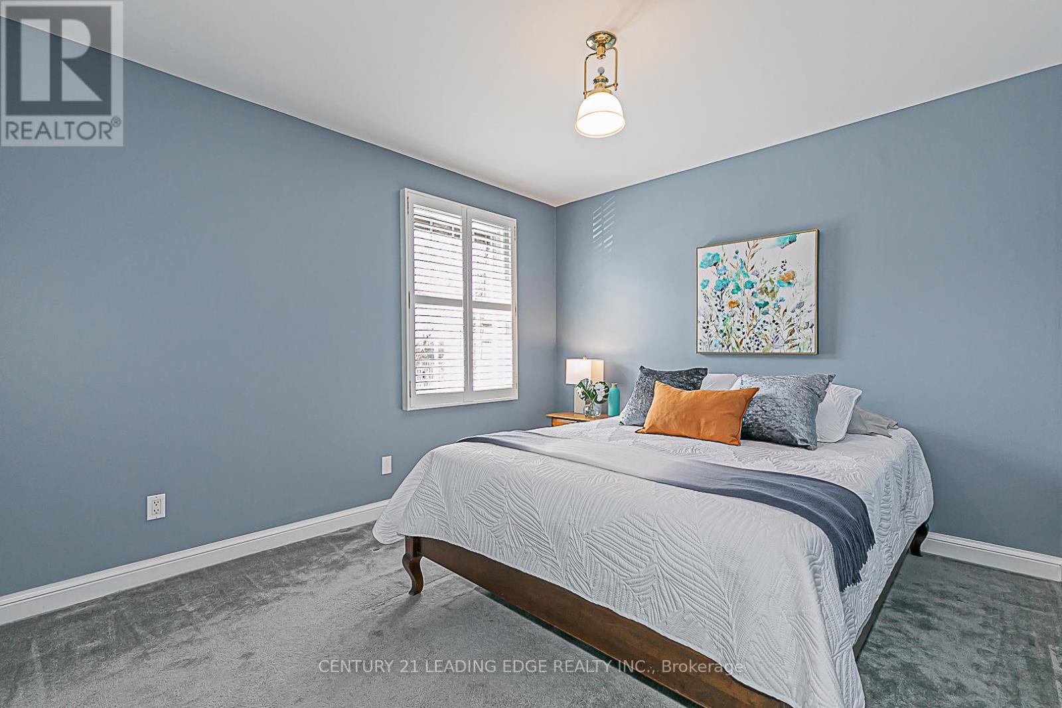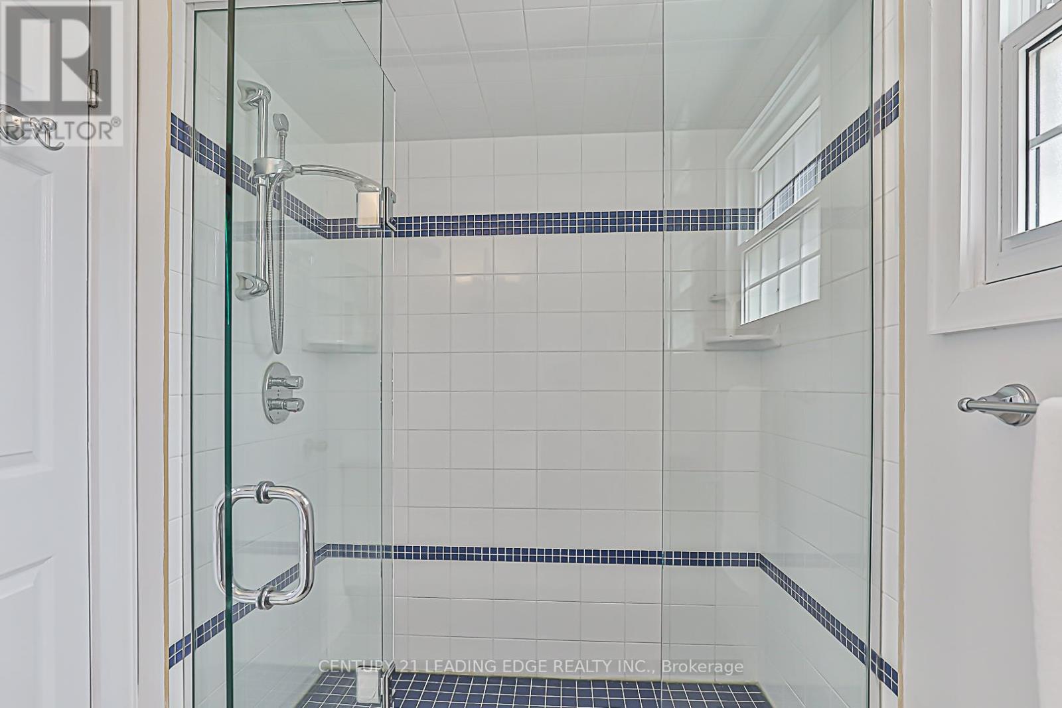4 Bedroom
4 Bathroom
2500 - 3000 sqft
Fireplace
Central Air Conditioning
Forced Air
Landscaped
$1,499,000
Here's a perfect opportunity to experience your design skills and create your dream home. This well loved "one owner", non smoking, non pet home has SOOO much potential with almost 2800 sqft of sun filled above grade living space (MPAC). A fabulous, open concept, FIVE level side split with an awesome 2 storey addition with full basement... You'll have two primary bedrooms with ensuites, two above grade family rooms (or potential for a main floor bedroom or home office), with tons of room to customize it to meet your personal needs.....must be seen to appreciate how it could work for YOUR family. This family friendly neighbourhood is ideally located to schools, parks, GO station, public transit, Main St Markham with great restaurants and boutique shopping, the hospital...and incredibly convenient to the 407 for commuters. A 60' lot too ! Hurry ! (id:55499)
Open House
This property has open houses!
Starts at:
2:00 pm
Ends at:
4:00 pm
Property Details
|
MLS® Number
|
N12100955 |
|
Property Type
|
Single Family |
|
Community Name
|
Markham Village |
|
Amenities Near By
|
Hospital, Park, Public Transit, Schools |
|
Features
|
Flat Site |
|
Parking Space Total
|
4 |
|
Structure
|
Deck, Shed |
Building
|
Bathroom Total
|
4 |
|
Bedrooms Above Ground
|
4 |
|
Bedrooms Total
|
4 |
|
Amenities
|
Fireplace(s) |
|
Appliances
|
Garage Door Opener Remote(s), Central Vacuum, Blinds, Dishwasher, Dryer, Furniture, Garage Door Opener, Stove, Washer, Water Softener, Refrigerator |
|
Basement Type
|
Full |
|
Construction Style Attachment
|
Detached |
|
Construction Style Split Level
|
Sidesplit |
|
Cooling Type
|
Central Air Conditioning |
|
Exterior Finish
|
Brick |
|
Fireplace Present
|
Yes |
|
Flooring Type
|
Carpeted, Porcelain Tile, Parquet |
|
Foundation Type
|
Concrete |
|
Half Bath Total
|
1 |
|
Heating Fuel
|
Natural Gas |
|
Heating Type
|
Forced Air |
|
Size Interior
|
2500 - 3000 Sqft |
|
Type
|
House |
|
Utility Water
|
Municipal Water |
Parking
Land
|
Acreage
|
No |
|
Fence Type
|
Fenced Yard |
|
Land Amenities
|
Hospital, Park, Public Transit, Schools |
|
Landscape Features
|
Landscaped |
|
Sewer
|
Sanitary Sewer |
|
Size Depth
|
110 Ft ,8 In |
|
Size Frontage
|
60 Ft |
|
Size Irregular
|
60 X 110.7 Ft |
|
Size Total Text
|
60 X 110.7 Ft |
Rooms
| Level |
Type |
Length |
Width |
Dimensions |
|
Basement |
Workshop |
6.01 m |
4.69 m |
6.01 m x 4.69 m |
|
Basement |
Other |
5.84 m |
3.4 m |
5.84 m x 3.4 m |
|
Main Level |
Living Room |
5.46 m |
3.65 m |
5.46 m x 3.65 m |
|
Main Level |
Dining Room |
3.14 m |
3.04 m |
3.14 m x 3.04 m |
|
Main Level |
Kitchen |
5.61 m |
2.23 m |
5.61 m x 2.23 m |
|
Main Level |
Family Room |
6.37 m |
3.5 m |
6.37 m x 3.5 m |
|
Main Level |
Family Room |
6.22 m |
4.49 m |
6.22 m x 4.49 m |
|
Main Level |
Laundry Room |
2.92 m |
2.28 m |
2.92 m x 2.28 m |
|
Main Level |
Mud Room |
5.02 m |
2.03 m |
5.02 m x 2.03 m |
|
Sub-basement |
Recreational, Games Room |
9.52 m |
5.41 m |
9.52 m x 5.41 m |
|
Upper Level |
Bedroom 4 |
4.67 m |
3.63 m |
4.67 m x 3.63 m |
|
Upper Level |
Primary Bedroom |
6.45 m |
4.72 m |
6.45 m x 4.72 m |
|
Upper Level |
Bedroom 2 |
3.55 m |
2.69 m |
3.55 m x 2.69 m |
|
Upper Level |
Bedroom 3 |
3.68 m |
3.12 m |
3.68 m x 3.12 m |
https://www.realtor.ca/real-estate/28208206/152-ramona-boulevard-markham-markham-village-markham-village

























