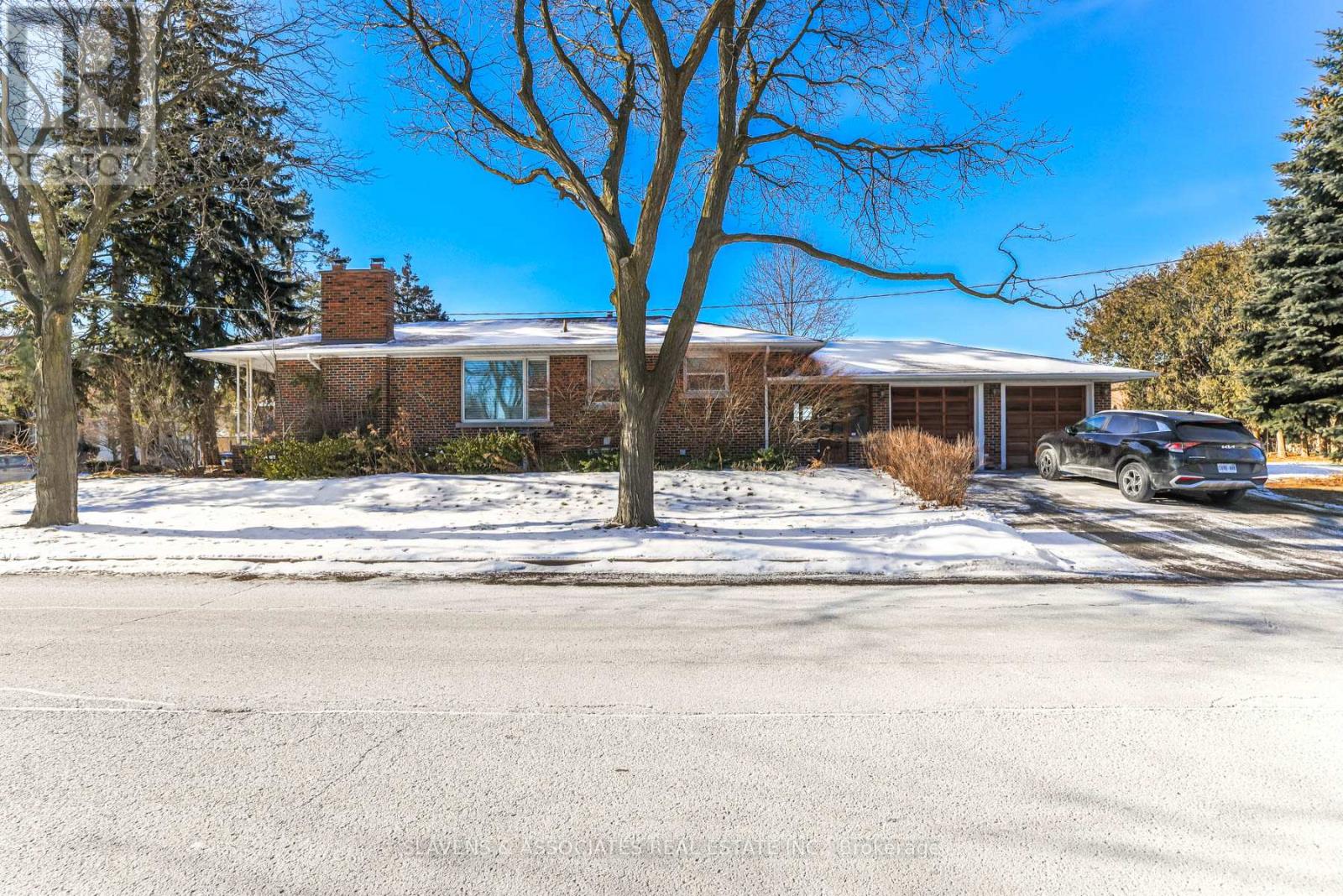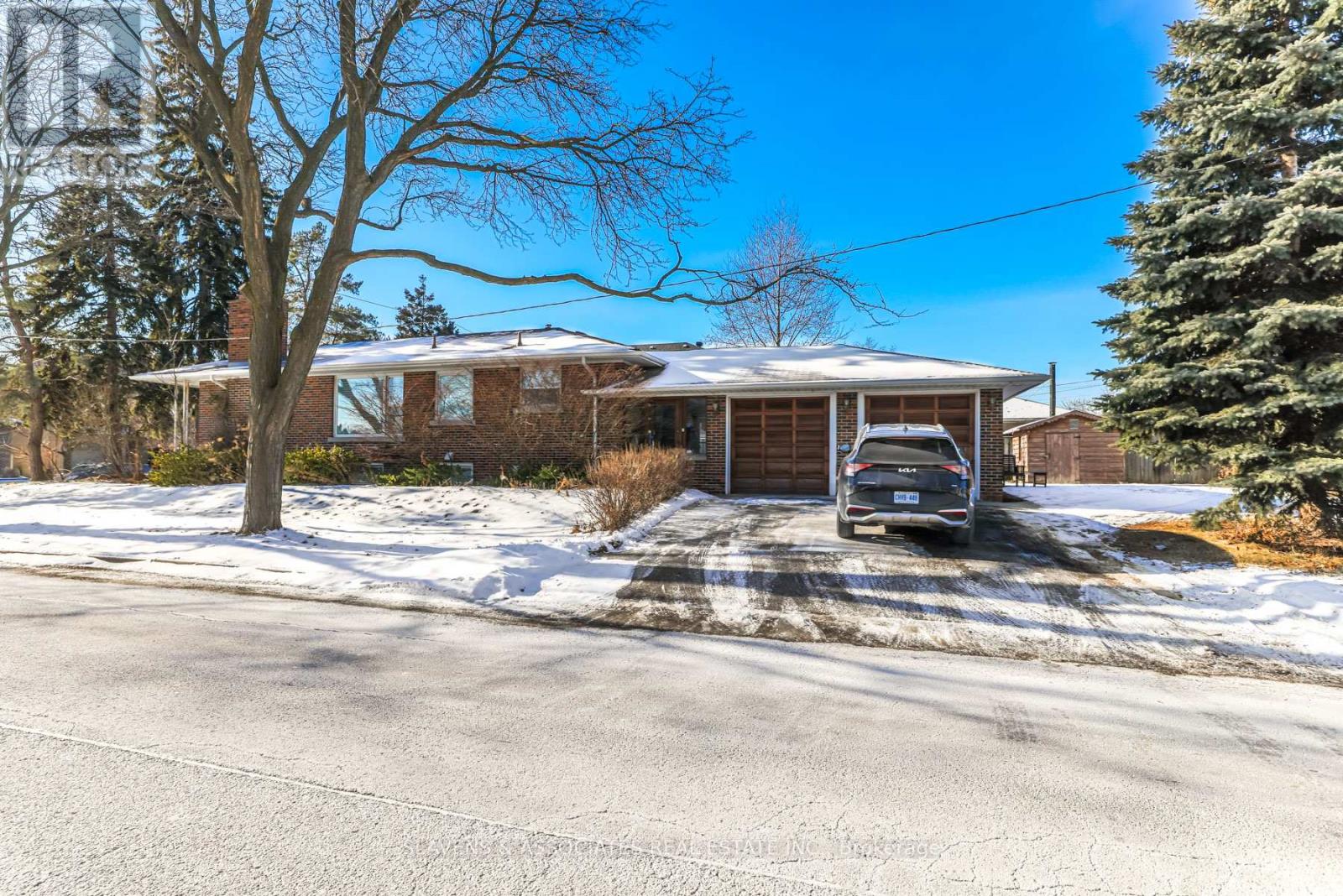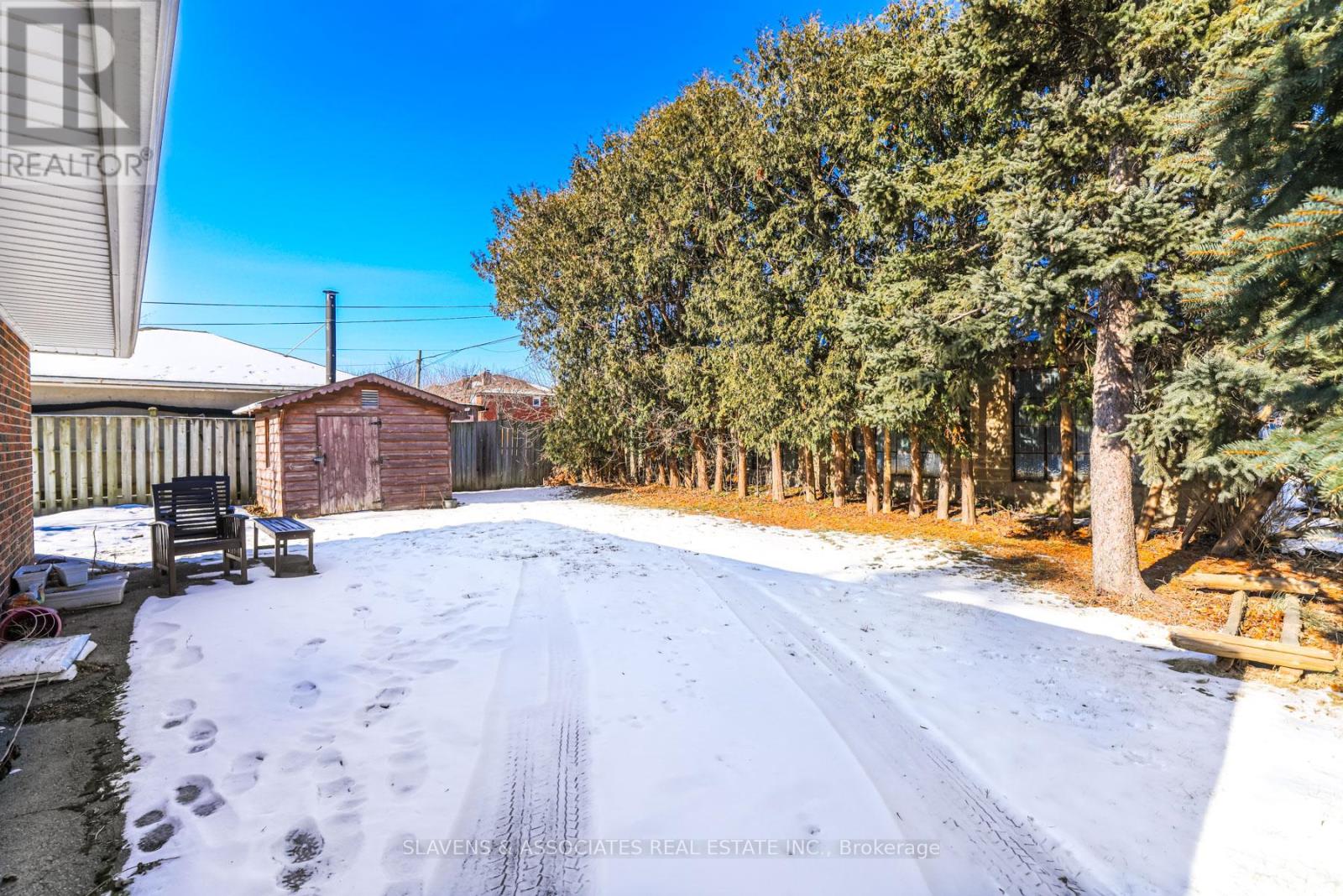4 Bedroom
3 Bathroom
Bungalow
Fireplace
Central Air Conditioning
Forced Air
$4,900 Monthly
Your Search Ends Here! Come Home To This Lovely 3+1 Bedroom Bungalow Nestled In The Family Friendly Neighborhood Of Engelmount-Lawrence / Open Concept Living Room And Dining Room Combination / Family Size Eat-In Kitchen / Finished Basement W. Sep. Entrance. Recreation Room, Office & Nanny Suite / Close To All Amenities Including Schools, Parks, Public Transportation++ / Short Walk To Viewmount & Glencairn Subway Stations / Come Home Today! (id:55499)
Property Details
|
MLS® Number
|
C11935371 |
|
Property Type
|
Single Family |
|
Community Name
|
Englemount-Lawrence |
|
Amenities Near By
|
Place Of Worship, Public Transit, Park, Schools |
|
Parking Space Total
|
4 |
Building
|
Bathroom Total
|
3 |
|
Bedrooms Above Ground
|
3 |
|
Bedrooms Below Ground
|
1 |
|
Bedrooms Total
|
4 |
|
Appliances
|
Blinds, Dishwasher, Dryer, Microwave, Refrigerator, Stove, Washer |
|
Architectural Style
|
Bungalow |
|
Basement Development
|
Finished |
|
Basement Features
|
Separate Entrance |
|
Basement Type
|
N/a (finished) |
|
Construction Style Attachment
|
Detached |
|
Cooling Type
|
Central Air Conditioning |
|
Exterior Finish
|
Brick |
|
Fireplace Present
|
Yes |
|
Flooring Type
|
Hardwood, Tile |
|
Heating Fuel
|
Natural Gas |
|
Heating Type
|
Forced Air |
|
Stories Total
|
1 |
|
Type
|
House |
|
Utility Water
|
Municipal Water |
Parking
Land
|
Acreage
|
No |
|
Land Amenities
|
Place Of Worship, Public Transit, Park, Schools |
|
Sewer
|
Sanitary Sewer |
|
Size Depth
|
136 Ft ,10 In |
|
Size Frontage
|
50 Ft |
|
Size Irregular
|
50 X 136.91 Ft |
|
Size Total Text
|
50 X 136.91 Ft |
Rooms
| Level |
Type |
Length |
Width |
Dimensions |
|
Lower Level |
Bedroom 4 |
3.08 m |
2.93 m |
3.08 m x 2.93 m |
|
Lower Level |
Office |
2.53 m |
2.16 m |
2.53 m x 2.16 m |
|
Lower Level |
Recreational, Games Room |
6.4 m |
4.58 m |
6.4 m x 4.58 m |
|
Main Level |
Living Room |
5.21 m |
3.99 m |
5.21 m x 3.99 m |
|
Main Level |
Dining Room |
3.44 m |
3.26 m |
3.44 m x 3.26 m |
|
Main Level |
Primary Bedroom |
4.36 m |
3.57 m |
4.36 m x 3.57 m |
|
Main Level |
Bedroom 2 |
4.36 m |
2.78 m |
4.36 m x 2.78 m |
|
Main Level |
Bedroom 3 |
2.77 m |
2.7 m |
2.77 m x 2.7 m |
|
Main Level |
Kitchen |
3.14 m |
2.19 m |
3.14 m x 2.19 m |
|
Main Level |
Eating Area |
3.35 m |
0.43 m |
3.35 m x 0.43 m |
https://www.realtor.ca/real-estate/27829858/152-hillmount-avenue-toronto-englemount-lawrence-englemount-lawrence














