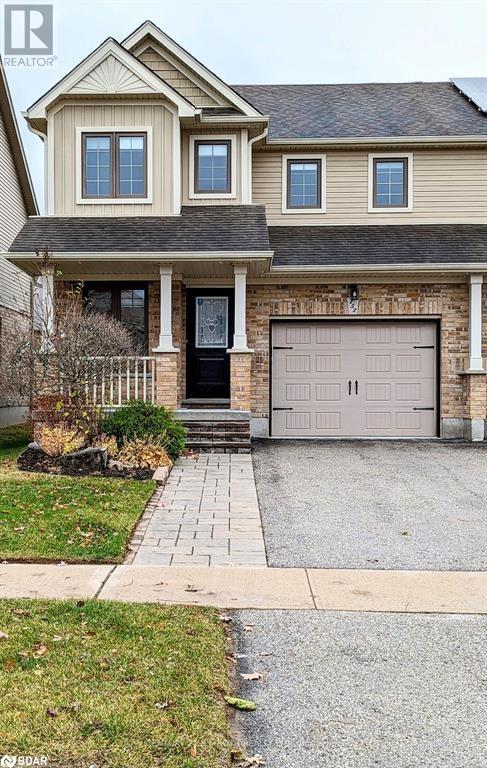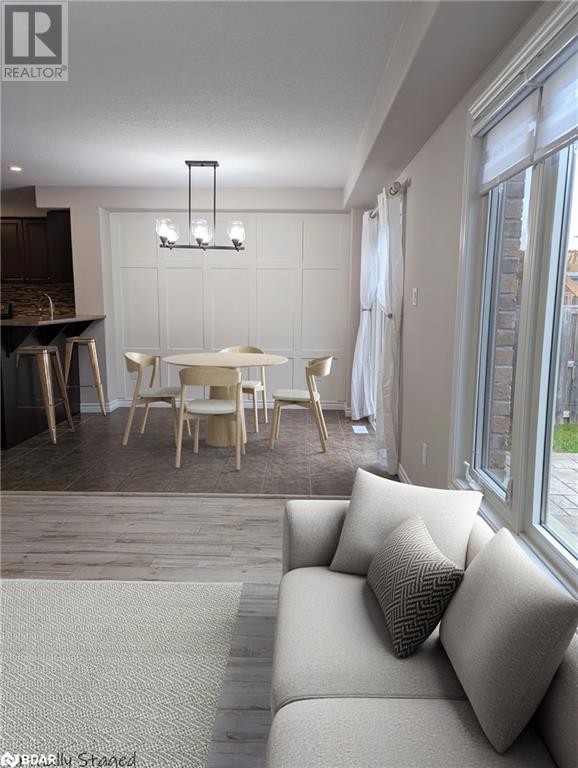152 Banting Crescent Angus, Ontario L0M 1B6
3 Bedroom
4 Bathroom
1200 sqft
2 Level
Central Air Conditioning
Forced Air
$2,650 Monthly
Bright and spacious semi-detached home featuring 3 bedrooms, 3 bathrooms, and an open-concept layout. Main floor boasting with natural light, enjoy a modern kitchen with stainless steel appliances and walkout to a fully fenced backyard. Carpet Free- the primary bedroom includes a walk-in closet and a 5-piece ensuite along with 2 additional bedrooms. Lower level includes spacious rec room, perfect for extra living space and extra storage. Conveniently located near Base Borden, schools, parks and shopping. Close to HWY 90 and short drive to Barrie (id:55499)
Property Details
| MLS® Number | 40729194 |
| Property Type | Single Family |
| Amenities Near By | Golf Nearby, Park, Schools, Shopping |
| Community Features | Community Centre |
| Features | Conservation/green Belt, Automatic Garage Door Opener |
| Parking Space Total | 3 |
Building
| Bathroom Total | 4 |
| Bedrooms Above Ground | 3 |
| Bedrooms Total | 3 |
| Appliances | Dishwasher, Dryer, Refrigerator, Stove, Washer, Window Coverings |
| Architectural Style | 2 Level |
| Basement Development | Partially Finished |
| Basement Type | Full (partially Finished) |
| Construction Style Attachment | Semi-detached |
| Cooling Type | Central Air Conditioning |
| Exterior Finish | Brick, Vinyl Siding |
| Fixture | Ceiling Fans |
| Half Bath Total | 1 |
| Heating Fuel | Natural Gas |
| Heating Type | Forced Air |
| Stories Total | 2 |
| Size Interior | 1200 Sqft |
| Type | House |
| Utility Water | Municipal Water |
Parking
| Attached Garage |
Land
| Access Type | Highway Access |
| Acreage | No |
| Land Amenities | Golf Nearby, Park, Schools, Shopping |
| Sewer | Municipal Sewage System |
| Size Depth | 115 Ft |
| Size Frontage | 30 Ft |
| Size Total Text | Under 1/2 Acre |
| Zoning Description | R1 |
Rooms
| Level | Type | Length | Width | Dimensions |
|---|---|---|---|---|
| Second Level | 5pc Bathroom | Measurements not available | ||
| Second Level | 4pc Bathroom | Measurements not available | ||
| Second Level | Bedroom | 11'7'' x 10'9'' | ||
| Second Level | Bedroom | 11'9'' x 10'10'' | ||
| Second Level | Full Bathroom | Measurements not available | ||
| Second Level | Primary Bedroom | 14'10'' x 12'7'' | ||
| Basement | Laundry Room | Measurements not available | ||
| Basement | Recreation Room | 22'3'' x 16'8'' | ||
| Main Level | 2pc Bathroom | Measurements not available | ||
| Main Level | Breakfast | 9'6'' x 9'2'' | ||
| Main Level | Kitchen | 10'5'' x 8'7'' | ||
| Main Level | Living Room | 12'9'' x 12'2'' |
https://www.realtor.ca/real-estate/28319289/152-banting-crescent-angus
Interested?
Contact us for more information

















