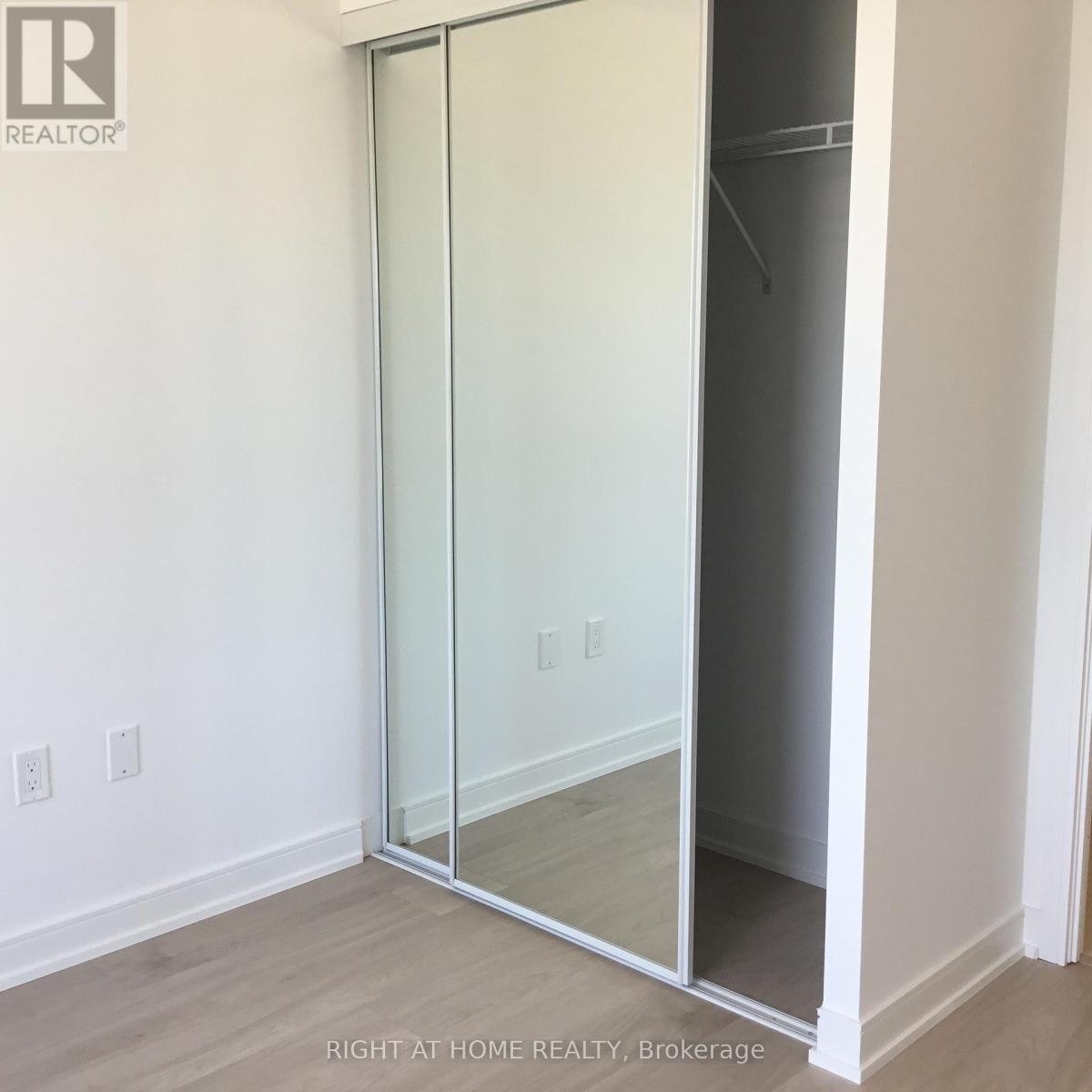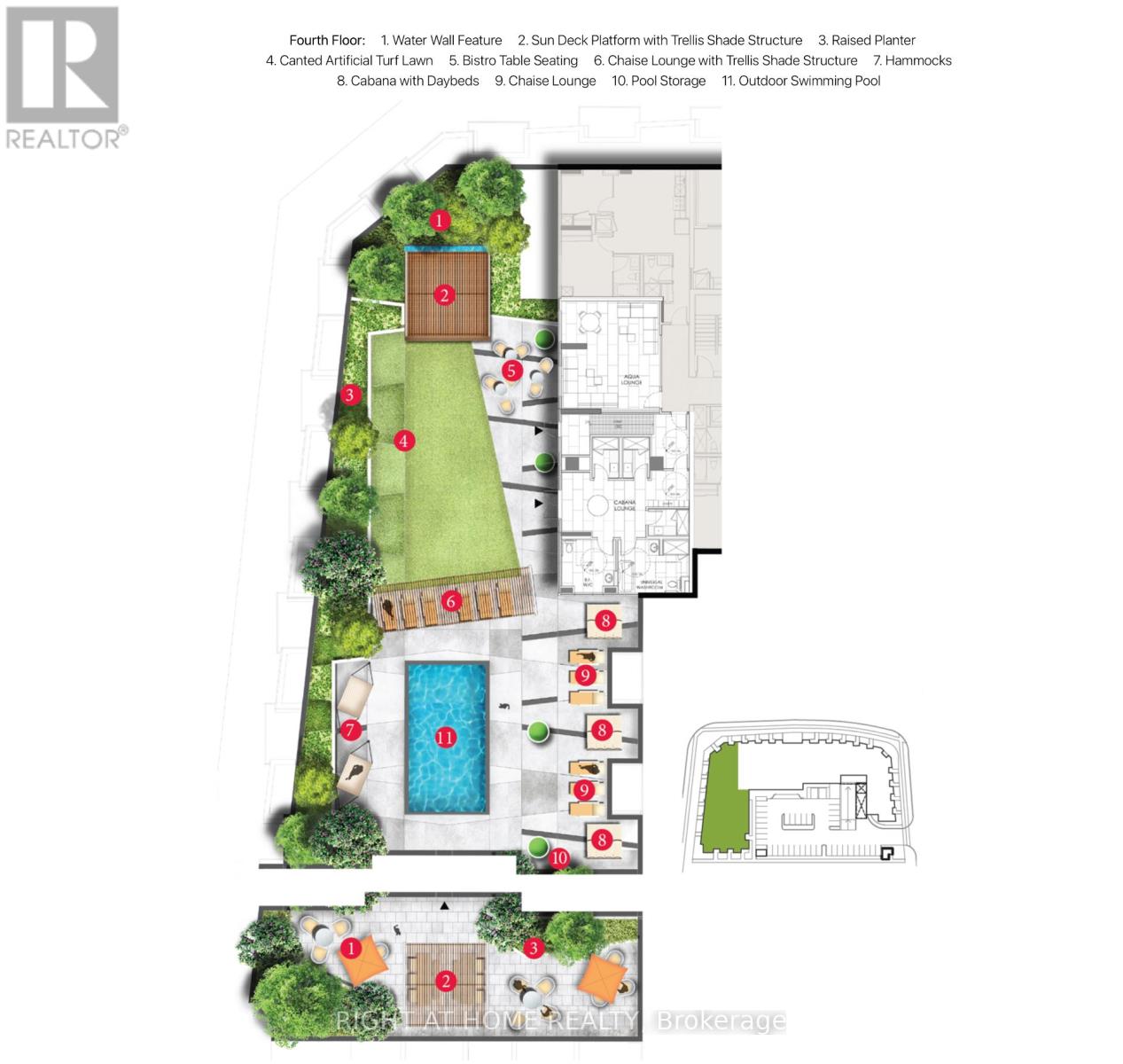1519 - 8 Nahani Way Mississauga (Hurontario), Ontario L4Z 0C6
2 Bedroom
2 Bathroom
600 - 699 sqft
Central Air Conditioning
Forced Air
$2,500 Monthly
Beautiful And Spacious 1 Bed + Den, With 2 Washrooms Condo At Mississauga Square Residence. Enjoy An Upgraded Kitchen With Gorgeous Backsplash, Centre Island & S/S Appliances.Open Concept Layout, 9' Ceilings, Upgraded Bathrooms, And Lovely Views From Balcony. Building Amenities Include Concierge, Rooftop Deck & Outdoor Pool,Gym, Yoga, Party Rm, Business Center, Billiards, Lounge Area, Guest Suites + More. Amazing Location - Close To Transit, Shops And Restaurants. (id:55499)
Property Details
| MLS® Number | W12106896 |
| Property Type | Single Family |
| Community Name | Hurontario |
| Amenities Near By | Public Transit, Schools |
| Community Features | Pet Restrictions |
| Features | Balcony, Carpet Free |
| Parking Space Total | 1 |
Building
| Bathroom Total | 2 |
| Bedrooms Above Ground | 1 |
| Bedrooms Below Ground | 1 |
| Bedrooms Total | 2 |
| Age | 0 To 5 Years |
| Amenities | Security/concierge, Exercise Centre, Party Room, Storage - Locker |
| Appliances | Window Coverings |
| Cooling Type | Central Air Conditioning |
| Exterior Finish | Brick |
| Flooring Type | Laminate |
| Heating Fuel | Natural Gas |
| Heating Type | Forced Air |
| Size Interior | 600 - 699 Sqft |
| Type | Apartment |
Parking
| Underground | |
| Garage |
Land
| Acreage | No |
| Land Amenities | Public Transit, Schools |
Rooms
| Level | Type | Length | Width | Dimensions |
|---|---|---|---|---|
| Main Level | Kitchen | 3.35 m | 3.05 m | 3.35 m x 3.05 m |
| Main Level | Living Room | 3.05 m | 2.44 m | 3.05 m x 2.44 m |
| Main Level | Primary Bedroom | 3.05 m | 3.05 m | 3.05 m x 3.05 m |
| Main Level | Den | 1.83 m | 2.44 m | 1.83 m x 2.44 m |
https://www.realtor.ca/real-estate/28221809/1519-8-nahani-way-mississauga-hurontario-hurontario
Interested?
Contact us for more information



















