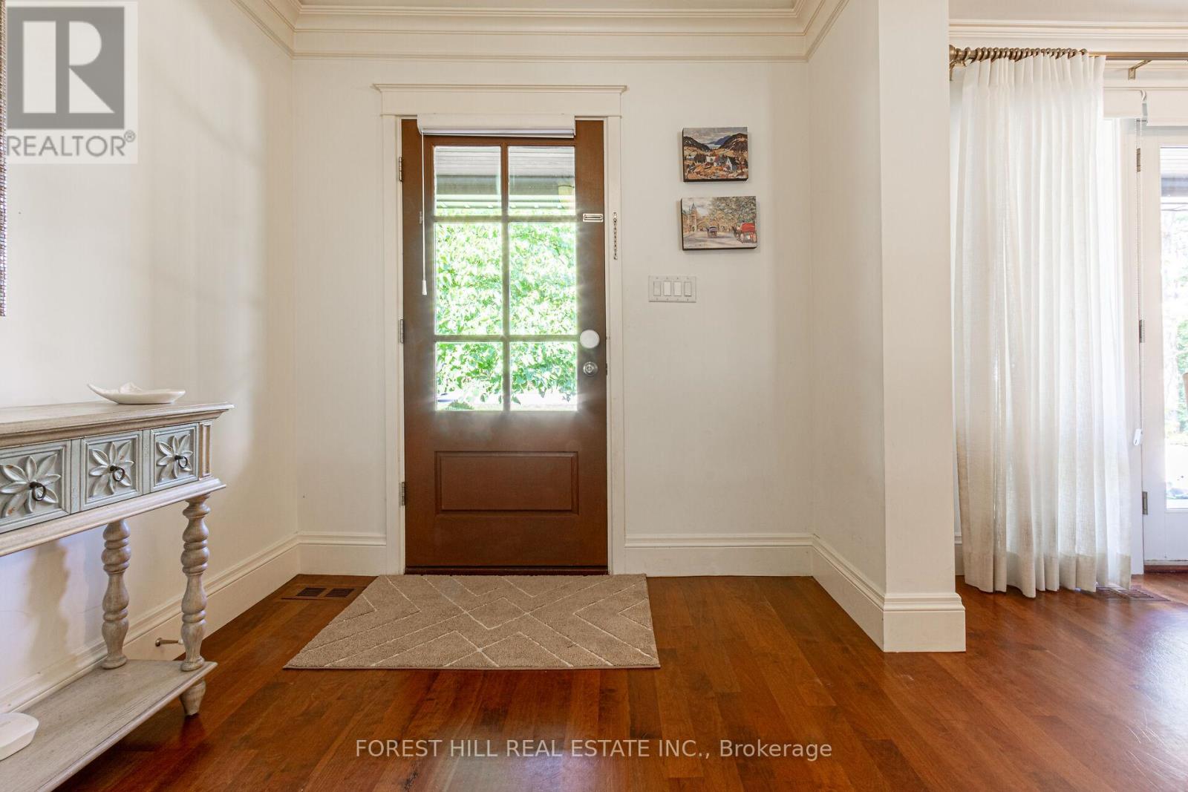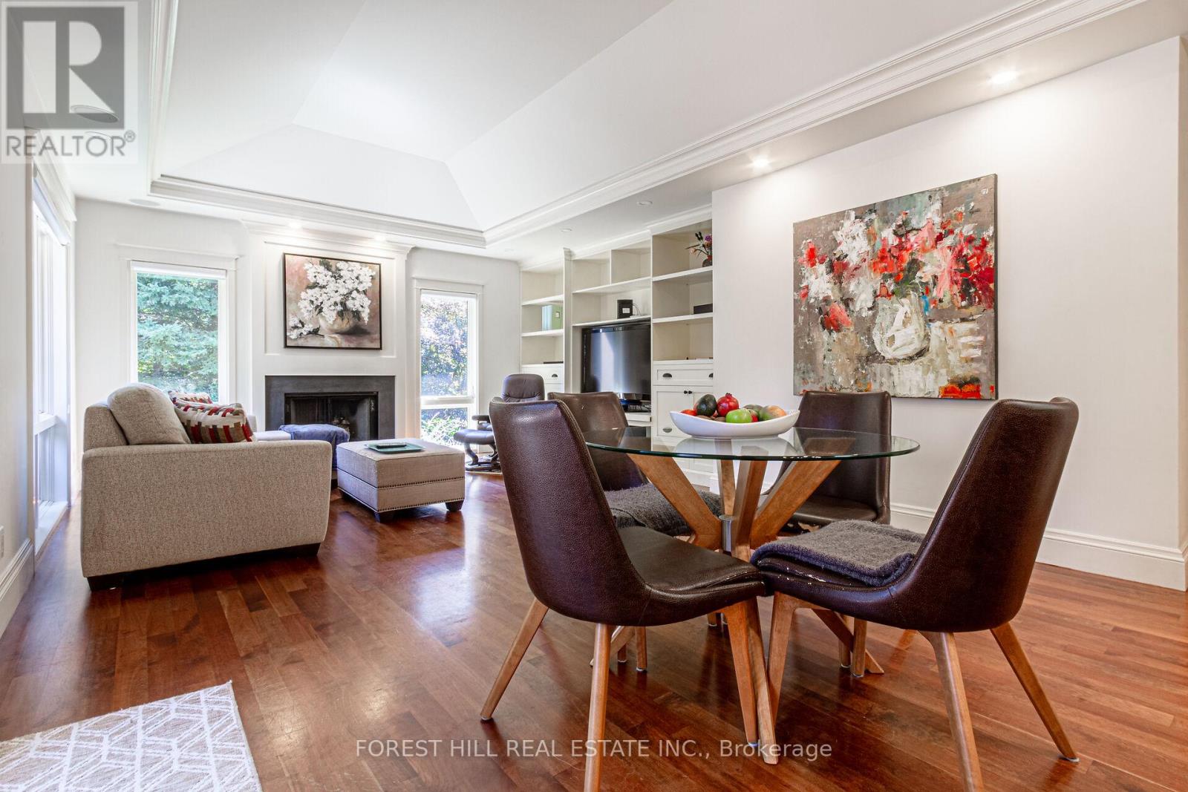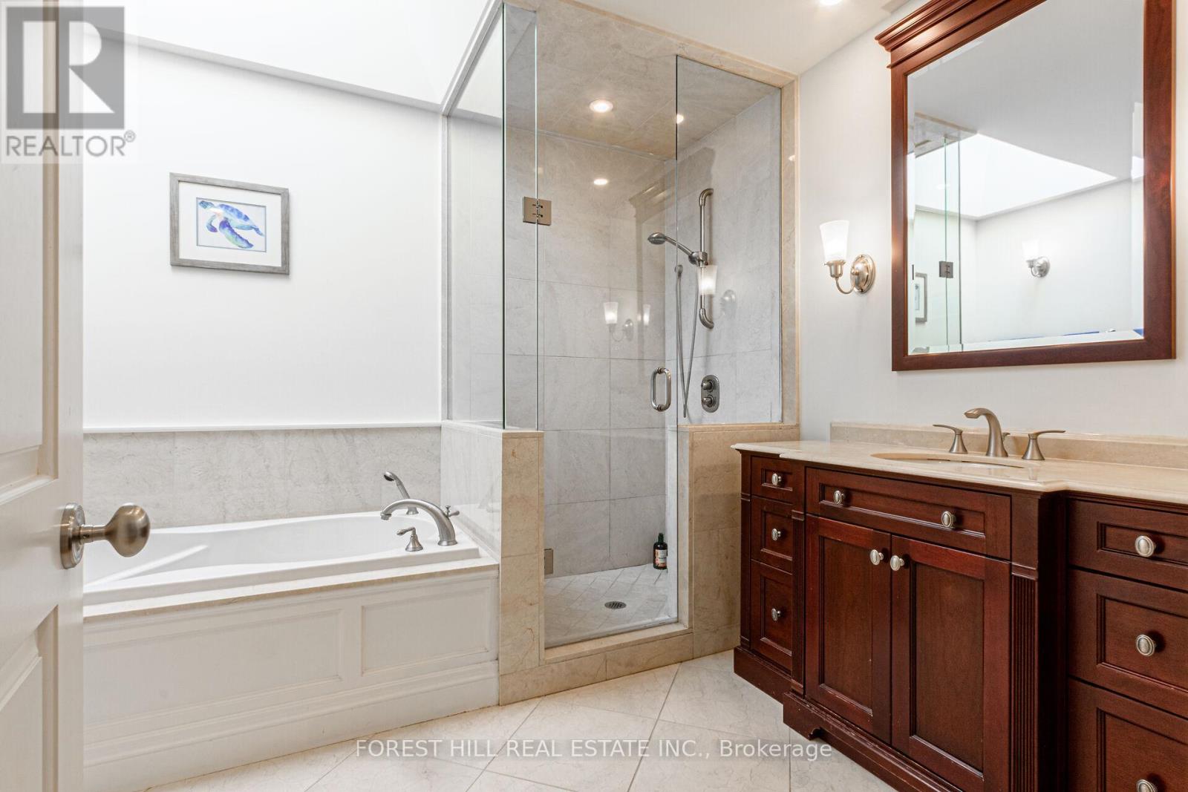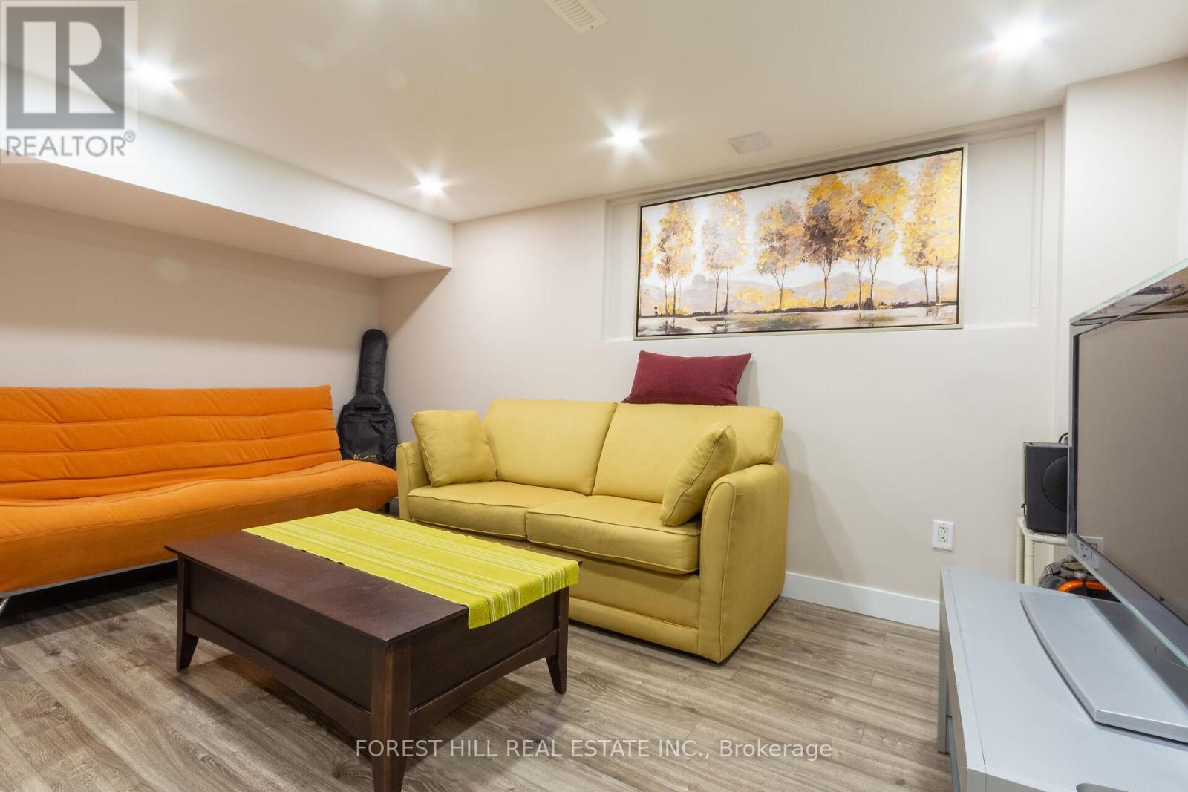5 Bedroom
3 Bathroom
Bungalow
Fireplace
Central Air Conditioning
Forced Air
Lawn Sprinkler, Landscaped
$3,895,000
Beautifully renovated executive bungalow in South-East Oakville. This 4+1 bed, 3 bath home is located on a desirable and quiet street and is surrounded by mature trees ensuring the backyard provides privacy year-round. 2,151 sqft of finished living space, plus additional 1,429 sq ft fully finished basement. Floor to ceiling windows in the family room and a skylight in the adjoining kitchen allow an abundance of natural light to flow throughout the space. French doors from both the kitchen and dining room lead you to a deck and a stone patio with built in BBQ surrounded by landscaped gardens. This home boasts a vaulted ceiling, gas fireplace and built-in bookshelves in the family room. Well-designed kitchen with plenty of storage and granite countertops, Sub-zero fridge, additional 2-drawer refrigeration, Wolf gas stovetop, wall oven and built-in microwave, wine fridge and island. Through a pocket door you'll find a primary retreat with a hallway of built-in storage, 3pc ensuite and bedroom and extended closet and floor to ceiling windows overlooking the backyard. 3 additional bedrooms share a 4pc bath with separate tub. Lower level offers an additional bedroom with 3pc ensuite, game room and family room. Recent updates include new roof (2019), tankless water heater (2020), A/C and furnace (2023), Tesla charger in garage. Walking distance to local schools, parks and trails, and the lake. **** EXTRAS **** Roof (2019), A/C & furnace (2023), Tankless HWT (2020), Sump pump (id:55499)
Property Details
|
MLS® Number
|
W9308578 |
|
Property Type
|
Single Family |
|
Community Name
|
Eastlake |
|
Amenities Near By
|
Place Of Worship, Park, Schools |
|
Features
|
Carpet Free, Sump Pump |
|
Parking Space Total
|
10 |
|
Structure
|
Deck, Patio(s), Porch, Shed |
Building
|
Bathroom Total
|
3 |
|
Bedrooms Above Ground
|
4 |
|
Bedrooms Below Ground
|
1 |
|
Bedrooms Total
|
5 |
|
Appliances
|
Barbeque, Garage Door Opener Remote(s), Oven - Built-in, Central Vacuum, Water Softener, Water Heater, Water Heater - Tankless, Range, Dryer, Freezer, Oven, Refrigerator, Stove, Washer, Wine Fridge |
|
Architectural Style
|
Bungalow |
|
Basement Development
|
Finished |
|
Basement Type
|
Full (finished) |
|
Construction Style Attachment
|
Detached |
|
Cooling Type
|
Central Air Conditioning |
|
Exterior Finish
|
Brick, Stucco |
|
Fireplace Present
|
Yes |
|
Flooring Type
|
Hardwood |
|
Foundation Type
|
Poured Concrete |
|
Heating Fuel
|
Natural Gas |
|
Heating Type
|
Forced Air |
|
Stories Total
|
1 |
|
Type
|
House |
|
Utility Water
|
Municipal Water |
Parking
Land
|
Acreage
|
No |
|
Fence Type
|
Fenced Yard |
|
Land Amenities
|
Place Of Worship, Park, Schools |
|
Landscape Features
|
Lawn Sprinkler, Landscaped |
|
Sewer
|
Sanitary Sewer |
|
Size Depth
|
150 Ft |
|
Size Frontage
|
100 Ft |
|
Size Irregular
|
100 X 150 Ft |
|
Size Total Text
|
100 X 150 Ft |
|
Zoning Description
|
Rl1-0 |
Rooms
| Level |
Type |
Length |
Width |
Dimensions |
|
Basement |
Recreational, Games Room |
8.56 m |
3.25 m |
8.56 m x 3.25 m |
|
Basement |
Bedroom 5 |
3.96 m |
3.84 m |
3.96 m x 3.84 m |
|
Basement |
Bedroom 4 |
3 m |
3.43 m |
3 m x 3.43 m |
|
Basement |
Recreational, Games Room |
4.34 m |
3.84 m |
4.34 m x 3.84 m |
|
Main Level |
Living Room |
4.78 m |
3.84 m |
4.78 m x 3.84 m |
|
Main Level |
Dining Room |
3.63 m |
3.43 m |
3.63 m x 3.43 m |
|
Main Level |
Kitchen |
4.09 m |
3.45 m |
4.09 m x 3.45 m |
|
Main Level |
Eating Area |
4.09 m |
3.45 m |
4.09 m x 3.45 m |
|
Main Level |
Family Room |
4.9 m |
3.51 m |
4.9 m x 3.51 m |
|
Main Level |
Primary Bedroom |
3.66 m |
3.84 m |
3.66 m x 3.84 m |
|
Main Level |
Bedroom 2 |
3.78 m |
3.89 m |
3.78 m x 3.89 m |
|
Main Level |
Bedroom 3 |
4.85 m |
3.4 m |
4.85 m x 3.4 m |
https://www.realtor.ca/real-estate/27388564/1518-oakhill-drive-oakville-eastlake-eastlake










































