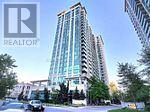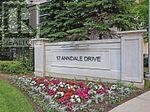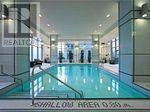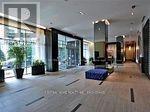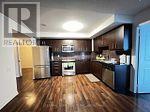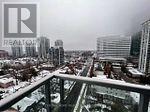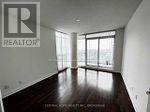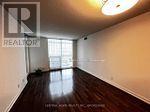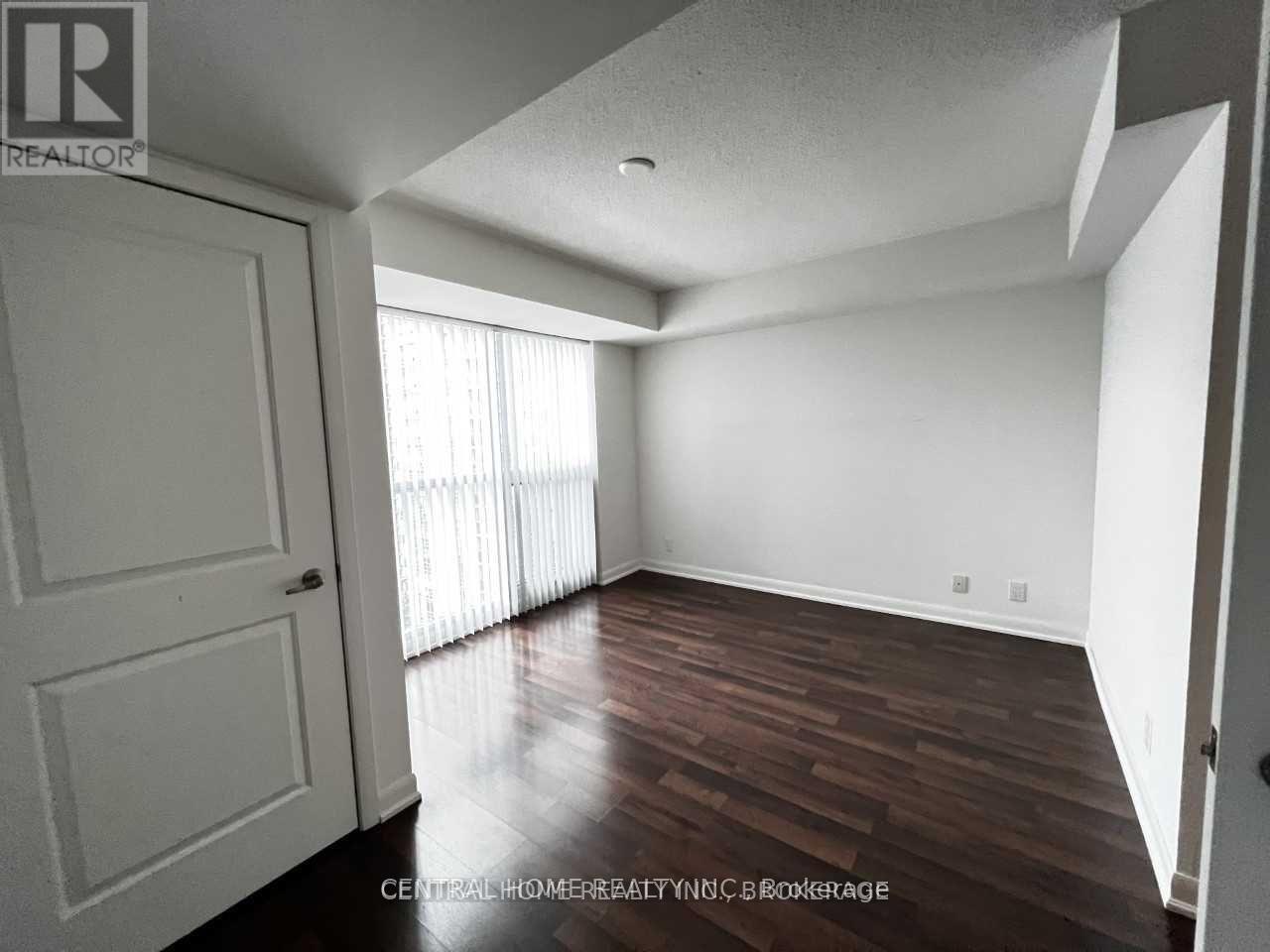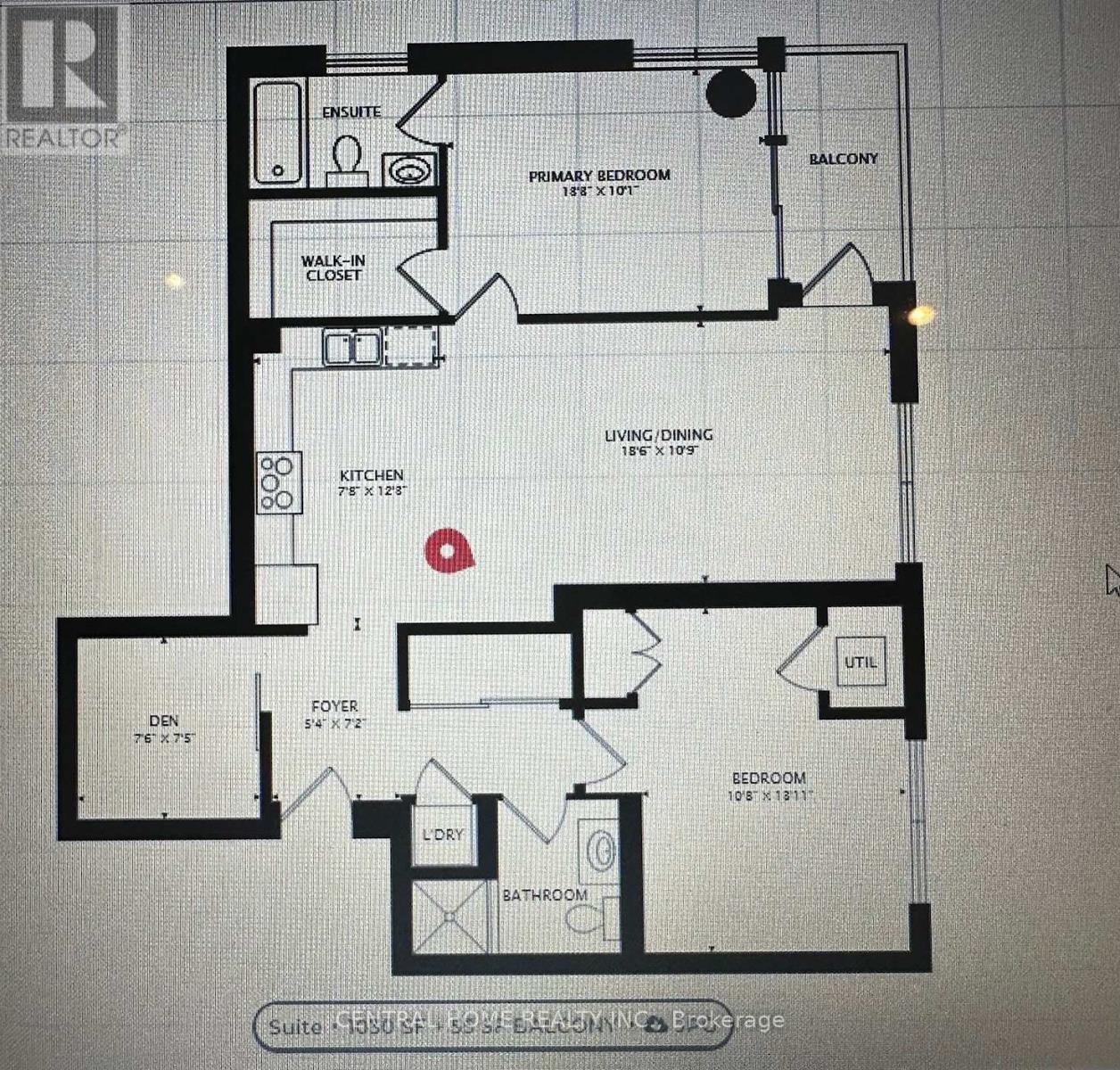3 Bedroom
2 Bathroom
1000 - 1199 sqft
Central Air Conditioning
Forced Air
$3,600 Monthly
Welcome To Luxury Savvy, Corner Unit,1030sqft, Large 2 Bedrooms + Separate & Large Den, 2 Washrooms, Kitchen With Granite Counter Top, Large Master Bedroom With Walk-In Closet And 4 Pc Ensuite Unobstructed View Of SW View, Steps To Subway, Coffee Shops, Restaurants, Banks, Whole Food, Shopping Centre, Schools, Parks And Amenities. Easy Access To Hwy 401. Features: Indoor Pool, Fitness, Sauna, Guest Suites, Theatre & Party Room. 24/7 Concierge. (id:55499)
Property Details
|
MLS® Number
|
C12188827 |
|
Property Type
|
Single Family |
|
Community Name
|
Willowdale East |
|
Community Features
|
Pets Not Allowed |
|
Features
|
Balcony |
|
Parking Space Total
|
1 |
|
View Type
|
View |
Building
|
Bathroom Total
|
2 |
|
Bedrooms Above Ground
|
2 |
|
Bedrooms Below Ground
|
1 |
|
Bedrooms Total
|
3 |
|
Amenities
|
Storage - Locker |
|
Appliances
|
Dishwasher, Dryer, Microwave, Stove, Washer, Refrigerator |
|
Cooling Type
|
Central Air Conditioning |
|
Exterior Finish
|
Concrete |
|
Flooring Type
|
Vinyl |
|
Heating Fuel
|
Natural Gas |
|
Heating Type
|
Forced Air |
|
Size Interior
|
1000 - 1199 Sqft |
|
Type
|
Apartment |
Parking
Land
Rooms
| Level |
Type |
Length |
Width |
Dimensions |
|
Flat |
Primary Bedroom |
5.7 m |
3.1 m |
5.7 m x 3.1 m |
|
Flat |
Bedroom 2 |
3.3 m |
3.9 m |
3.3 m x 3.9 m |
|
Flat |
Den |
2.3 m |
2.3 m |
2.3 m x 2.3 m |
https://www.realtor.ca/real-estate/28400362/1516-17-anndale-drive-toronto-willowdale-east-willowdale-east

