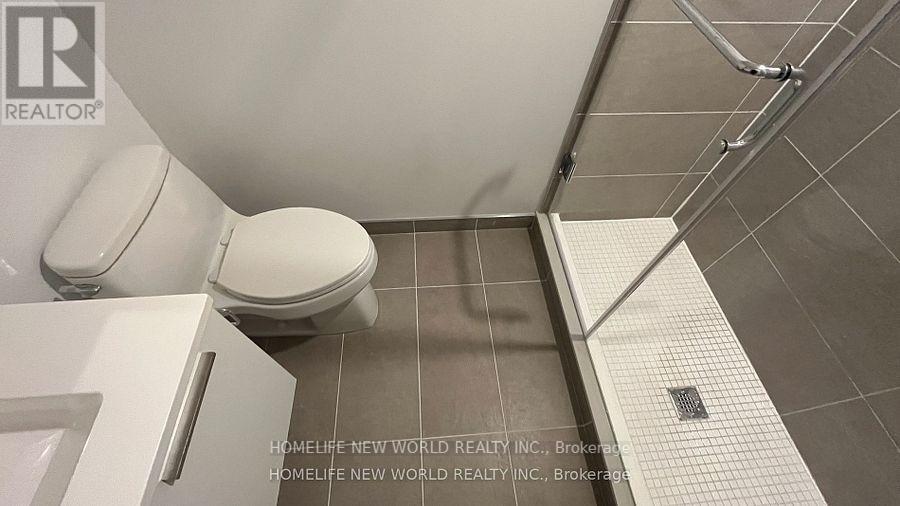2 Bedroom
2 Bathroom
600 - 699 sqft
Outdoor Pool
Central Air Conditioning
Forced Air
$3,200 Monthly
Luxurious "Gloucester On Yonge" W/ Direct Access To Subway! Functional Layout W/ 2Bds, 2Baths, 9Ft Ceiling, Big Balcony & Lots Of Sunlight. Modern Kitchen W/ Quartz Counter-Top; Steps To Yorkville, U Of T, Metropolitan U, Restaurants, Shops, Parks And More! A Modern Kitchen With Integrated Appliances, Closet Organizers, Full-Sized Washer/Dryer; And Modern Roller Blinds. First Condo In Canada To Have Bacteria & Virus Mitigation Technology(Biospace Systems). (id:55499)
Property Details
|
MLS® Number
|
C12021651 |
|
Property Type
|
Single Family |
|
Community Name
|
Church-Yonge Corridor |
|
Amenities Near By
|
Hospital, Park, Public Transit |
|
Community Features
|
Pet Restrictions |
|
Features
|
Balcony, Carpet Free |
|
Pool Type
|
Outdoor Pool |
|
View Type
|
View |
Building
|
Bathroom Total
|
2 |
|
Bedrooms Above Ground
|
2 |
|
Bedrooms Total
|
2 |
|
Age
|
0 To 5 Years |
|
Amenities
|
Security/concierge, Exercise Centre, Party Room |
|
Appliances
|
Cooktop, Dishwasher, Dryer, Microwave, Oven, Washer, Window Coverings, Refrigerator |
|
Cooling Type
|
Central Air Conditioning |
|
Exterior Finish
|
Concrete |
|
Flooring Type
|
Laminate |
|
Heating Fuel
|
Natural Gas |
|
Heating Type
|
Forced Air |
|
Size Interior
|
600 - 699 Sqft |
|
Type
|
Apartment |
Parking
Land
|
Acreage
|
No |
|
Land Amenities
|
Hospital, Park, Public Transit |
Rooms
| Level |
Type |
Length |
Width |
Dimensions |
|
Ground Level |
Living Room |
6.02 m |
2.95 m |
6.02 m x 2.95 m |
|
Ground Level |
Dining Room |
6.02 m |
2.95 m |
6.02 m x 2.95 m |
|
Ground Level |
Kitchen |
2.95 m |
2.95 m |
2.95 m x 2.95 m |
|
Ground Level |
Primary Bedroom |
2.82 m |
2.65 m |
2.82 m x 2.65 m |
|
Ground Level |
Bedroom 2 |
2.8 m |
2.5 m |
2.8 m x 2.5 m |
https://www.realtor.ca/real-estate/28030279/1513-3-gloucester-street-toronto-church-yonge-corridor-church-yonge-corridor






















