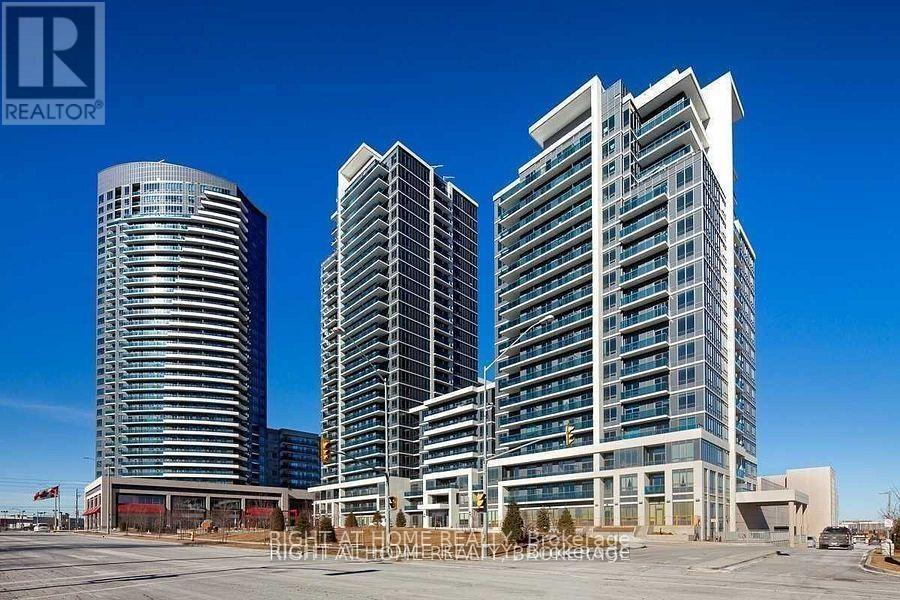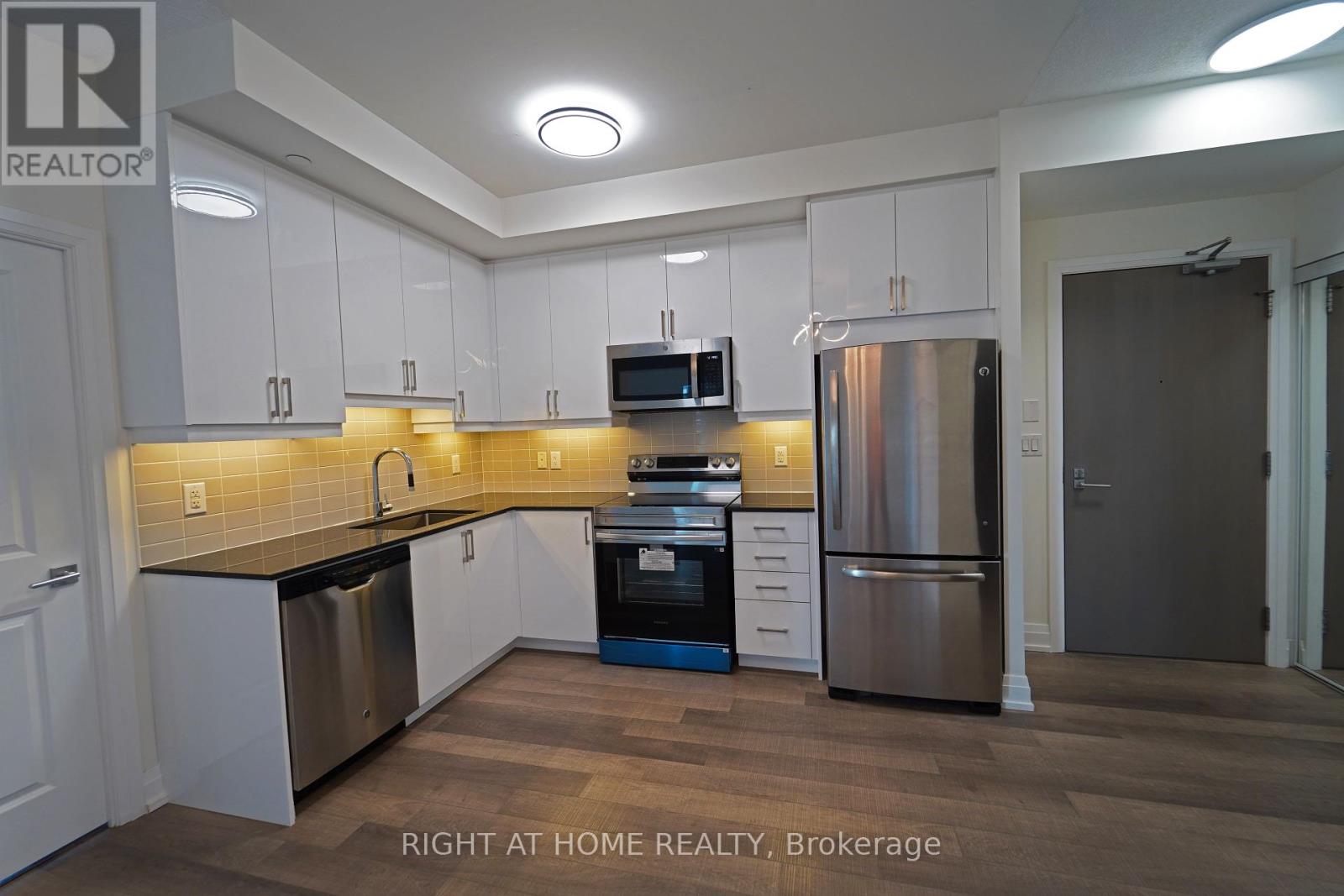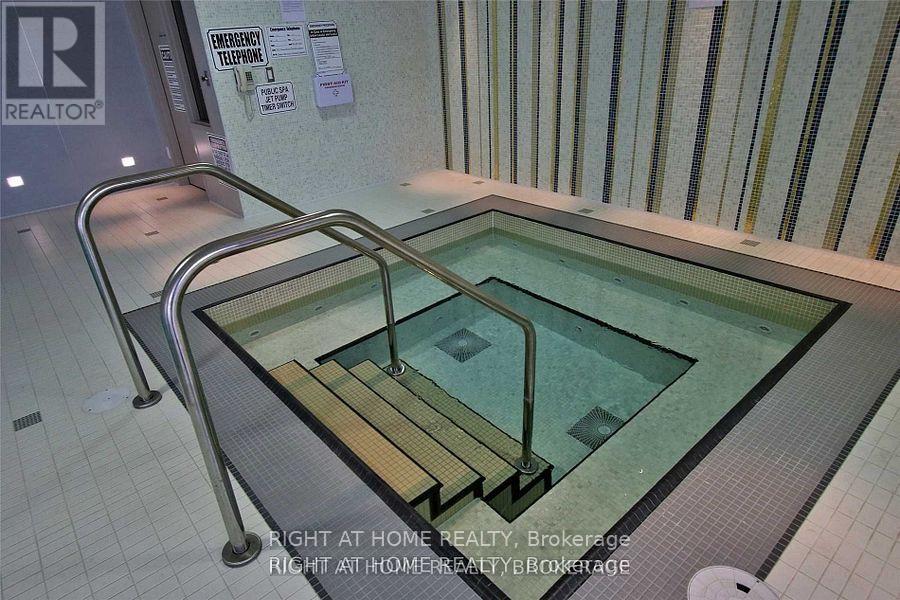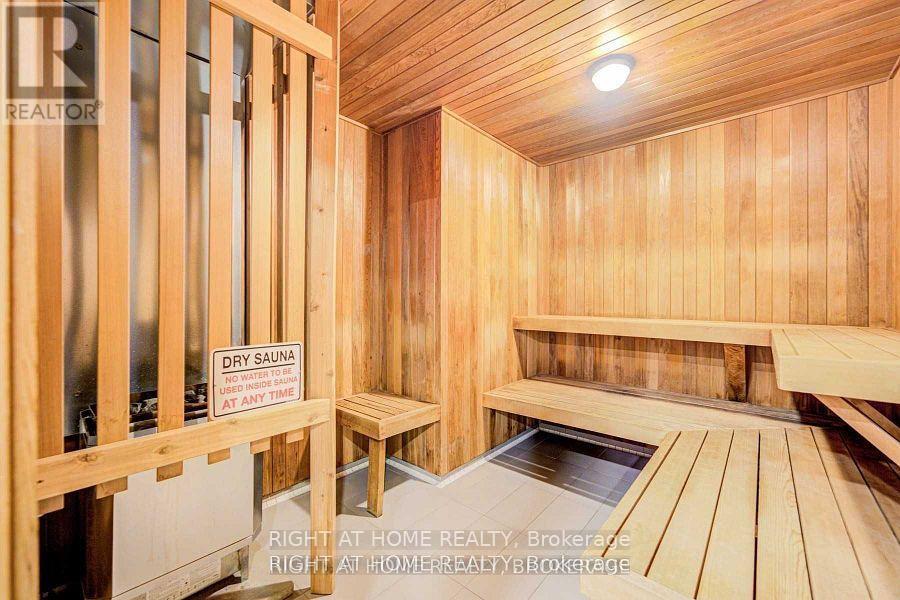1512 - 7167 Yonge Street Markham (Thornhill), Ontario L3T 0E1
2 Bedroom
2 Bathroom
Indoor Pool
Central Air Conditioning
Forced Air
$839,000Maintenance, Heat, Common Area Maintenance, Insurance, Parking
$662 Monthly
Maintenance, Heat, Common Area Maintenance, Insurance, Parking
$662 MonthlyClient RemarksLive At Luxurious World On Yonge (Parkside B2). Unobstructed North/West View,Corner Unit W/ Unobstructed Panoramic View, 9' Ceiling, , Open Concept, UP dated Modern Sleek Kitchen W/ Granite Counter Top & Stainless Steel Appliances. Direct Access To Indoor Shopping Mall, Supersize Grocery Store, Banks, Food Court & Retail Store. Steps To Future Subway. 24 Hours Concierge. **** EXTRAS **** FRIDGE, STOVE, WASHER/DRYER , DISH WASHER, ALL ELF'S (id:55499)
Property Details
| MLS® Number | N9232886 |
| Property Type | Single Family |
| Community Name | Thornhill |
| Community Features | Pet Restrictions |
| Features | Balcony, In Suite Laundry |
| Parking Space Total | 1 |
| Pool Type | Indoor Pool |
Building
| Bathroom Total | 2 |
| Bedrooms Above Ground | 2 |
| Bedrooms Total | 2 |
| Amenities | Exercise Centre, Party Room, Visitor Parking, Storage - Locker |
| Cooling Type | Central Air Conditioning |
| Exterior Finish | Concrete |
| Flooring Type | Laminate |
| Heating Fuel | Natural Gas |
| Heating Type | Forced Air |
| Type | Apartment |
Parking
| Underground |
Land
| Acreage | No |
Rooms
| Level | Type | Length | Width | Dimensions |
|---|---|---|---|---|
| Second Level | Bedroom | 3.45 m | 2.01 m | 3.45 m x 2.01 m |
| Flat | Living Room | 5.78 m | 3.45 m | 5.78 m x 3.45 m |
| Flat | Dining Room | 5.78 m | 3.45 m | 5.78 m x 3.45 m |
| Flat | Primary Bedroom | 3.96 m | 3.04 m | 3.96 m x 3.04 m |
https://www.realtor.ca/real-estate/27234975/1512-7167-yonge-street-markham-thornhill-thornhill
Interested?
Contact us for more information

























