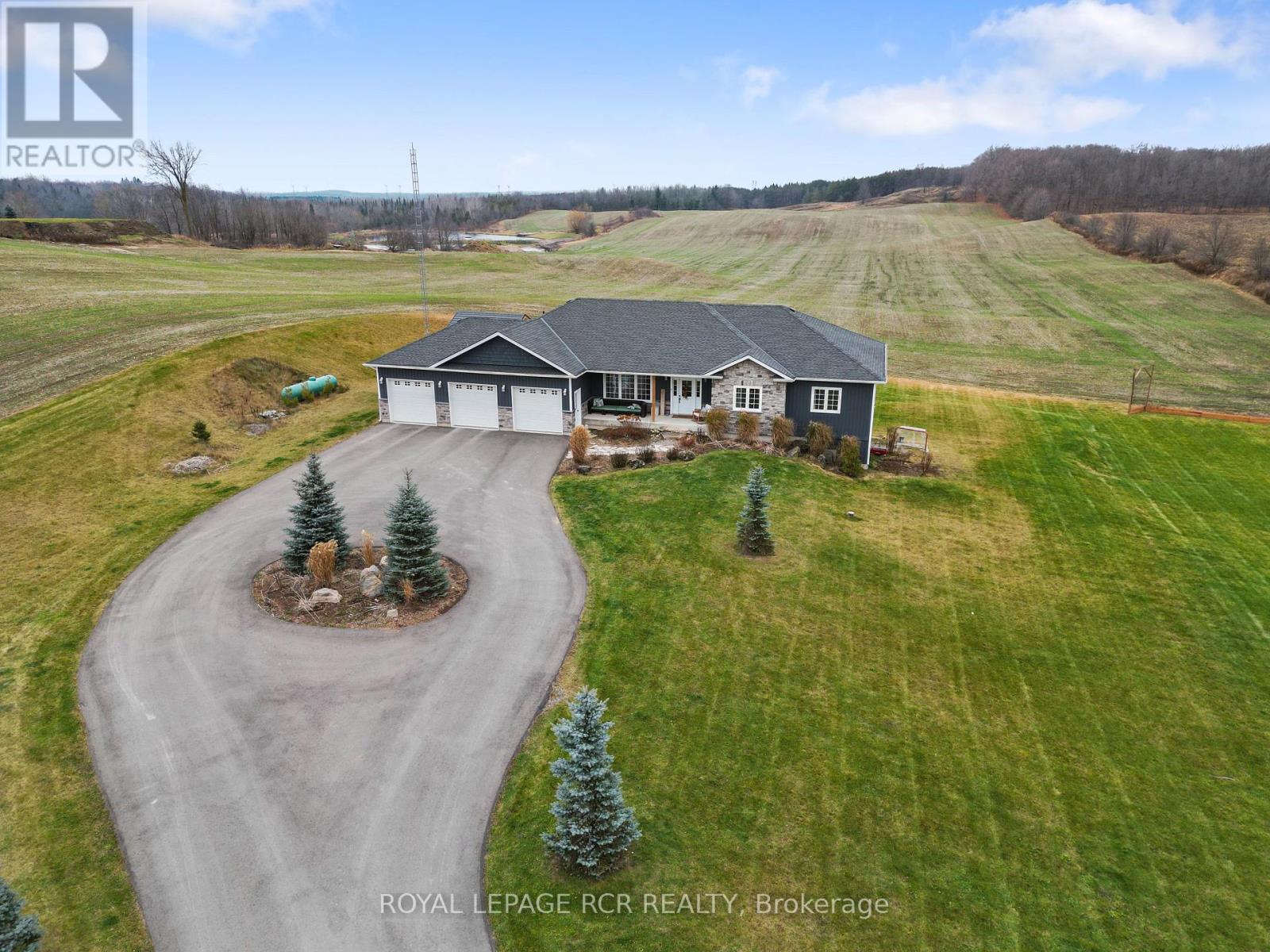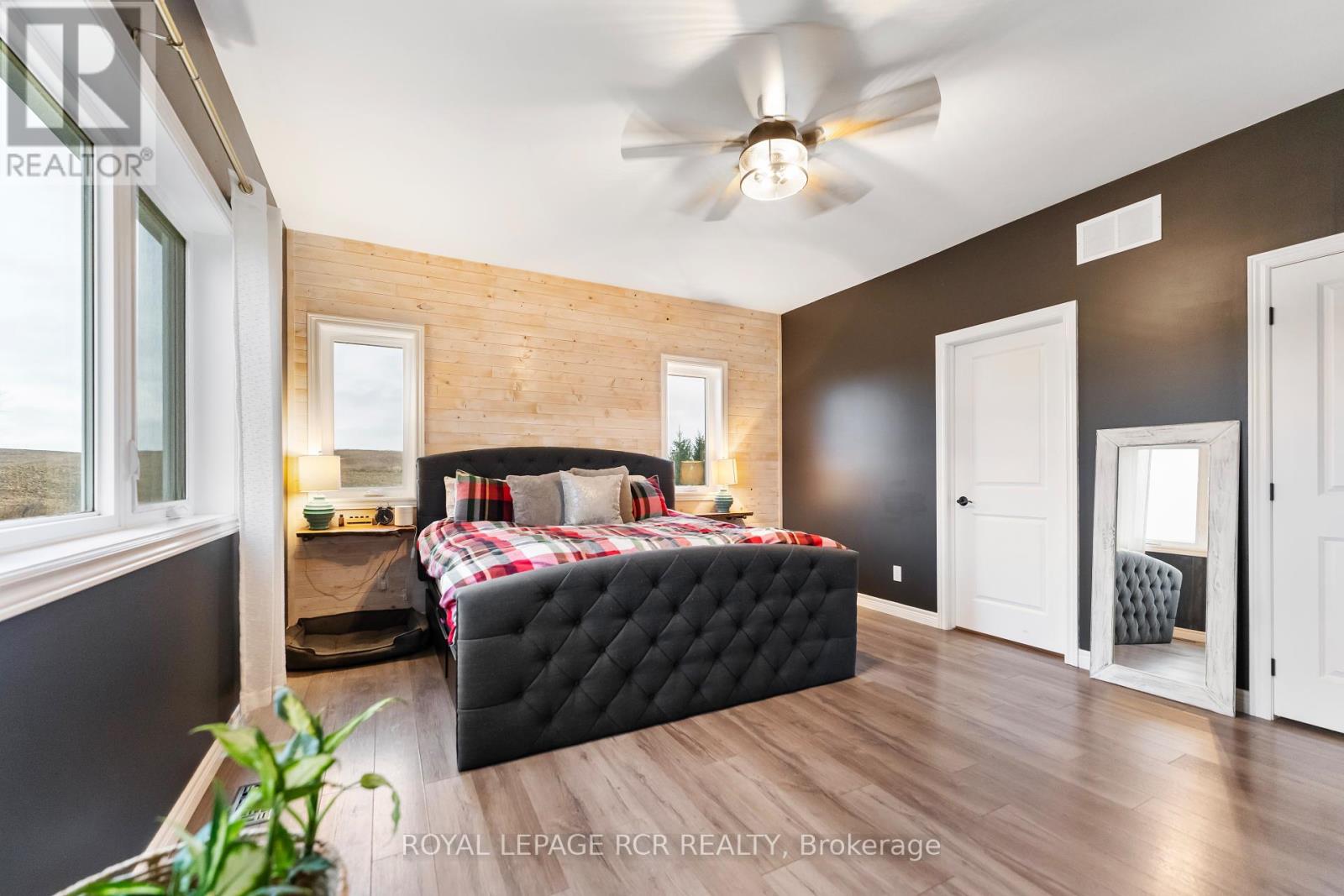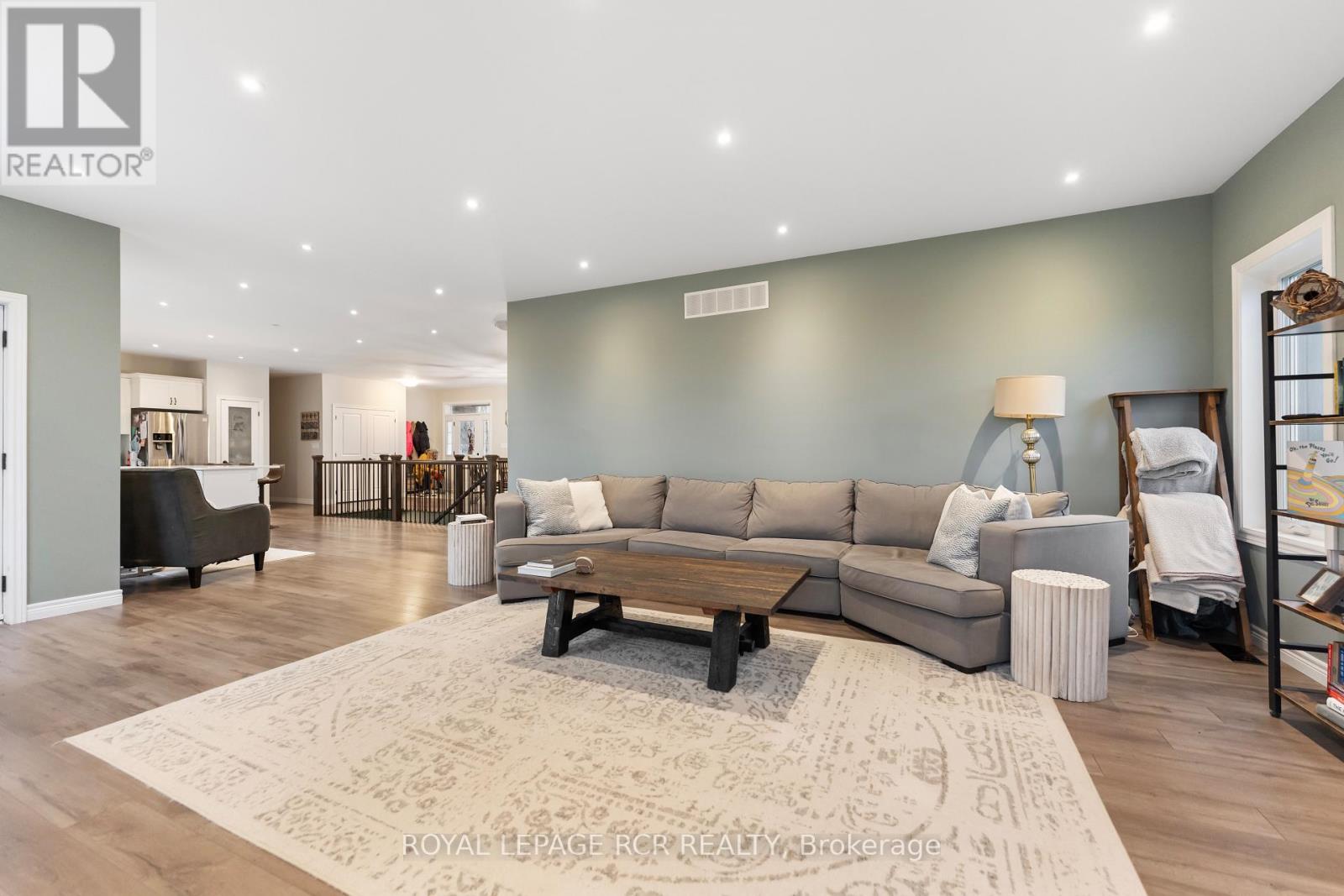151116 12 Line East Garafraxa, Ontario L9W 7A8
4 Bedroom
4 Bathroom
2000 - 2500 sqft
Bungalow
Inground Pool
Central Air Conditioning
Forced Air
Acreage
$1,999,000
Fabulous open concept bungalow, ideal for family gatherings and entertaining. 3+1 bedrooms, 4 bathrooms. Primary bedroom includes a large walk-in closet and spa like 5pc ensuite. Walkout to fabulous deck and pool. Stunning rolling hill views. Full walkout basement ready for your finishing touches. Triple car garage. Incredible 2 acre lot offering maximum privacy. 15 mins to Fergus, 15 mins to Orangeville. (id:55499)
Property Details
| MLS® Number | X11985534 |
| Property Type | Single Family |
| Community Name | Rural East Garafraxa |
| Community Features | School Bus |
| Equipment Type | Propane Tank, Water Heater |
| Features | Rolling |
| Parking Space Total | 11 |
| Pool Type | Inground Pool |
| Rental Equipment Type | Propane Tank, Water Heater |
| View Type | View |
Building
| Bathroom Total | 4 |
| Bedrooms Above Ground | 3 |
| Bedrooms Below Ground | 1 |
| Bedrooms Total | 4 |
| Age | 0 To 5 Years |
| Architectural Style | Bungalow |
| Basement Features | Walk Out |
| Basement Type | Full |
| Construction Style Attachment | Detached |
| Cooling Type | Central Air Conditioning |
| Exterior Finish | Stone, Vinyl Siding |
| Flooring Type | Laminate |
| Foundation Type | Poured Concrete |
| Half Bath Total | 1 |
| Heating Fuel | Propane |
| Heating Type | Forced Air |
| Stories Total | 1 |
| Size Interior | 2000 - 2500 Sqft |
| Type | House |
| Utility Water | Drilled Well |
Parking
| Attached Garage | |
| Garage |
Land
| Acreage | Yes |
| Sewer | Septic System |
| Size Depth | 300 Ft ,3 In |
| Size Frontage | 300 Ft ,3 In |
| Size Irregular | 300.3 X 300.3 Ft |
| Size Total Text | 300.3 X 300.3 Ft|2 - 4.99 Acres |
Rooms
| Level | Type | Length | Width | Dimensions |
|---|---|---|---|---|
| Basement | Bedroom | 4.24 m | 3.33 m | 4.24 m x 3.33 m |
| Main Level | Dining Room | 5.86 m | 3.53 m | 5.86 m x 3.53 m |
| Main Level | Kitchen | 7.24 m | 3.96 m | 7.24 m x 3.96 m |
| Main Level | Living Room | 7 m | 5.16 m | 7 m x 5.16 m |
| Main Level | Primary Bedroom | 5.02 m | 4.17 m | 5.02 m x 4.17 m |
| Main Level | Bedroom | 4.24 m | 2.99 m | 4.24 m x 2.99 m |
| Main Level | Bedroom | 3.63 m | 3.25 m | 3.63 m x 3.25 m |
| Main Level | Laundry Room | 2.64 m | 2.44 m | 2.64 m x 2.44 m |
https://www.realtor.ca/real-estate/27945724/151116-12-line-east-garafraxa-rural-east-garafraxa
Interested?
Contact us for more information

































