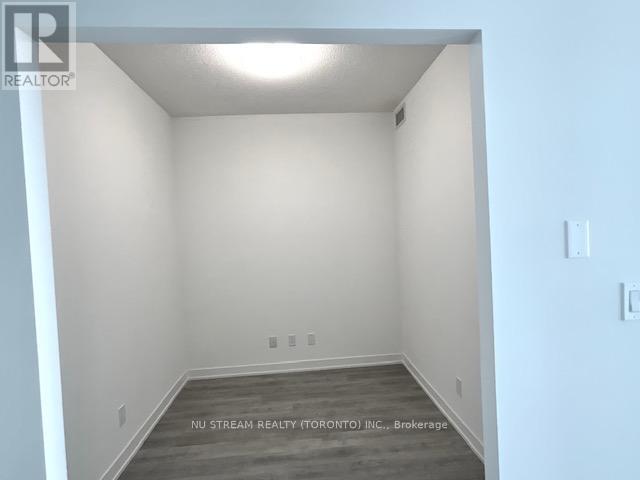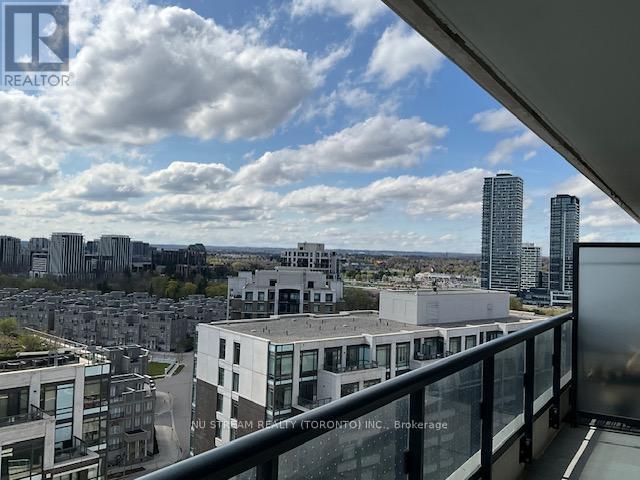2 Bedroom
2 Bathroom
600 - 699 sqft
Central Air Conditioning
$2,450 Monthly
Contemporary living in the heart of Unionville! Sophisticated residence blends luxury with modern functionality. The unit has clear south and west view of the city and is showered with plenty of natural lights. Open-concept kitchen with integrated panelled appliances. Upgraded lighting fixtures. High-end bathroom vanities. The large den provides flexible space for a home office, guest room, storage, or creative uses. The 2 full-bathroom feature provides convenience to your guests while embracing your privacy. Enjoy access to a fully-equipped fitness center, an outdoor children's play area, and a basketball court for recreation. A 24- hour concierge will cater to your needs, ensuring a secure and convenient living experience. This suite places you steps away from public transit and upscale amenities. VIP Cineplex, GoodLife Fitness, fine dining restaurants, and boutique shopping are all within walking distance. Just minutes away from York University Markham Campus, the Pan Am Centre, and the Unionville GO Station, providing easy access to the broader GTA. (id:55499)
Property Details
|
MLS® Number
|
N12116766 |
|
Property Type
|
Single Family |
|
Community Name
|
Unionville |
|
Amenities Near By
|
Park, Public Transit |
|
Community Features
|
Pet Restrictions |
|
Features
|
Balcony, Carpet Free |
|
Parking Space Total
|
1 |
|
Structure
|
Playground |
Building
|
Bathroom Total
|
2 |
|
Bedrooms Above Ground
|
1 |
|
Bedrooms Below Ground
|
1 |
|
Bedrooms Total
|
2 |
|
Age
|
0 To 5 Years |
|
Amenities
|
Security/concierge, Exercise Centre, Party Room, Visitor Parking, Storage - Locker |
|
Cooling Type
|
Central Air Conditioning |
|
Exterior Finish
|
Concrete, Brick |
|
Flooring Type
|
Laminate |
|
Size Interior
|
600 - 699 Sqft |
|
Type
|
Apartment |
Parking
Land
|
Acreage
|
No |
|
Land Amenities
|
Park, Public Transit |
Rooms
| Level |
Type |
Length |
Width |
Dimensions |
|
Flat |
Living Room |
3.1 m |
5.51 m |
3.1 m x 5.51 m |
|
Flat |
Dining Room |
3.1 m |
5.51 m |
3.1 m x 5.51 m |
|
Flat |
Kitchen |
3.1 m |
5.51 m |
3.1 m x 5.51 m |
|
Flat |
Primary Bedroom |
3.1 m |
3.33 m |
3.1 m x 3.33 m |
|
Flat |
Den |
2.51 m |
2.38 m |
2.51 m x 2.38 m |
https://www.realtor.ca/real-estate/28243954/1510-8119-birchmount-road-markham-unionville-unionville




















