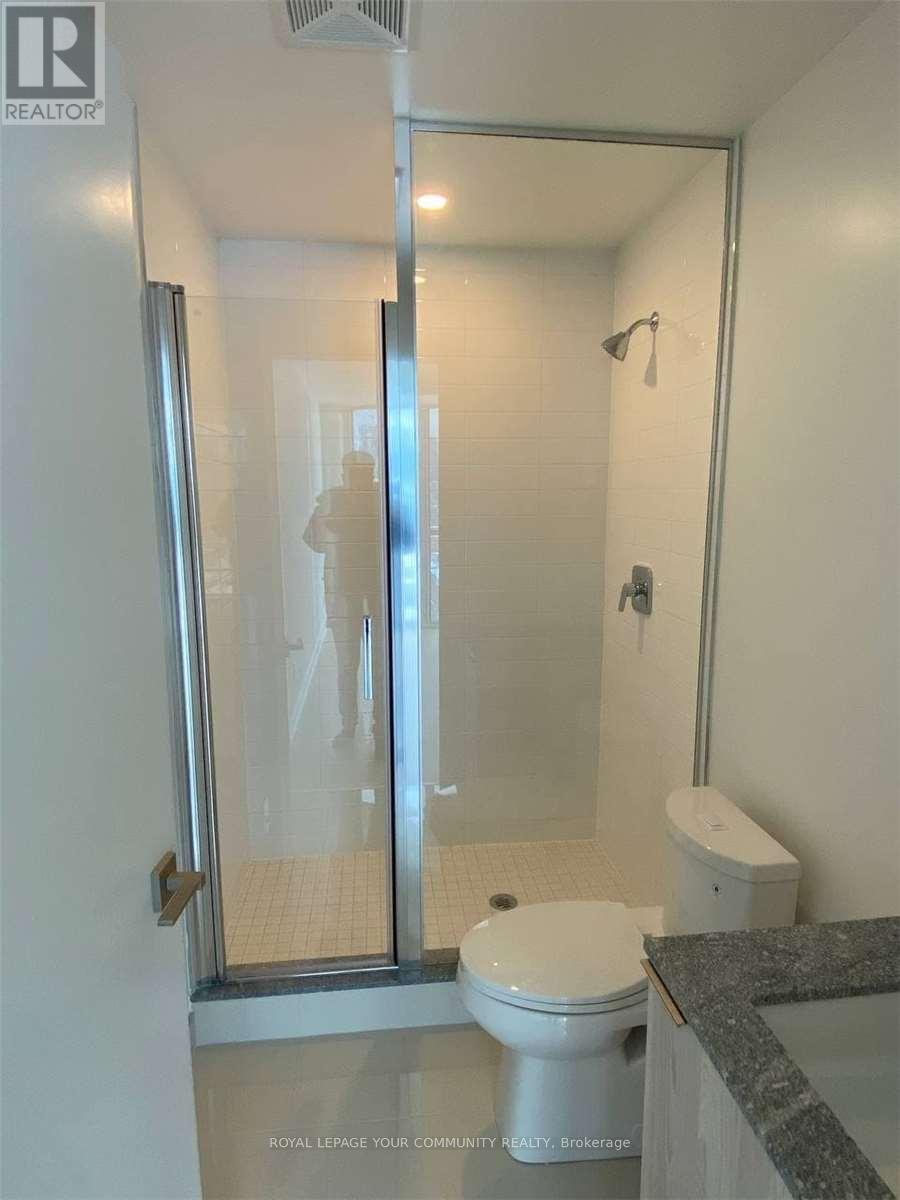1510 - 50 Ordnance Street Toronto (Niagara), Ontario M6K 1A2
2 Bedroom
2 Bathroom
600 - 699 sqft
Central Air Conditioning
Forced Air
$2,500 Monthly
Freshly Painted & Immaculately Maintained 1 Bedroom + Den Condo Featuring 2 Full Bathrooms InThe Vibrant Liberty Village Community. Functional Layout With Spacious Den Ideal For OfficeOr Guest Room. Modern Kitchen With Granite Countertops, Stylish Cabinetry & Soft IndirectLighting. Enjoy Urban Living With Easy Access To Parks, Shops, Restaurants & The Waterfront. A Perfect Blend Of Comfort & Convenience! (id:55499)
Property Details
| MLS® Number | C12136586 |
| Property Type | Single Family |
| Community Name | Niagara |
| Amenities Near By | Park, Public Transit |
| Community Features | Pet Restrictions |
| Features | Elevator, Balcony, Carpet Free |
| Parking Space Total | 1 |
Building
| Bathroom Total | 2 |
| Bedrooms Above Ground | 1 |
| Bedrooms Below Ground | 1 |
| Bedrooms Total | 2 |
| Amenities | Exercise Centre, Recreation Centre |
| Appliances | Garage Door Opener Remote(s), Dishwasher, Dryer, Microwave, Stove, Washer, Refrigerator |
| Cooling Type | Central Air Conditioning |
| Exterior Finish | Aluminum Siding |
| Flooring Type | Laminate |
| Heating Fuel | Natural Gas |
| Heating Type | Forced Air |
| Size Interior | 600 - 699 Sqft |
| Type | Apartment |
Parking
| Underground | |
| Garage |
Land
| Acreage | No |
| Land Amenities | Park, Public Transit |
Rooms
| Level | Type | Length | Width | Dimensions |
|---|---|---|---|---|
| Ground Level | Living Room | Measurements not available | ||
| Ground Level | Dining Room | Measurements not available | ||
| Ground Level | Kitchen | Measurements not available | ||
| Ground Level | Primary Bedroom | Measurements not available | ||
| Ground Level | Den | Measurements not available |
https://www.realtor.ca/real-estate/28287185/1510-50-ordnance-street-toronto-niagara-niagara
Interested?
Contact us for more information












